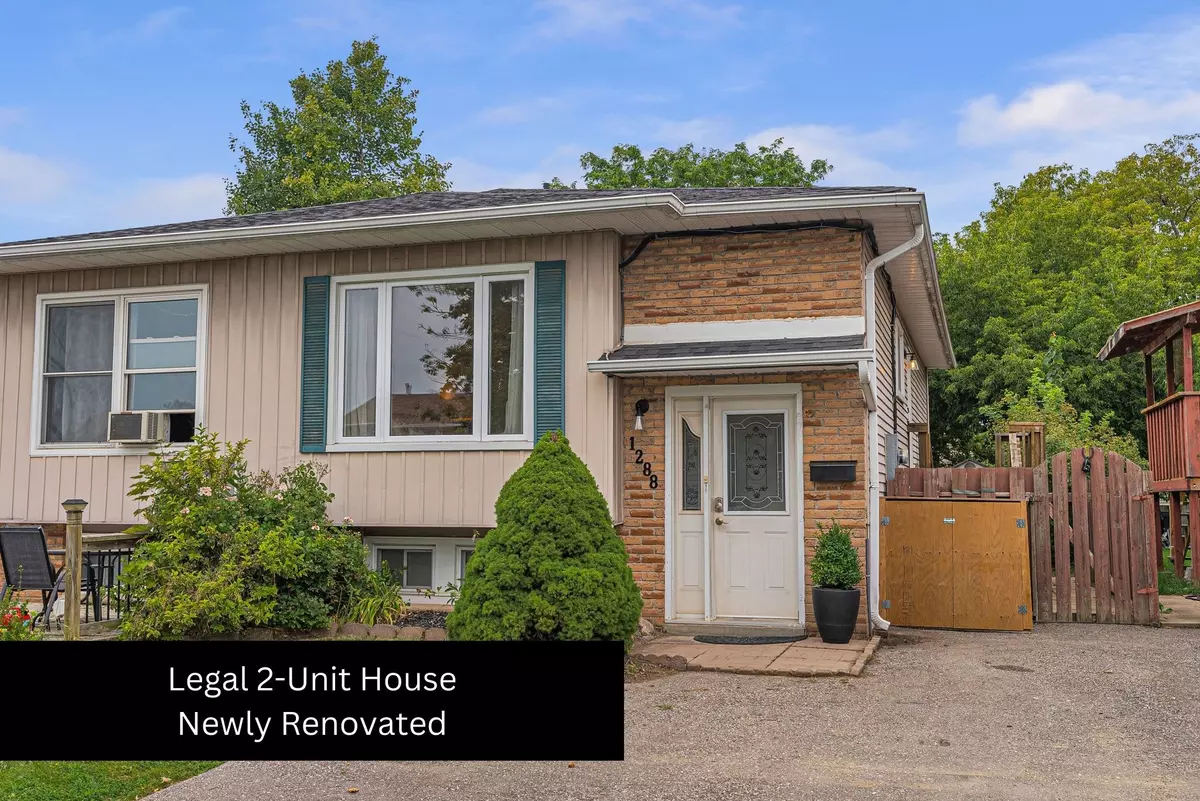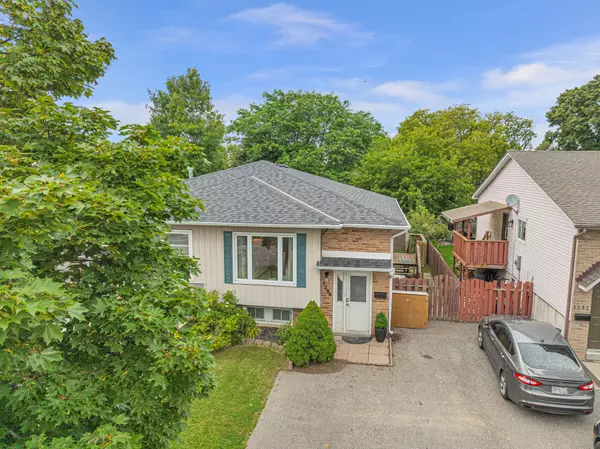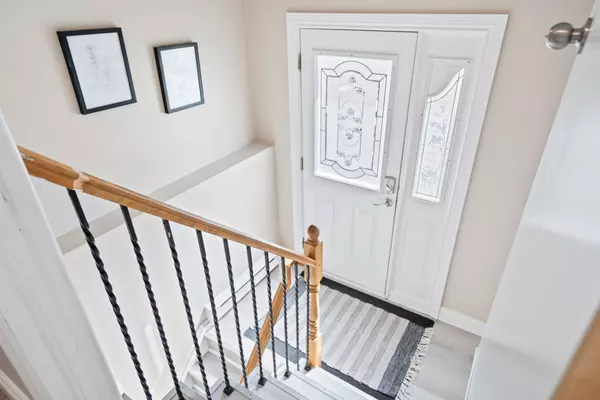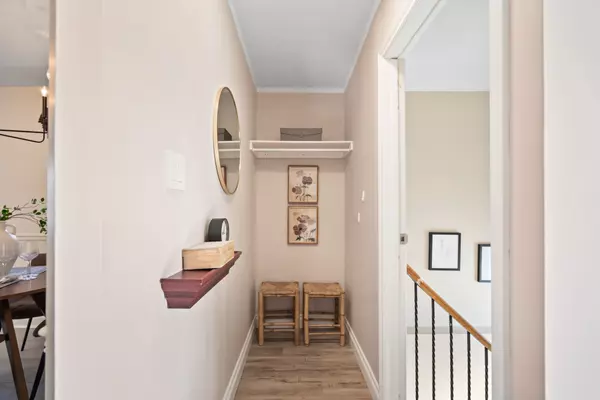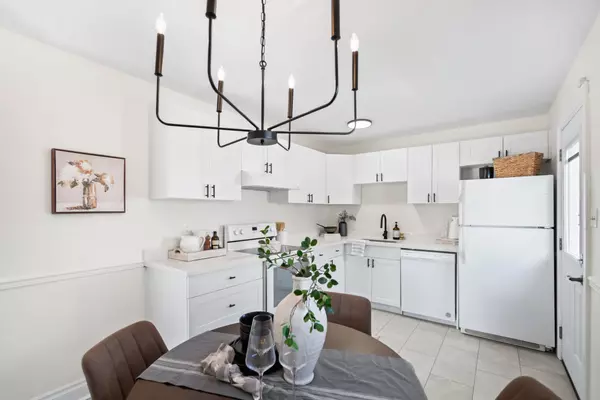$747,000
$749,900
0.4%For more information regarding the value of a property, please contact us for a free consultation.
1288 Sunningdale AVE Oshawa, ON L1H 8G7
3 Beds
2 Baths
Key Details
Sold Price $747,000
Property Type Multi-Family
Sub Type Duplex
Listing Status Sold
Purchase Type For Sale
MLS Listing ID E10406779
Sold Date 12/19/24
Style Bungalow-Raised
Bedrooms 3
Annual Tax Amount $3,665
Tax Year 2024
Property Description
***Newly Renovated! Beautiful Brand New Kitchen With Quartz Counters, All New Custom Cabinetry (Just Installed Last Week!) And Brand New Modern Flooring. Updated Washroom With New Flooring & New Vanity.***Incredible Opportunity For First-Time Buyers And Investors- A Fully Legal, Move-In Ready 2-Unit Home! Fully Vacant Top And Bottom! Raised Bungalow Layout Makes For 2 Fantastic Apartment Layouts. Located In A Quiet, Sought-After East Oshawa Community On The Courtice Border. Main Floor: A Spacious 2 Bedroom/1 Washroom Unit Featuring A Large Open Living Room, Renovated Eat-In Kitchen With Walk-Out To Deck, Updated 4-Pc Washroom & 2 Bedrooms. Heat Pump/Wall Unit Installed On Main Floor Makes For Easy & Affordable Heating & Cooling. Lower Unit Features: Huge Above Grade Windows, Kitchen With Breakfast Bar, Spacious Living Room, Large Primary Bedroom & Updated 3-Pc Bath. Separate Shared Laundry Room. Private Backyard Wrapped In Mature Trees Features A Patio With Pergola & Vinyl Shed For Storage. Amazing Opportunity! Super Convenient Location - Walking Distance To Parks, Shopping & Transit. Quick And Easy Access To Highway 401 For Commuting.
Location
State ON
County Durham
Community Donevan
Area Durham
Zoning R2
Region Donevan
City Region Donevan
Rooms
Family Room No
Basement Separate Entrance, Apartment
Kitchen 2
Separate Den/Office 1
Interior
Interior Features Other
Cooling Central Air
Exterior
Parking Features Private
Garage Spaces 4.0
Pool None
Roof Type Asphalt Shingle
Lot Frontage 27.5
Lot Depth 111.25
Total Parking Spaces 4
Building
Foundation Poured Concrete
Read Less
Want to know what your home might be worth? Contact us for a FREE valuation!

Our team is ready to help you sell your home for the highest possible price ASAP

