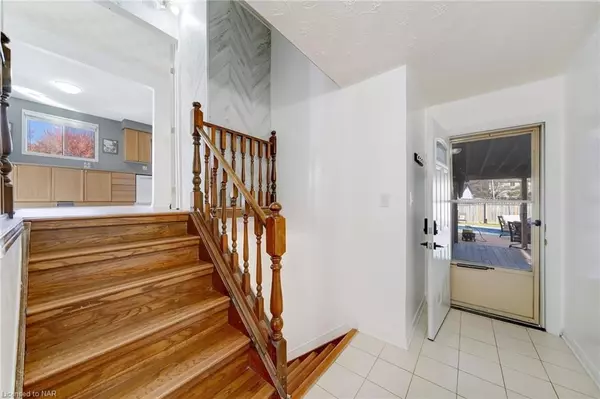$649,000
$649,000
For more information regarding the value of a property, please contact us for a free consultation.
166 BRIDLEWOOD DR Welland, ON L3C 6L2
4 Beds
2 Baths
1,390 SqFt
Key Details
Sold Price $649,000
Property Type Single Family Home
Sub Type Detached
Listing Status Sold
Purchase Type For Sale
Square Footage 1,390 sqft
Price per Sqft $466
MLS Listing ID X9767666
Sold Date 11/15/24
Style Bungalow-Raised
Bedrooms 4
Annual Tax Amount $4,907
Tax Year 2024
Property Description
Welcome to 166 Bridlewood Drive in North Welland—a prime choice for families seeking comfort, space, and easy access to everything essential! This all-brick-raised bungalow sits in a highly desirable neighbourhood, close to reputable schools and public transit, and just minutes from Niagara College, grocery stores, restaurants, parks, and more. Inside, updated vinyl plank flooring runs throughout the main level, where an open-concept design connects the kitchen, dining area, and living room. With 3 spacious bedrooms, this home includes a large primary suite featuring a walk-in closet, a 3-piece ensuite bathroom, and a beautifully appointed 4-piece bath. Downstairs, the generous finished basement is filled with natural light through large windows and offers plenty of functional space, including a fourth bedroom for guests or family. A cozy rec room with a gas fireplace, a functional wet bar ideal for entertaining or as a potential in-law suite, and a sizable bonus room—perfect as a home office, games room, or play space—make this level a versatile extension of the home. Outdoor relaxation awaits with easy access to a fully fenced backyard, featuring a covered deck with an outdoor bar, a kidney-shaped heated inground pool, and plenty of room for summer gatherings. An attached garage with interior access completes the home, and several recent updates allow you to move in with ease. Make it a priority to experience this wonderful home in person. Schedule your viewing today and see if it's the right fit for you!
Location
State ON
County Niagara
Community 767 - N. Welland
Area Niagara
Zoning RL!
Region 767 - N. Welland
City Region 767 - N. Welland
Rooms
Family Room Yes
Basement Finished, Full
Kitchen 1
Separate Den/Office 1
Interior
Interior Features Unknown
Cooling Central Air
Fireplaces Number 1
Laundry In Basement
Exterior
Parking Features Private Double
Garage Spaces 3.0
Pool Inground
Roof Type Asphalt Shingle
Lot Frontage 50.0
Lot Depth 120.0
Exposure East
Total Parking Spaces 3
Building
Foundation Poured Concrete
New Construction false
Others
Senior Community Yes
Read Less
Want to know what your home might be worth? Contact us for a FREE valuation!

Our team is ready to help you sell your home for the highest possible price ASAP





