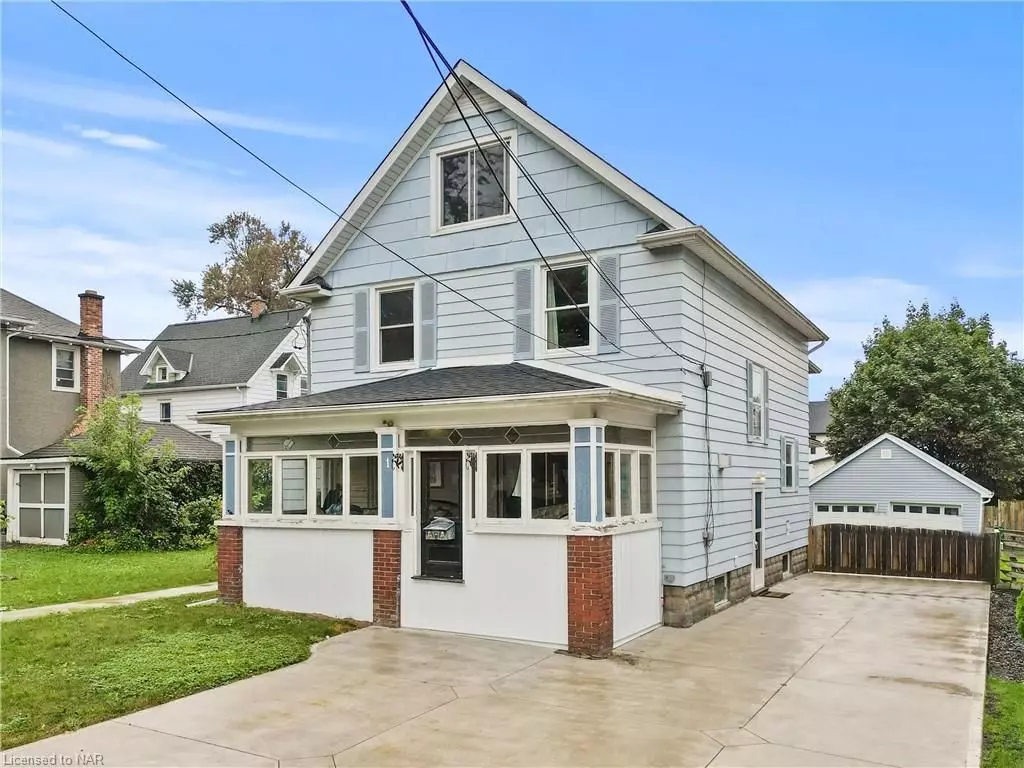$590,000
$599,900
1.7%For more information regarding the value of a property, please contact us for a free consultation.
1 WELLAND ST N Thorold, ON L2V 2B8
5 Beds
3 Baths
1,936 SqFt
Key Details
Sold Price $590,000
Property Type Single Family Home
Sub Type Detached
Listing Status Sold
Purchase Type For Sale
Square Footage 1,936 sqft
Price per Sqft $304
MLS Listing ID X9413902
Sold Date 12/05/24
Style 2 1/2 Storey
Bedrooms 5
Annual Tax Amount $3,829
Tax Year 2023
Property Description
Charming 2.5 storey detached character home in historic Thorold. This versatile property suits both growing families and savvy investors in a vibrant neighbourhood. The interior features custom brickwork and character finishes, creating a warm and inviting atmosphere. A standout feature is the separate unit with its own hydro meter and entrance, perfect for rental income or hosting extended family. Whether you're looking for a home with investment potential or a space that accommodates multi-generational living, this property offers flexibility for your needs. Featuring a large detached 2-car garage with a steel roof and a deep, fully fenced backyard, this property provides ample outdoor space for family activities, gardening, or entertaining. Recent upgrades include: hot water tank (owned, 2023), 2x breaker panels (2021), concrete driveway/side walkway/rear patio (2020), roof (approx. 2015). This gem in Thorold is not to be missed!
Location
State ON
County Niagara
Community 557 - Thorold Downtown
Area Niagara
Zoning R3
Region 557 - Thorold Downtown
City Region 557 - Thorold Downtown
Rooms
Basement Unfinished, Full
Kitchen 2
Interior
Interior Features Accessory Apartment, Water Heater Owned, Sump Pump
Cooling Central Air
Fireplaces Number 1
Laundry In Basement
Exterior
Exterior Feature Private Entrance
Parking Features Private Double, Other
Garage Spaces 4.0
Pool None
Roof Type Asphalt Shingle
Lot Frontage 42.48
Lot Depth 132.0
Exposure West
Total Parking Spaces 4
Building
Foundation Stone, Concrete
New Construction false
Others
Senior Community Yes
Read Less
Want to know what your home might be worth? Contact us for a FREE valuation!

Our team is ready to help you sell your home for the highest possible price ASAP





