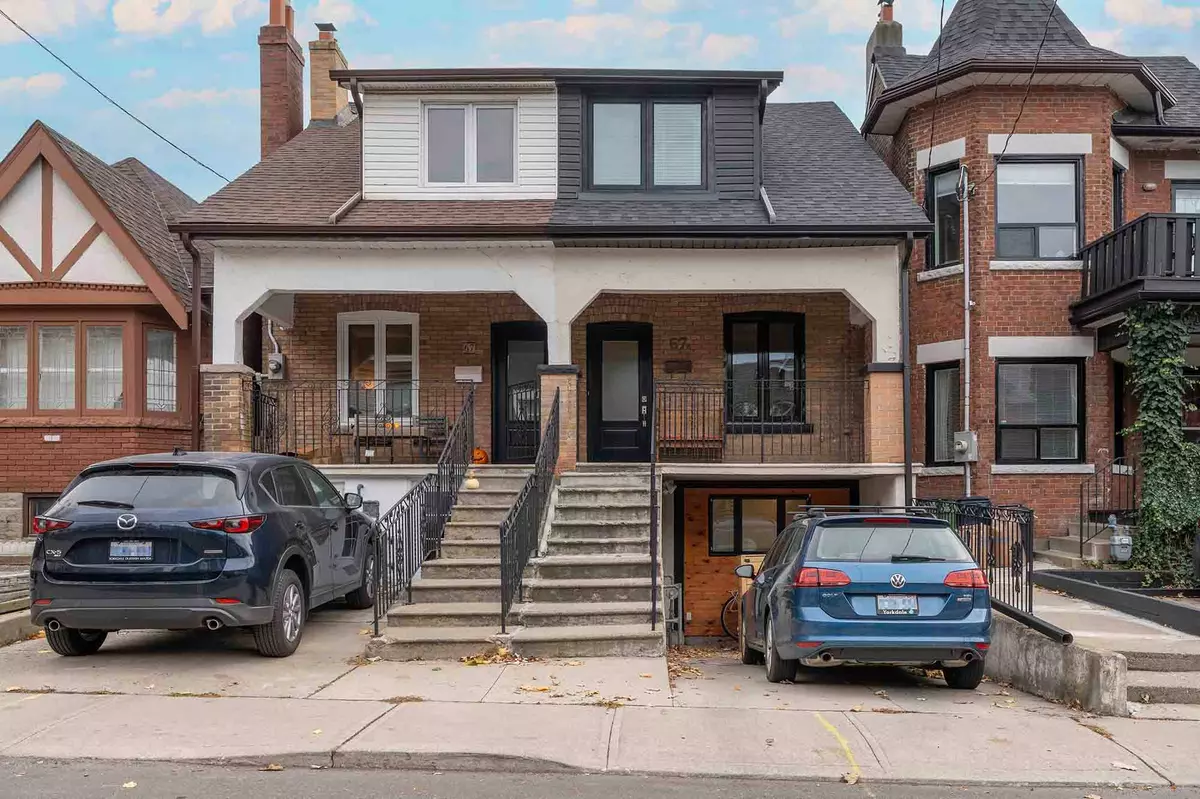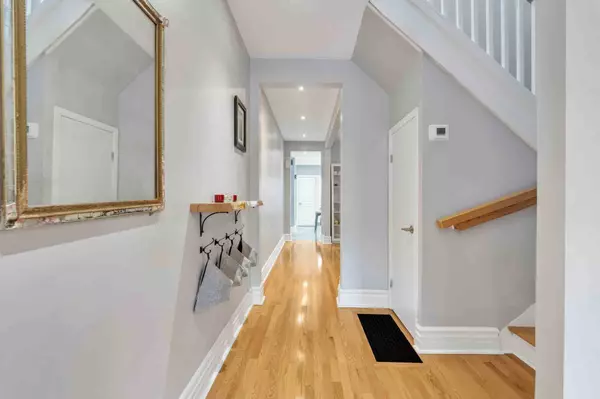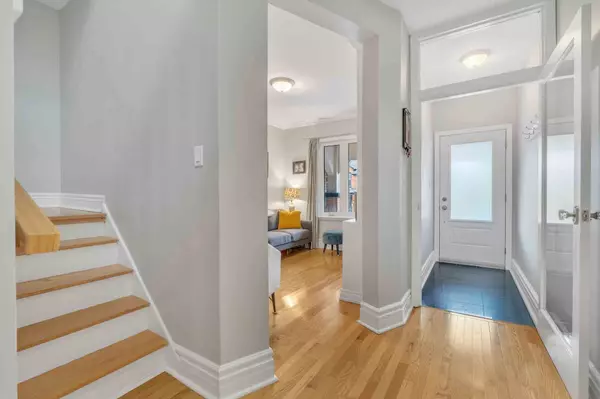$1,210,000
$1,199,000
0.9%For more information regarding the value of a property, please contact us for a free consultation.
67A Auburn AVE Toronto W03, ON M6H 2L8
3 Beds
3 Baths
Key Details
Sold Price $1,210,000
Property Type Multi-Family
Sub Type Semi-Detached
Listing Status Sold
Purchase Type For Sale
MLS Listing ID W10409835
Sold Date 11/15/24
Style 2-Storey
Bedrooms 3
Annual Tax Amount $4,620
Tax Year 2024
Property Description
Welcome to Corso Italia, a family friendly neighbourhood close to St. Clair West. This fully renovated house is perfect for new and growing families, and thoughtfully designed with high-end finishes like oak hardwood flooring and built-in cabinetry and closets. The kitchen includes quartz countertops, stainless appliances, and large windows overlooking the backyard. The first floor has a powder room with cedar cabinets for storage. The living room has a built-in bookshelf with soft-close cabinets. The primary bedroom has a full closet and built-in wardrobe, as well as a sunny office nook overlooking the street. The fully renovated four-piece bathroom has heated floors. The third bedroom includes an insulated office space with updated windows. The recently renovated basement includes an additional office space, three-piece bathroom, and large playroom/den, with a walkout to the driveway. Nearly all major components of the house have been updated, including the flat roof (2014), sloped roof (2023), furnace (2022), hot water heater (2022), gutters (2023), siding (2023) and air conditioner (2022). Nearby Earlscourt Park has a vibrant community centre with both indoor and outdoor pools, skating rinks, playground, and splash pad. The house is a short walk from Regal Road P.S. (French immersion) and other great schools. Just move in and enjoy!!
Location
State ON
County Toronto
Community Corso Italia-Davenport
Area Toronto
Region Corso Italia-Davenport
City Region Corso Italia-Davenport
Rooms
Family Room No
Basement Finished with Walk-Out
Kitchen 1
Interior
Interior Features Carpet Free
Cooling Central Air
Exterior
Parking Features Private
Garage Spaces 1.0
Pool None
Roof Type Other
Lot Frontage 15.12
Lot Depth 120.0
Total Parking Spaces 1
Building
Foundation Other
Read Less
Want to know what your home might be worth? Contact us for a FREE valuation!

Our team is ready to help you sell your home for the highest possible price ASAP





