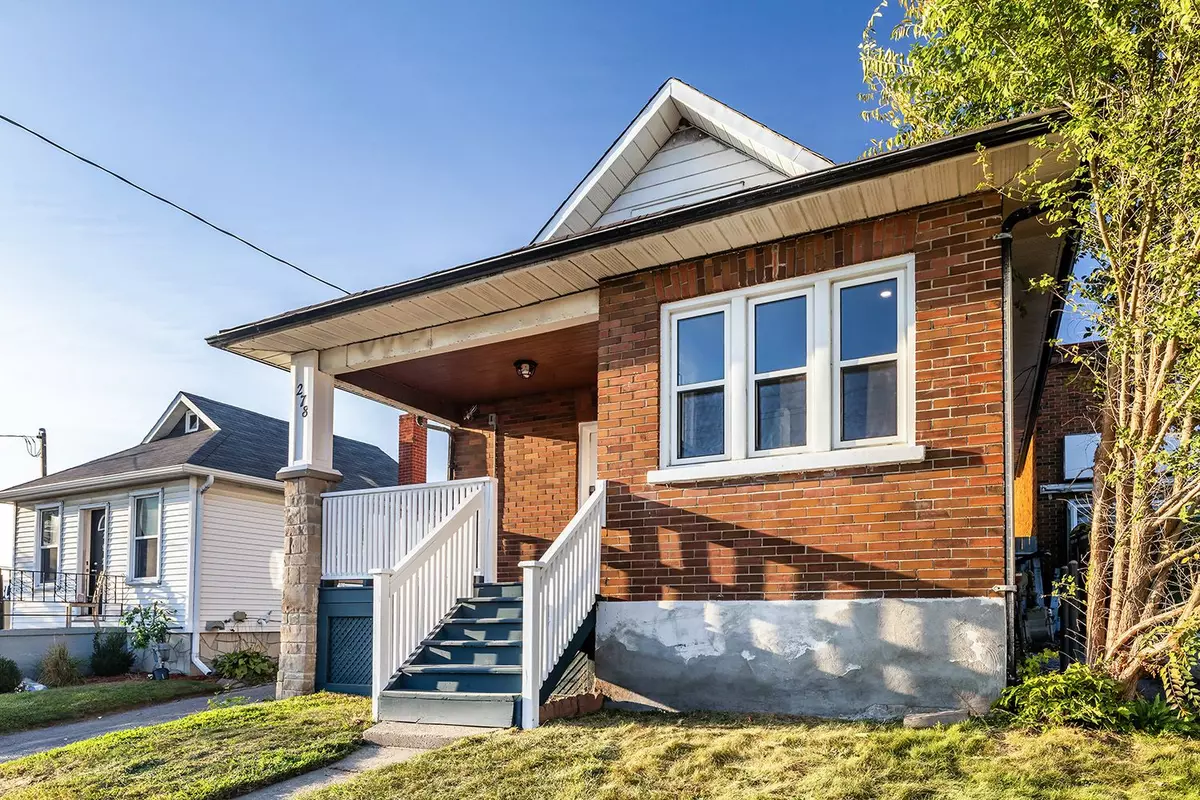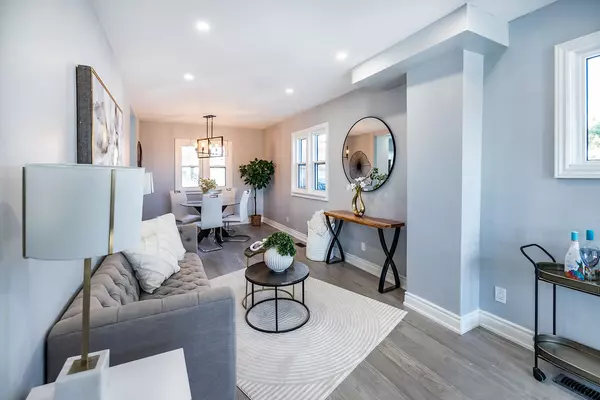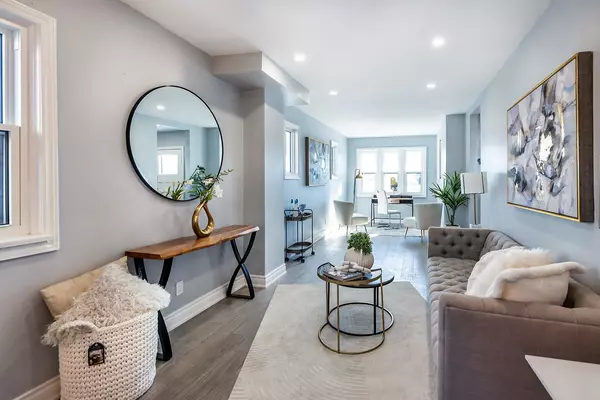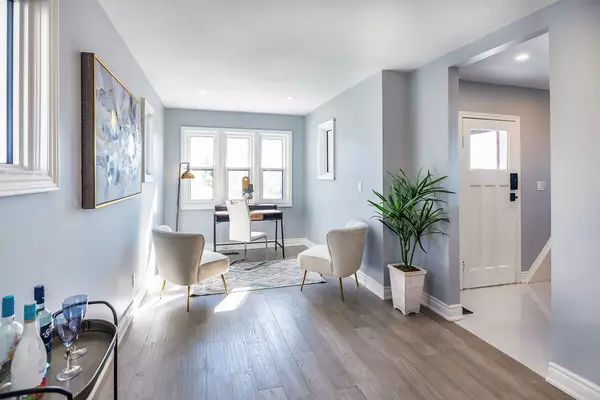$680,000
$599,900
13.4%For more information regarding the value of a property, please contact us for a free consultation.
278 Bloor ST W Durham, ON L1J 1P9
4 Beds
3 Baths
Key Details
Sold Price $680,000
Property Type Single Family Home
Sub Type Detached
Listing Status Sold
Purchase Type For Sale
Approx. Sqft 1100-1500
MLS Listing ID E9417692
Sold Date 12/02/24
Style 2-Storey
Bedrooms 4
Annual Tax Amount $2,906
Tax Year 2023
Property Description
Step into a story of comfort, style, and opportunity with this newly renovated home, where every corner whispers potential. Imagine yourself walking through the doors of a place that could become your sanctuary or your next great investment. With three spacious bedrooms, two bathrooms, and a versatile den on the main two floors, this home is thoughtfully designed for both growing families and first-time buyers. The brand-new, beautifully designed kitchen and modern laundry make everyday living a pleasure. Plus, there's an added bonus: a completely separate apartment in the basement with its own side entrance, offering a full-sized kitchen, bedroom, bathroom, and laundry room. Its perfect for a large family or as a rental space that can provide an extra stream of income. Nestled in an ideal location with easy access to Highway 401 and just minutes away from GM, this home makes commuting a breeze. Recent upgrades like a new roof, updated windows, modernized electrical system, and all-new appliances throughout ensure peace of mind. The homes layout is crafted for comfort, blending the charm of modern finishes with the practicality of dual kitchens and laundry rooms. Whether youre imagining a cozy family movie night or envisioning the extra cash flow from a rental suite, this property invites you to dream big. Schedule your viewing today, and let this home become a part of your storya place where your future unfolds beautifully.
Location
State ON
County Durham
Community Stevenson
Area Durham
Region Stevenson
City Region Stevenson
Rooms
Family Room Yes
Basement Finished with Walk-Out
Kitchen 2
Separate Den/Office 1
Interior
Interior Features Water Heater
Cooling Central Air
Exterior
Parking Features Private
Garage Spaces 3.0
Pool None
Roof Type Shingles
Lot Frontage 40.06
Lot Depth 85.09
Total Parking Spaces 3
Building
Foundation Unknown
Read Less
Want to know what your home might be worth? Contact us for a FREE valuation!

Our team is ready to help you sell your home for the highest possible price ASAP





