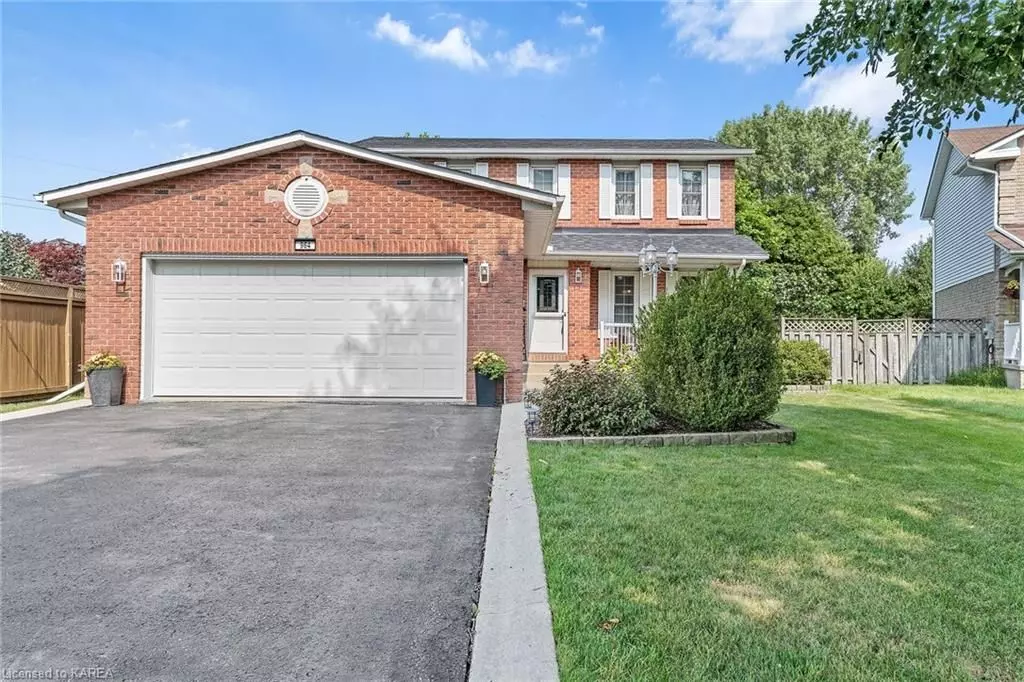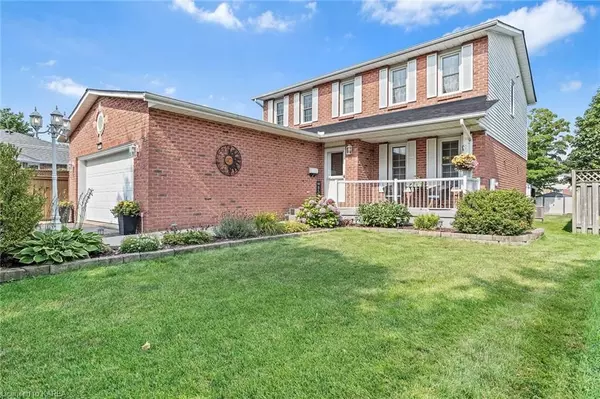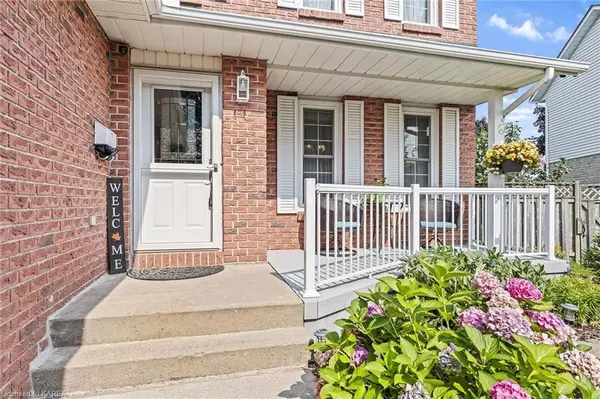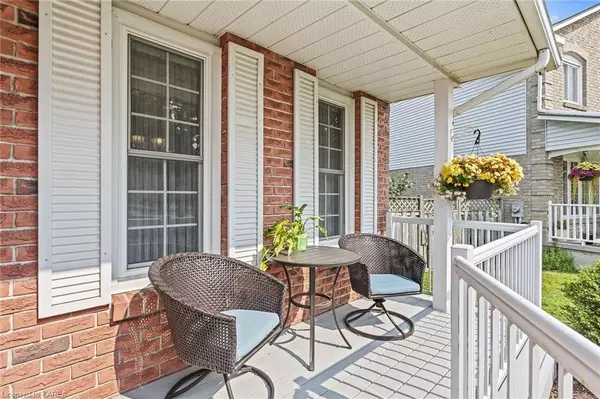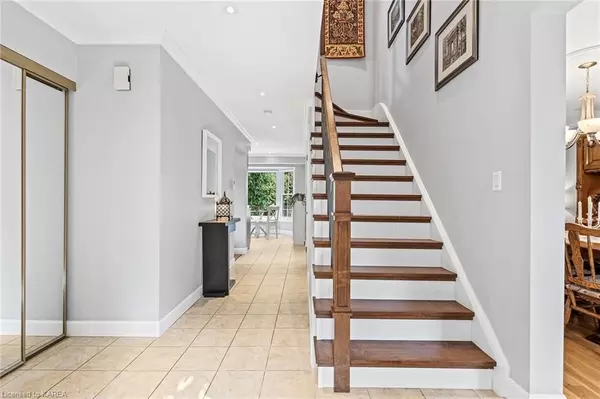$757,000
$784,900
3.6%For more information regarding the value of a property, please contact us for a free consultation.
964 PRESTWICK CRES Kingston, ON K7M 8G7
4 Beds
3 Baths
2,602 SqFt
Key Details
Sold Price $757,000
Property Type Single Family Home
Sub Type Detached
Listing Status Sold
Purchase Type For Sale
Square Footage 2,602 sqft
Price per Sqft $290
MLS Listing ID X9412551
Sold Date 12/30/24
Style 2-Storey
Bedrooms 4
Annual Tax Amount $5,017
Tax Year 2024
Property Description
Welcome to this beautifully maintained 2-storey home, offering 3+1 bedrooms, 2.5 baths, and an attached double garage with ample driveway parking. Nestled on a generous 55.37ft x 164.69ft lot, this home exudes warmth from the moment you enter. The main floor features an eat-in kitchen, a cozy family room/den, and formal dining and living rooms that open onto a deck overlooking the expansive backyard—ideal for outdoor gatherings. You'll also appreciate the convenience of a combined laundry and 2-piece powder room on this level. Upstairs, hardwood floors lead to three spacious bedrooms and updated bathrooms. The primary suite offers two walk-in closets and an ensuite, creating a perfect retreat. The fully finished lower level includes a large recreation room, abundant storage, and a flexible bedroom or office space. Hardwood and tile flooring throughout the home ensure a carpet-free living environment. With excellent curb appeal and a location in a quiet, desirable neighborhood close to schools, parks, and shopping, this home combines comfort and convenience in one perfect package. We can't wait to welcome you home!
Location
State ON
County Frontenac
Community East Gardiners Rd
Area Frontenac
Zoning R2-9
Region East Gardiners Rd
City Region East Gardiners Rd
Rooms
Basement Finished, Full
Kitchen 1
Separate Den/Office 1
Interior
Interior Features Unknown
Cooling Central Air
Exterior
Exterior Feature Deck, Porch
Parking Features Private Double
Garage Spaces 6.0
Pool None
Roof Type Asphalt Shingle
Lot Frontage 55.37
Lot Depth 164.69
Exposure North
Total Parking Spaces 6
Building
Foundation Block
New Construction false
Others
Senior Community Yes
Read Less
Want to know what your home might be worth? Contact us for a FREE valuation!

Our team is ready to help you sell your home for the highest possible price ASAP

