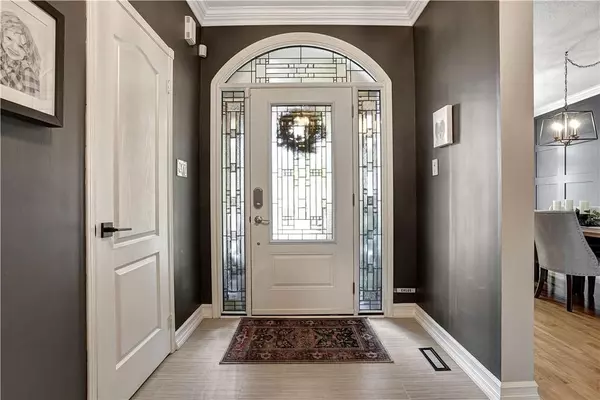$1,600,000
$1,650,000
3.0%For more information regarding the value of a property, please contact us for a free consultation.
32 Confederation DR Uxbridge, ON L9P 1Z5
4 Beds
4 Baths
Key Details
Sold Price $1,600,000
Property Type Single Family Home
Sub Type Detached
Listing Status Sold
Purchase Type For Sale
Approx. Sqft 2000-2500
MLS Listing ID N9417140
Sold Date 12/11/24
Style 2-Storey
Bedrooms 4
Annual Tax Amount $7,309
Tax Year 2024
Property Description
Welcome to this stunning 4-bedroom, 4-bathroom, all brick home in the desirable Wooden Sticks neighbourhood of Uxbridge, Ontario. Wooden Sticks offers peaceful surroundings, golf courses, top-rated schools, scenic trails, and easy access to the GTA. Enjoy a blend of small-town charm and modern convenience in one of Uxbridge's most desirable locations. With over 3,000 square feet of thoughtfully designed living space, this residence offers elegance and comfort in a prime family-friendly location. A professional landscaped curb appeal shines with an upgraded stamped concrete walkway leading to an oversized covered porch. Step inside to a grand foyer with timeless finishes. The main level features a spacious formal dining room and a beautifully upgraded kitchen, renovated in 2022, with Cambria quartz countertops, stainless steel appliances, a coffee bar, and a large chef's island. The kitchen flows into the cozy family room with gas fireplace. Sliding patio doors open to a 20x20 cedar deck with an electric awning and privacy screens-ideal for relaxing evenings and beautiful sunset views. Upstairs, the primary bedroom boasts a large walk-in closet and a spa-like ensuite with heated floors, a standalone tub, and a walk-in shower. Three additional bedrooms and a 5-piece bathroom complete the second floor. The lower level access is conveniently located off the double-car garage and is a practical mudroom/laundry area, adding to the home's thoughtful layout. The basement features a versatile room that can be tailored to suit your needs, whether it's a home office, gym, or guest bedroom. A 3-piece bathroom, and its own entrance, making it perfect for a potential in-law suite or extra living space. Set on a deep lot with room for entertaining and a future pool, this home also includes recent upgrades like new windows, furnace, and AC in 2022, a garage door in 2019. This property is truly turnkey and ready for your family. Don't miss the chance to make this house your home!
Location
State ON
County Durham
Community Uxbridge
Area Durham
Zoning R1
Region Uxbridge
City Region Uxbridge
Rooms
Family Room Yes
Basement Finished with Walk-Out
Kitchen 1
Interior
Interior Features Auto Garage Door Remote, Central Vacuum, In-Law Capability, Water Heater Owned, Water Softener
Cooling Central Air
Fireplaces Number 2
Fireplaces Type Electric, Family Room, Natural Gas, Rec Room
Exterior
Exterior Feature Awnings, Deck, Landscaped, Lighting, Porch
Parking Features Private Double
Garage Spaces 6.0
Pool None
Roof Type Asphalt Shingle
Lot Frontage 50.2
Lot Depth 140.5
Total Parking Spaces 6
Building
Foundation Poured Concrete
Others
Security Features Alarm System
Read Less
Want to know what your home might be worth? Contact us for a FREE valuation!

Our team is ready to help you sell your home for the highest possible price ASAP





