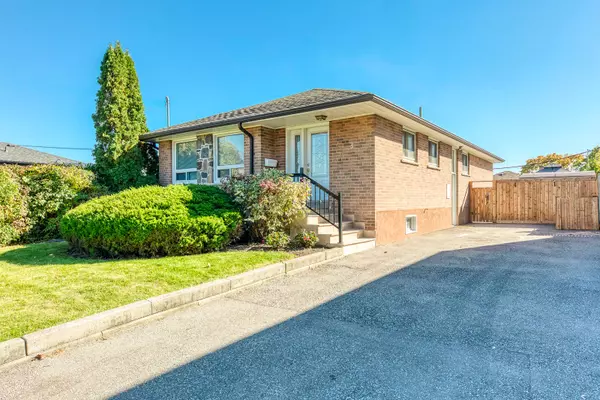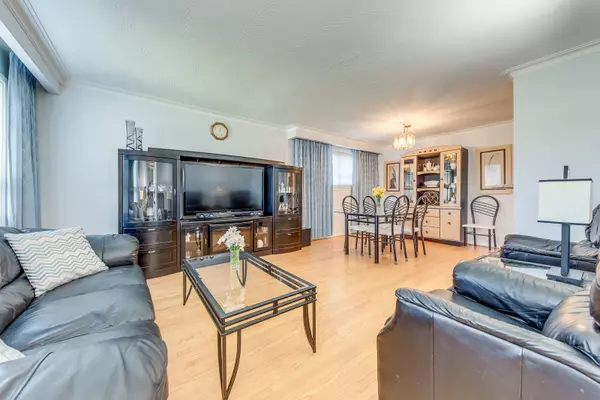$1,050,000
$1,099,888
4.5%For more information regarding the value of a property, please contact us for a free consultation.
3 Mercury RD Toronto W10, ON M9W 3H4
5 Beds
2 Baths
Key Details
Sold Price $1,050,000
Property Type Single Family Home
Sub Type Detached
Listing Status Sold
Purchase Type For Sale
Subdivision West Humber-Clairville
MLS Listing ID W9418195
Sold Date 01/31/25
Style Bungalow
Bedrooms 5
Annual Tax Amount $3,741
Tax Year 2024
Property Sub-Type Detached
Property Description
Mr. & Mrs. Clean Live Here! Rarely Available 4 bedroom bungalow in the West Humber-Clairville neighborhood. This beautifully updated home features 4 bedrooms on the main floor, finished basement with separate entrance, and indoor sauna. The "2nd" separate entrance in the basement leads to a backyard oasis with inground pool and hot-tub. True entertainers delight! Come see this much loved home and call it ***Home Sweet Home***.
Location
Province ON
County Toronto
Community West Humber-Clairville
Area Toronto
Rooms
Family Room No
Basement Finished, Separate Entrance
Kitchen 2
Separate Den/Office 1
Interior
Interior Features Other
Cooling Central Air
Exterior
Parking Features Private
Pool Inground
Roof Type Asphalt Shingle
Lot Frontage 45.0
Lot Depth 122.5
Total Parking Spaces 3
Building
Foundation Concrete Block
Others
ParcelsYN No
Read Less
Want to know what your home might be worth? Contact us for a FREE valuation!

Our team is ready to help you sell your home for the highest possible price ASAP






