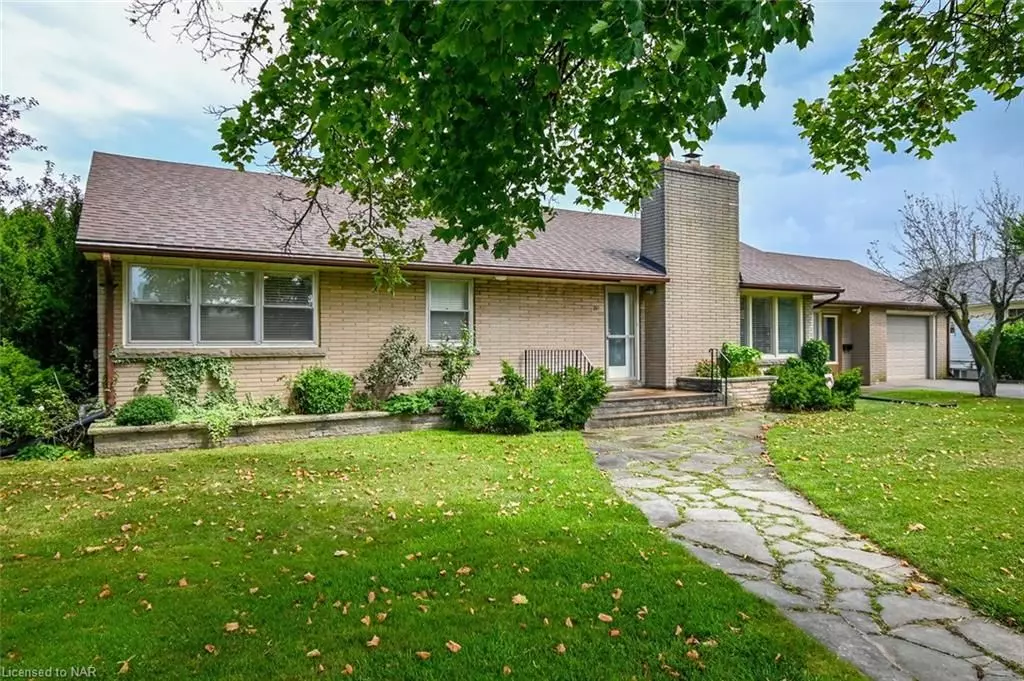$630,000
$649,900
3.1%For more information regarding the value of a property, please contact us for a free consultation.
24 MUNRO ST Thorold, ON L2V 2V8
3 Beds
2 Baths
1,380 SqFt
Key Details
Sold Price $630,000
Property Type Single Family Home
Sub Type Detached
Listing Status Sold
Purchase Type For Sale
Square Footage 1,380 sqft
Price per Sqft $456
MLS Listing ID X10412777
Sold Date 12/09/24
Style Bungalow
Bedrooms 3
Annual Tax Amount $3,845
Tax Year 2024
Property Description
Welcome to 24 Munro St, a well maintained spacious 3 bedroom, 2-bathroom brick bungalow in the heart of Thorold. Large bright living room with hardwood floors, stone mantle and wood-burning fireplace. The bright kitchen offers plenty of cabinetry and storage space, open to a spacious dining area, also on the main floor are 3 generously sized bedrooms, primary suite with 3pc ensuite, large 4pc main bathroom. Lower level offers a separate entrance creating an excellent in-law potential, a large unfinished space waiting for your finishing touch, 3pc bathroom. Single car garage. Newer hi-eff gas furnace and AC, tankless hot water on demand. Some vinyl replacement windows. Within walking distance to schools, parks, shopping, churches, convenient public transit access, and centrally positioned near Brock University, the Pen Centre, Outlet Collection at Niagara, Wine Country, and major highways 58, 406, and QEW. This property is move-in ready and presents exceptionally well!
Location
State ON
County Niagara
Community 557 - Thorold Downtown
Area Niagara
Zoning R1
Region 557 - Thorold Downtown
City Region 557 - Thorold Downtown
Rooms
Basement Unfinished, Full
Kitchen 1
Interior
Interior Features On Demand Water Heater
Cooling Central Air
Laundry Ensuite
Exterior
Parking Features Private, Other, Inside Entry
Garage Spaces 4.0
Pool None
Roof Type Asphalt Shingle
Lot Frontage 61.12
Lot Depth 126.0
Exposure East
Total Parking Spaces 4
Building
Foundation Other
New Construction false
Others
Senior Community Yes
Read Less
Want to know what your home might be worth? Contact us for a FREE valuation!

Our team is ready to help you sell your home for the highest possible price ASAP





