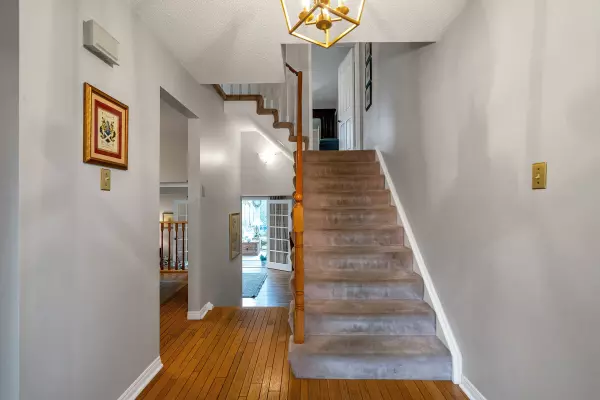$1,035,000
$995,500
4.0%For more information regarding the value of a property, please contact us for a free consultation.
124 Winter Gardens TRL Toronto E10, ON M1C 3N7
3 Beds
3 Baths
Key Details
Sold Price $1,035,000
Property Type Single Family Home
Sub Type Detached
Listing Status Sold
Purchase Type For Sale
MLS Listing ID E10225881
Sold Date 12/27/24
Style 2-Storey
Bedrooms 3
Annual Tax Amount $4,234
Tax Year 2024
Property Description
PUBLIC OPEN HOUSE: SATURDAY & SUNDAY, NOV 9TH & 10TH FROM 2 P.M - 4 P.M! Welcome to this lovingly maintained family home in the desirable waterfront community of West Rouge! 124 Winter Gardens Trail is located in a Child Friendly Low Traffic street within walking distance to excellent schools: William G. Davis Jr. P.S, Joseph Howe Sr. P.S and Sir Oliver Mowat C.I. Short 5 min walk down to Rouge Hill GO station takes you into downtown in 25 min. This well laid out home boasts a stunning, sun-drenched 4 season solarium for great family gatherings and afternoon with friends. The built-in loft in the garage provides ample storage for all your toys, seasonal decorations and more. Excellent Home For A Growing Family. Convenient access to the waterfront trail that leads into the Rouge National Park & beach area and Colonel Danforth Park for relaxing stroll by the sounds of Lake Ontario or for leisurely family bike rides. Easy access to hwy 401, TTC and amenities like Metro, Coppa's and No frills and many local eateries nearby makes this home a must see!
Location
State ON
County Toronto
Community Rouge E10
Area Toronto
Region Rouge E10
City Region Rouge E10
Rooms
Family Room Yes
Basement Finished, Separate Entrance
Kitchen 1
Interior
Interior Features Sump Pump, Water Heater
Cooling Central Air
Fireplaces Type Natural Gas
Exterior
Exterior Feature Deck, Patio
Parking Features Private
Garage Spaces 3.0
Pool None
Roof Type Asphalt Shingle
Lot Frontage 35.04
Lot Depth 105.38
Total Parking Spaces 3
Building
Foundation Concrete
Read Less
Want to know what your home might be worth? Contact us for a FREE valuation!

Our team is ready to help you sell your home for the highest possible price ASAP





