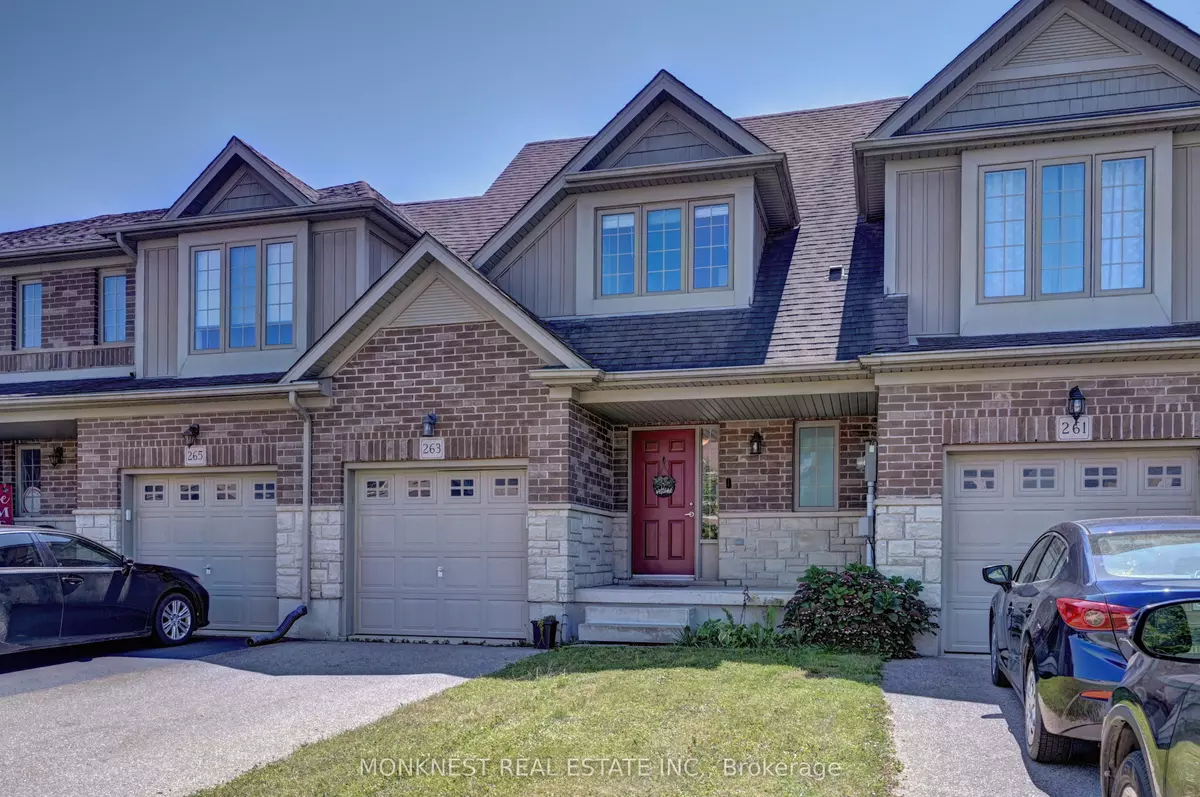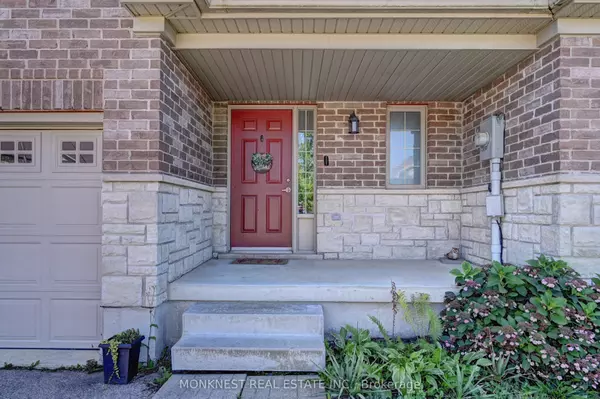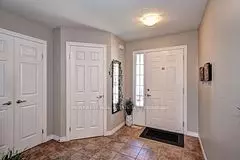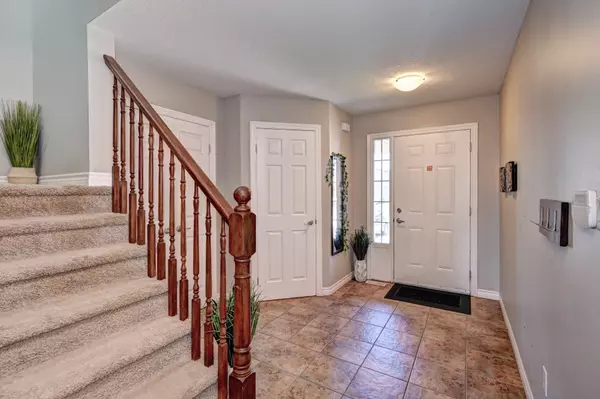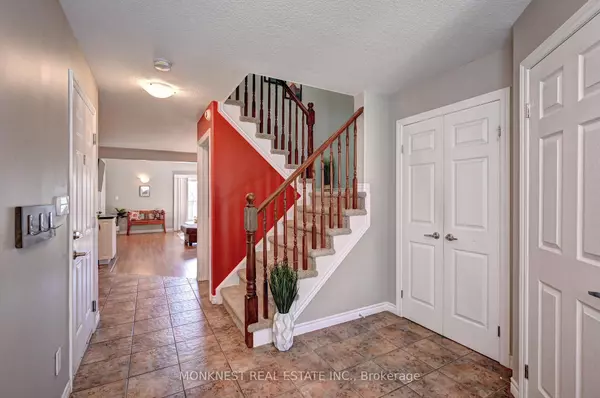$712,000
$699,900
1.7%For more information regarding the value of a property, please contact us for a free consultation.
263 Vincent DR North Dumfries, ON N0B 1E0
4 Beds
3 Baths
Key Details
Sold Price $712,000
Property Type Townhouse
Sub Type Att/Row/Townhouse
Listing Status Sold
Purchase Type For Sale
Approx. Sqft 1500-2000
MLS Listing ID X9396773
Sold Date 12/12/24
Style 2-Storey
Bedrooms 4
Annual Tax Amount $3,059
Tax Year 2024
Property Description
Welcome to 263 Vincent Drive in Ayr. This elegant townhome, featuring three bedrooms and three bathrooms, is move-in ready and free of condo fees. Upon entering, you are greeted by a spacious foyer and a convenient 2-piece powder room situated to the right. The central area of the home provides direct access to the garage, basement, and second floor.The main living area encompasses a well-appointed kitchen, dining space, and living room with impressive vaulted ceilings. The kitchen is equipped with stainless steel appliances and offers ample cupboard and counter space. The living room provides generous seating capacity and is complemented by sliding doors leading to a low-maintenance backyard.The primary bedroom, located on the main floor, is a rare feature for Vincent Drive townhomes and includes a 4-piece ensuite bathroom. On the second floor, there are two sizable bedrooms. The bedroom to the right is generously sized, while the bedroom to the left is exceptionally spacious, both with walk-in closets. The latter bedroom benefits from ensuite privileges to the 4-piece second-floor bathroom.The finished basement further enhances the property with a versatile den or office, a rough-in for an additional bathroom, a laundry area, and a large recreation room. Additional space is available for gym equipment or other uses.This property offers exceptional value and is not to be missed. Schedule your private viewing today.
Location
State ON
County Waterloo
Area Waterloo
Rooms
Family Room Yes
Basement Finished
Kitchen 1
Separate Den/Office 1
Interior
Interior Features Air Exchanger, Auto Garage Door Remote, Primary Bedroom - Main Floor, Sump Pump, Water Softener
Cooling Central Air
Exterior
Parking Features Private
Garage Spaces 3.0
Pool None
Roof Type Asphalt Shingle
Lot Frontage 23.0
Lot Depth 110.2
Total Parking Spaces 3
Building
Foundation Poured Concrete
Read Less
Want to know what your home might be worth? Contact us for a FREE valuation!

Our team is ready to help you sell your home for the highest possible price ASAP

