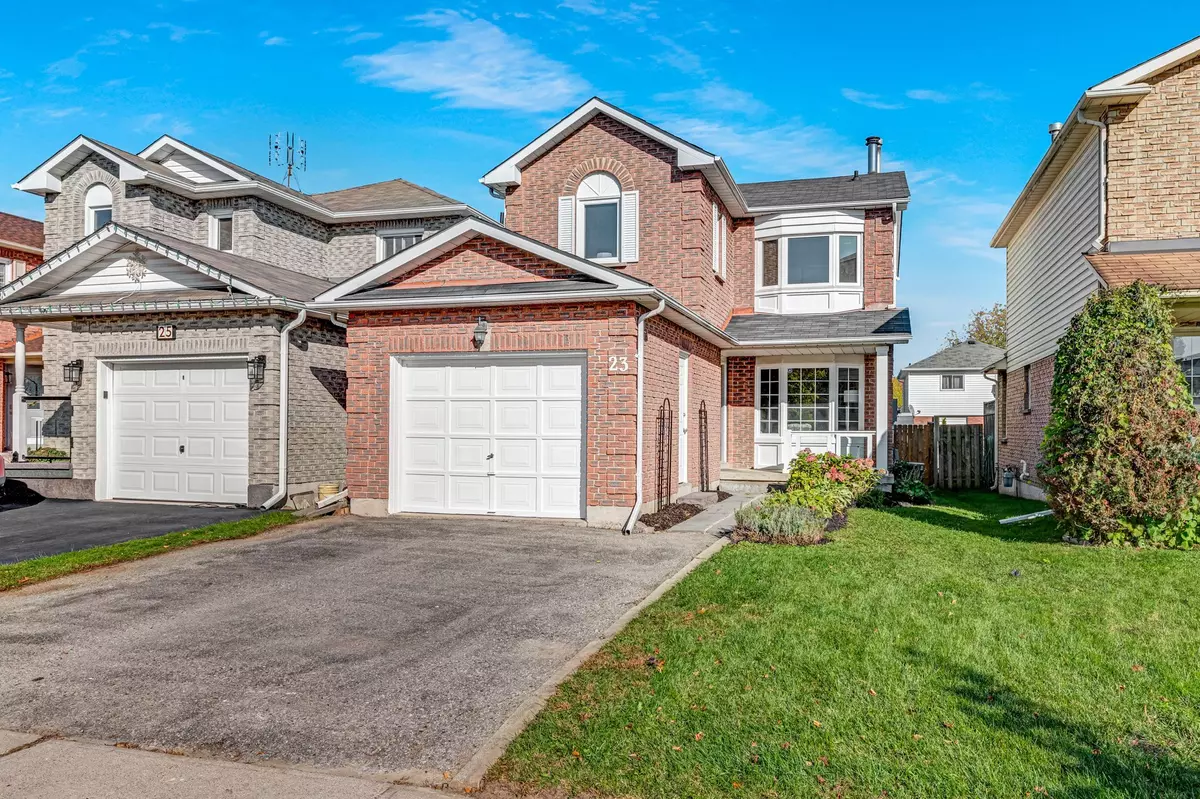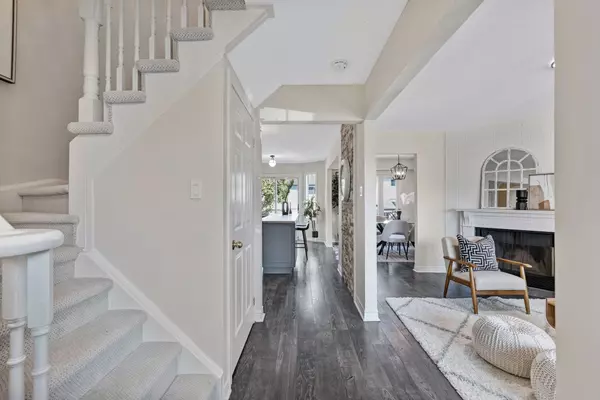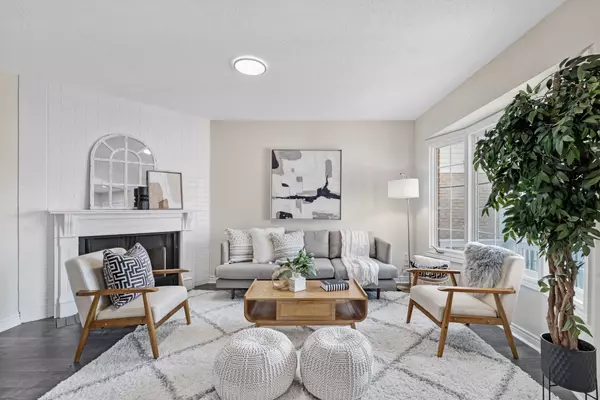$775,000
$799,999
3.1%For more information regarding the value of a property, please contact us for a free consultation.
23 Mcmann CRES Clarington, ON L1E 2H3
3 Beds
2 Baths
Key Details
Sold Price $775,000
Property Type Single Family Home
Sub Type Detached
Listing Status Sold
Purchase Type For Sale
MLS Listing ID E9419674
Sold Date 12/09/24
Style 2-Storey
Bedrooms 3
Annual Tax Amount $3,494
Tax Year 2024
Property Description
OFFERS ANYTIME on dreamy twenty-three! Welcome your family home to this beautifully refreshed, sun-filled 3-bedroom, 2-bathroom abode! Perfectly situated across from lush green space on a tranquil crescent, this home offers the ideal blend of comfort and convenience. Step inside to discover a renovated kitchen with stylish finishes including a large island. You will love the wood burning fireplace, new flooring & convenient main floor powder room! The spacious bedrooms include a primary suite with a walk-in closet, along with a convenient semi-ensuite bathroom. The cozy, professionally finished basement is perfect for hangouts, movie nights, extra play space, or even a home office. Enjoy outdoor entertaining on the inviting backyard patio. Convenient 2 car driveway plus a single car garage with workbench & storage. Walking distance to both public & secondary schools plus five-minute walk to Starbucks, Shoppers Drug Mart, Cobbs Bread, Dollarama, Groceries and more! You won't want to miss out on this beautiful home! Open House: October 26/27 2-4pm.
Location
State ON
County Durham
Community Courtice
Area Durham
Region Courtice
City Region Courtice
Rooms
Family Room No
Basement Finished
Kitchen 1
Interior
Interior Features Storage
Cooling Central Air
Fireplaces Number 1
Fireplaces Type Living Room, Wood
Exterior
Parking Features Private
Garage Spaces 3.0
Pool None
Roof Type Asphalt Shingle
Lot Frontage 29.99
Lot Depth 101.08
Total Parking Spaces 3
Building
Foundation Poured Concrete
Read Less
Want to know what your home might be worth? Contact us for a FREE valuation!

Our team is ready to help you sell your home for the highest possible price ASAP





