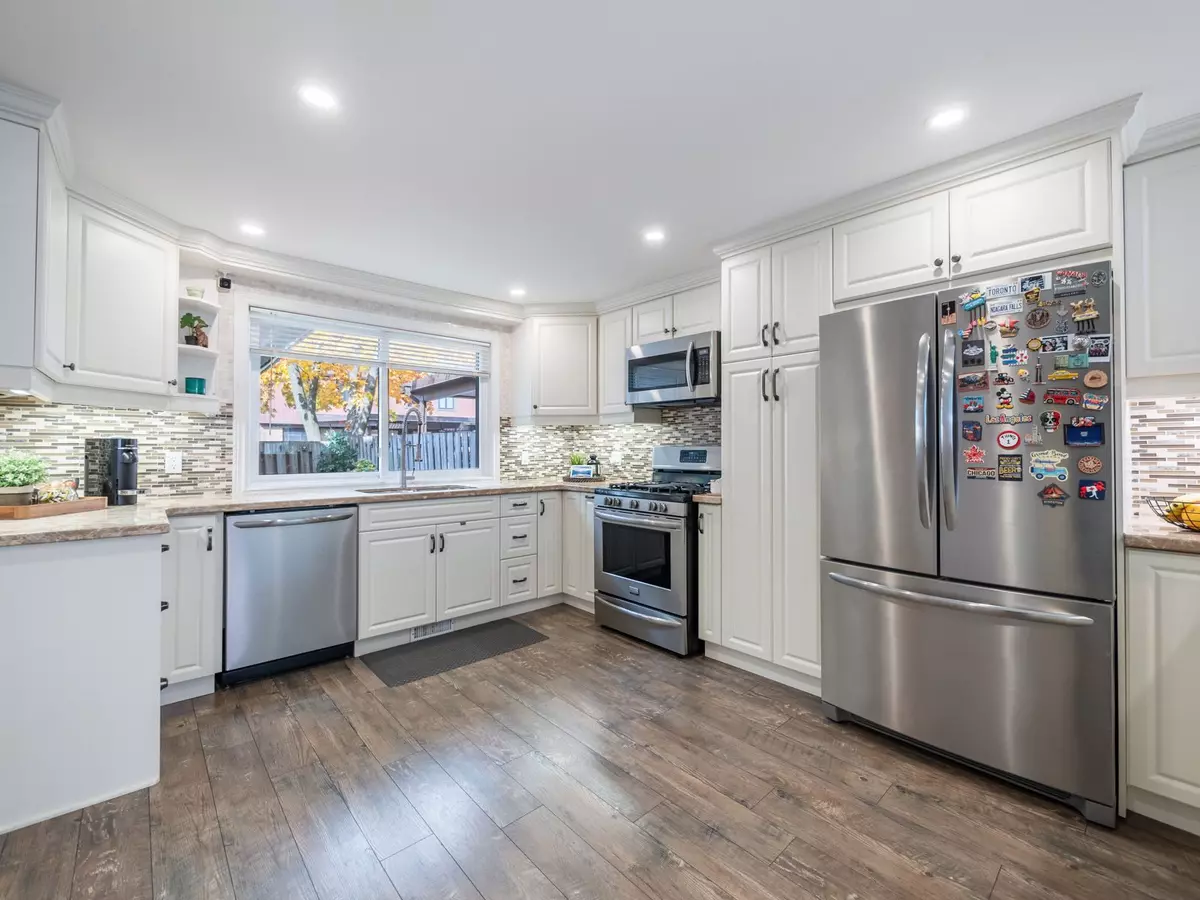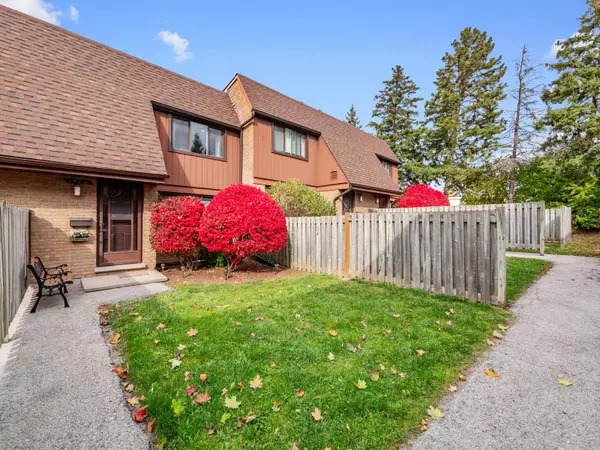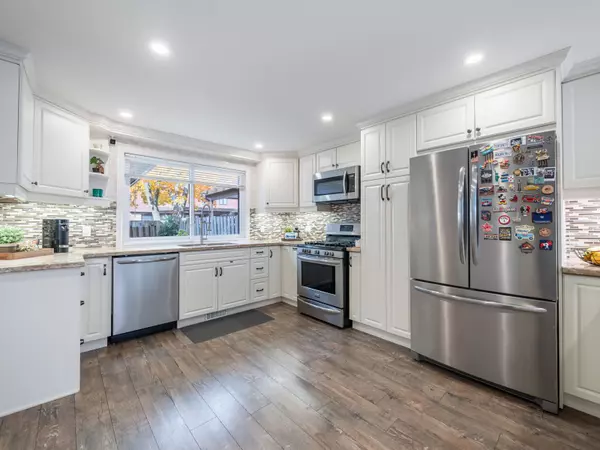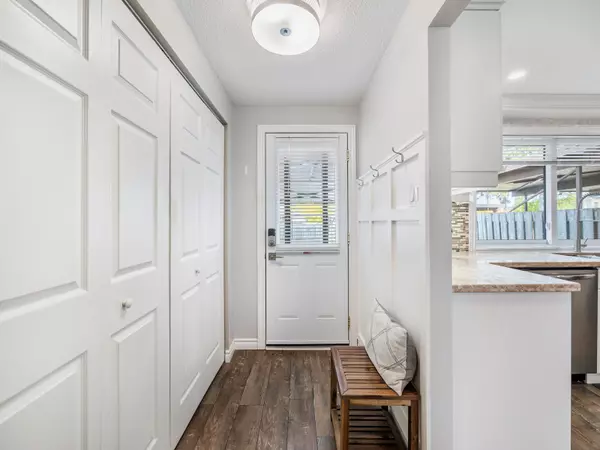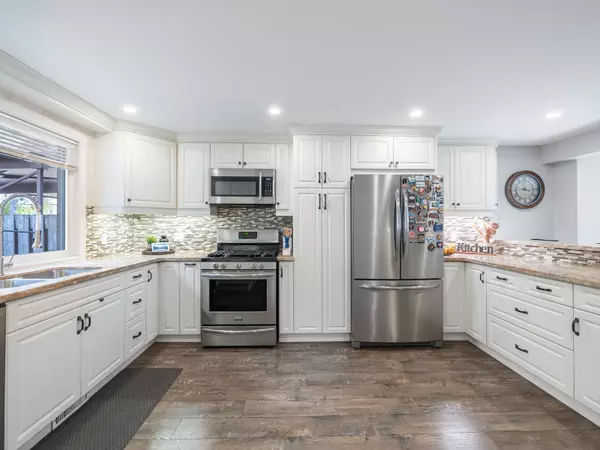$577,000
$585,000
1.4%For more information regarding the value of a property, please contact us for a free consultation.
150 Kingswood DR #C Kitchener, ON N2E 1S9
3 Beds
3 Baths
Key Details
Sold Price $577,000
Property Type Condo
Sub Type Condo Townhouse
Listing Status Sold
Purchase Type For Sale
Approx. Sqft 1400-1599
MLS Listing ID X9510431
Sold Date 12/12/24
Style 2-Storey
Bedrooms 3
HOA Fees $587
Annual Tax Amount $2,583
Tax Year 2024
Property Description
This beautifully updated townhouse offers modern living with $100K in upgrades. The open-concept kitchen is equipped with contemporary appliances, and new carpets were installed in December 2020. The second-floor bathroom underwent a complete renovation in 2022, and the basement has a family room with a 3 pc bathroom, a finished laundry area. Additional updates include enhanced roof insulation and a tankless water heater installed in June 2022, a new washing machine in October 2022, and refreshed roof shingles and backyard landscaping in 2021. A stylish carport structure was completed in June 2024, with accent walls in the entrance and staircase added in July 2024 for extra charm. Location is key, with proximity to schools like Alpine Public School, Our Lady of Grace Catholic Elementary, and St. Mary's High School, making it perfect for families. Commuters will appreciate the easy access to public transportation and major routes such as Highway 7/8, connecting to Kitchener, Waterloo, and beyond. Located in the desirable Kingswood neighborhood, this home is close to shopping, parks, and recreational areas, offering a peaceful suburban vibe with access to urban amenities. The area is family-friendly, with a community of young families.
Location
State ON
County Waterloo
Area Waterloo
Rooms
Family Room Yes
Basement Finished
Kitchen 1
Interior
Interior Features Water Softener, Upgraded Insulation, Storage
Cooling Central Air
Laundry Laundry Room
Exterior
Exterior Feature Landscape Lighting
Parking Features Private
Garage Spaces 1.0
Exposure West
Total Parking Spaces 1
Building
Foundation Concrete
Locker None
Others
Pets Allowed Restricted
Read Less
Want to know what your home might be worth? Contact us for a FREE valuation!

Our team is ready to help you sell your home for the highest possible price ASAP

