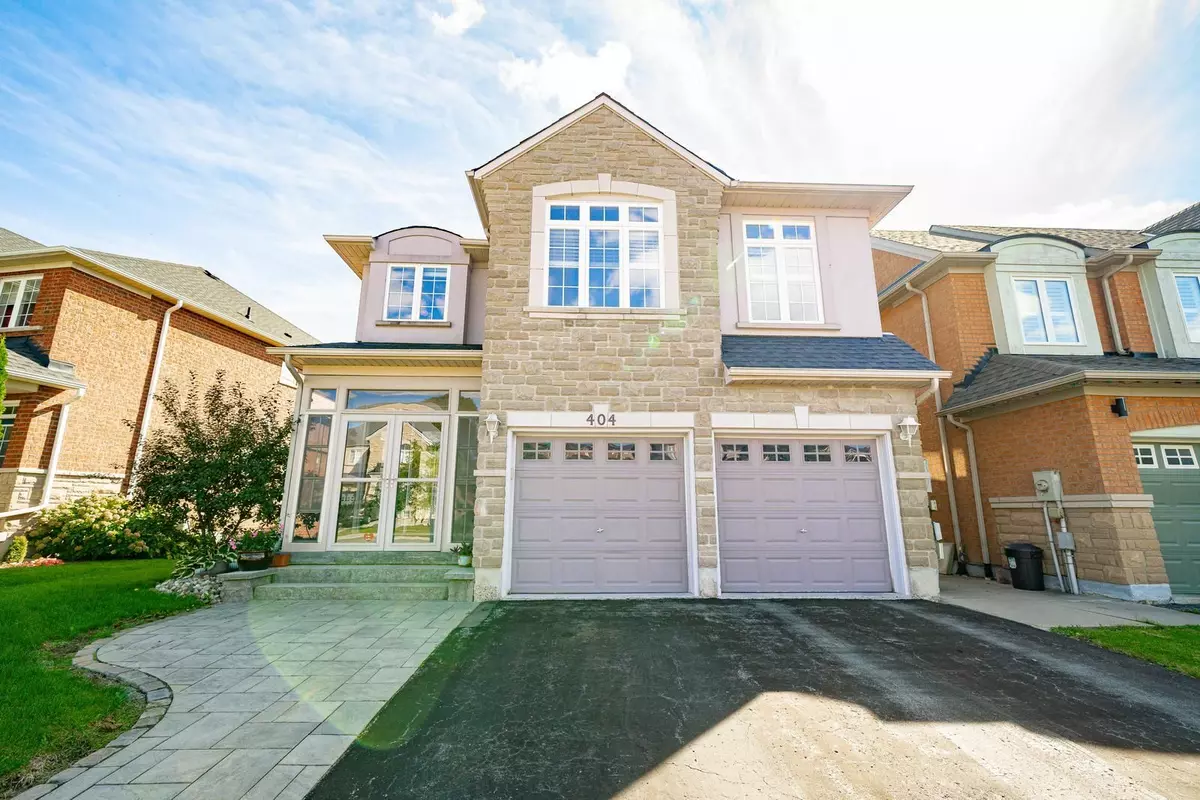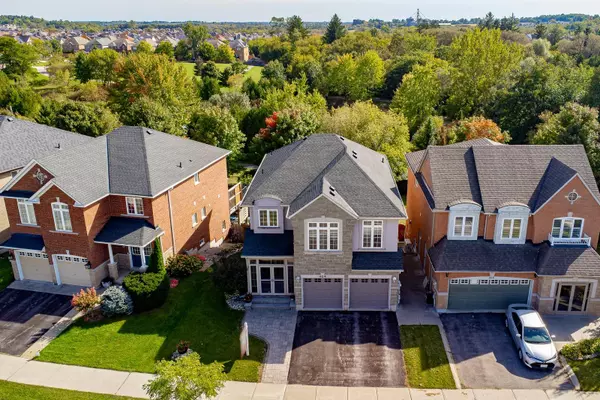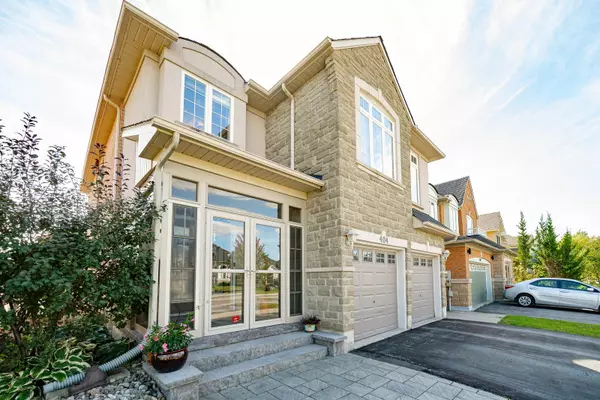$1,280,000
$1,289,000
0.7%For more information regarding the value of a property, please contact us for a free consultation.
404 Hoover Park DR Whitchurch-stouffville, ON L4A 1P4
4 Beds
4 Baths
Key Details
Sold Price $1,280,000
Property Type Single Family Home
Sub Type Detached
Listing Status Sold
Purchase Type For Sale
MLS Listing ID N9512938
Sold Date 12/19/24
Style 2-Storey
Bedrooms 4
Annual Tax Amount $6,110
Tax Year 2024
Property Description
Welcome to 404 Hoover Park Drive, a perfect home for growing families, set on a private lot with serene views of the surrounding greenspace. With a finished walk-out basement, this home offers both comfort and style. With its operable windows, the enclosed porch provides a cozy space, while the main level laundry adds convenience. At the rear, the renovated kitchen features sleek charcoal black cabinets, Bosch stainless steel appliances, a backsplash, a garburator, quartz counter tops and an island that opens to the deck overlooking the ravine. Upstairs, the staircase splits, leading to a large family room with a fireplace, which can easily be converted into a fourth bedroom. The primary bedroom includes a cozy sitting area and an ensuite, while two additional bedrooms share a newly renovated bathroom. The walk-out basement opens to a private backyard with a three-piece bathroom, a cold cellar, ample storage, and a kitchenette. This versatile space can be converted into an in-law suite or used to generate rental income. The expansive backyard is a blank canvas, ready to be transformed into your ideal outdoor retreat.
Location
State ON
County York
Community Stouffville
Area York
Region Stouffville
City Region Stouffville
Rooms
Family Room Yes
Basement Finished with Walk-Out
Kitchen 1
Interior
Interior Features Auto Garage Door Remote, Central Vacuum, Garburator, In-Law Capability, Water Softener
Cooling Central Air
Exterior
Exterior Feature Awnings, Deck, Landscaped, Privacy, Porch Enclosed
Parking Features Private Double
Garage Spaces 4.0
Pool None
View Garden, Pond, Park/Greenbelt, Trees/Woods
Roof Type Shingles
Lot Frontage 47.98
Lot Depth 116.8
Total Parking Spaces 4
Building
Foundation Concrete
Read Less
Want to know what your home might be worth? Contact us for a FREE valuation!

Our team is ready to help you sell your home for the highest possible price ASAP





