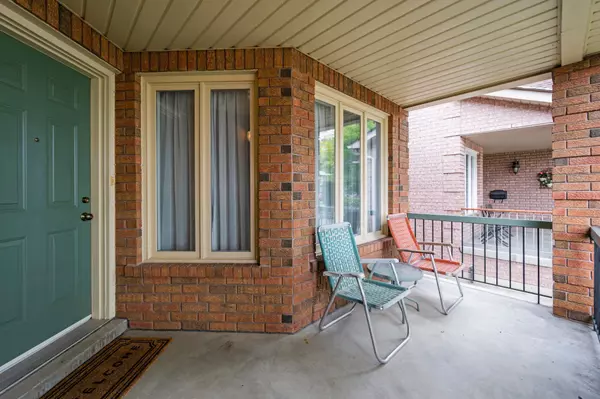$1,550,000
$1,588,000
2.4%For more information regarding the value of a property, please contact us for a free consultation.
44 Jellicoe AVE Toronto W06, ON M8W 1W1
4 Beds
3 Baths
Key Details
Sold Price $1,550,000
Property Type Single Family Home
Sub Type Detached
Listing Status Sold
Purchase Type For Sale
Approx. Sqft 2000-2500
MLS Listing ID W10415916
Sold Date 12/17/24
Style 2-Storey
Bedrooms 4
Annual Tax Amount $5,679
Tax Year 2024
Property Description
Welcome to 44 Jellicoe Ave, a rare gem in the desirable Alderwood neighborhood. This well-maintained 4-bedroom, 2-storey home sits on a 120-foot deep lot and boasts hardwood floors throughout and a cozy fireplace in the living room, perfect for relaxing evenings. The traditional layout offers separate living and dining areas filled with natural light, while the kitchen includes a dinette area for casual meals. Enjoy the private, fully fenced backyard and the convenience of an attached 2-car garage. Located within walking distance to Long Branch GO Station, one bus stop from Kipling Subway Station (TTC) commuting to Toronto is a breeze, while being near Lake Ontario allows you to stay connected to nature. With easy access to HWY 427 and QEW, this home is ideally situated for both convenience and outdoor enjoyment. Don't miss out on the opportunity to make 44 Jellicoe Ave your new home!
Location
State ON
County Toronto
Community Alderwood
Area Toronto
Zoning RM(u3*18)
Region Alderwood
City Region Alderwood
Rooms
Family Room Yes
Basement Unfinished, Separate Entrance
Kitchen 1
Interior
Interior Features Carpet Free, Central Vacuum
Cooling Central Air
Fireplaces Number 1
Fireplaces Type Natural Gas
Exterior
Parking Features Private Double
Garage Spaces 4.0
Pool None
Roof Type Shingles
Lot Frontage 37.58
Lot Depth 120.17
Total Parking Spaces 4
Building
Foundation Poured Concrete
Read Less
Want to know what your home might be worth? Contact us for a FREE valuation!

Our team is ready to help you sell your home for the highest possible price ASAP





