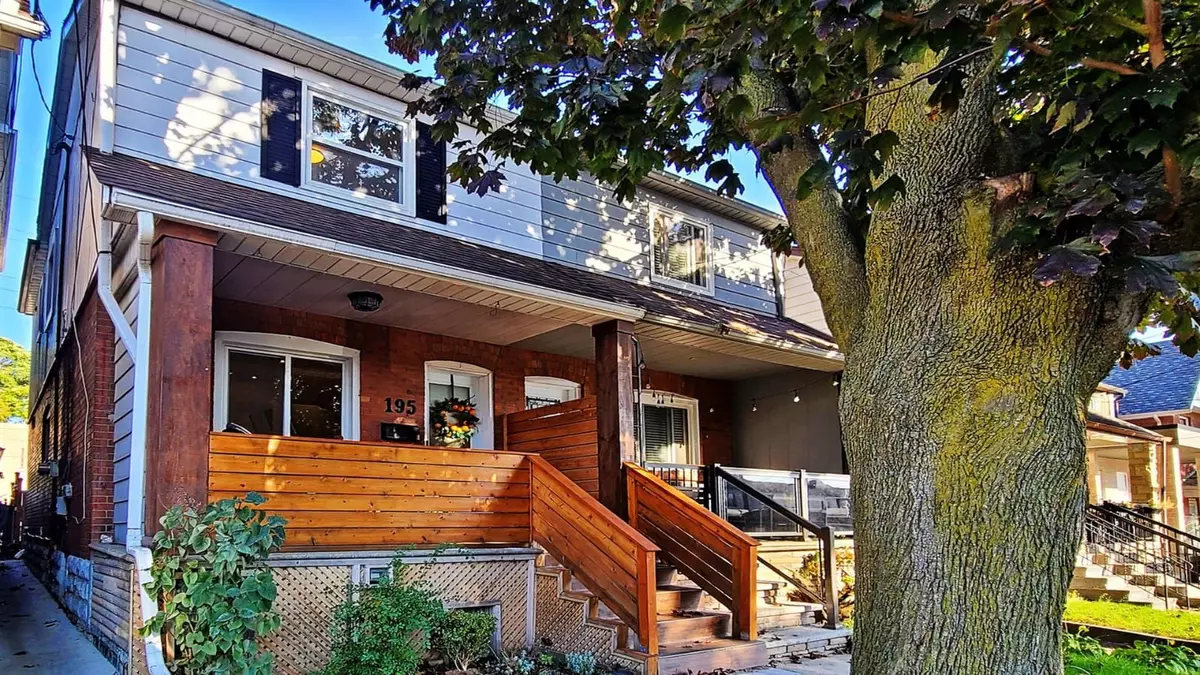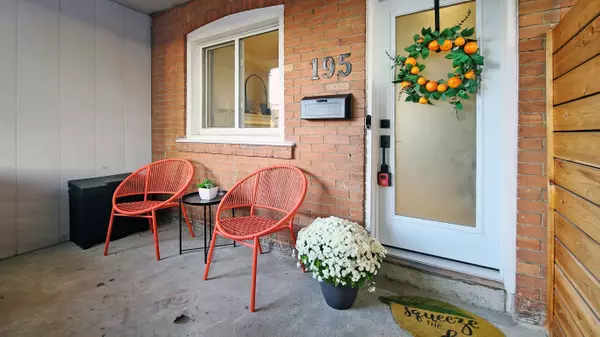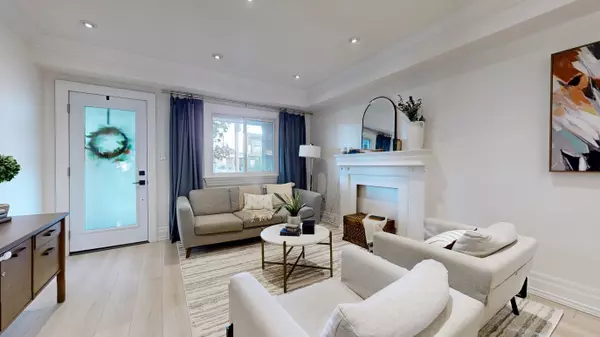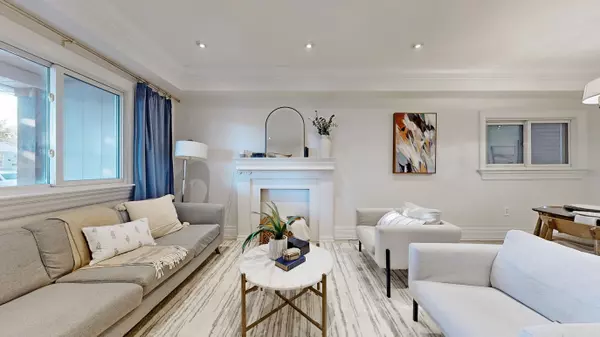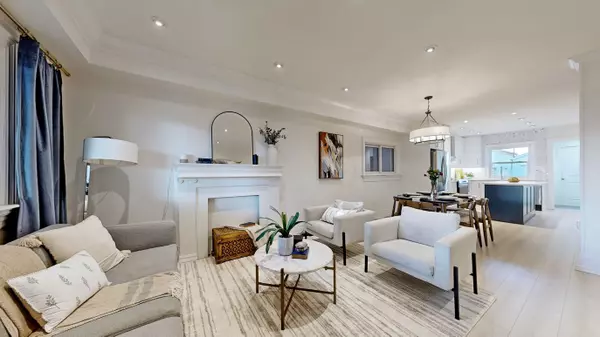$1,028,000
$999,000
2.9%For more information regarding the value of a property, please contact us for a free consultation.
195 Prescott AVE Toronto W03, ON M6N 3G9
3 Beds
3 Baths
Key Details
Sold Price $1,028,000
Property Type Multi-Family
Sub Type Semi-Detached
Listing Status Sold
Purchase Type For Sale
MLS Listing ID W9418664
Sold Date 12/12/24
Style 2-Storey
Bedrooms 3
Annual Tax Amount $3,032
Tax Year 2024
Property Description
Your Perfect Home Awaits You at 195 Prescott Ave. This Turnkey 3 Bedroom 3 Bathroom, Family Home Has Been Meticulously Upgraded Top to Bottom, Every Detail Has Been Taken Care of and is Ready for You to Move in. The Main Floor Offers a Open Concept Living Filled with Natural Light, Modern Custom Kitchen with Quartz Counters & Island, Breakfast Bar, Instant Hot Water Dispenser, Oversized Under Mount Sink, Walk Out to Fully Fence Oasis Backyard - Perfect for Entertaining and Making Memories. Pocket-Door Powder Room, Pot Lights Thru-Out, Fully Finished Basement With 4pc Bathroom & Rough-in Kitchen, The Second Floor Has 3 Spacious Bedrooms, 12 mm Premium Flooring Throughout, Modern Bathrooms, Full Length Hallway Closet for Linens, Crown Molding, Roof Upper, Side Concrete Walkway, and Cedar Front Porch, Situated in a Thriving Community Close to all Urban Amenities such as, Shops, Restaurants, Schools, Stockyards, 10 minutes walk to Future UP Express Station, Earlscourt Park, Walking Distance to St. Clair Streetcar Stop. Nestled in a Family-Friendly Neighbourhood & Located in a High Demand Area, Making it an Ideal Choice for New Homeowners.
Location
State ON
County Toronto
Community Weston-Pellam Park
Area Toronto
Region Weston-Pellam Park
City Region Weston-Pellam Park
Rooms
Family Room Yes
Basement Finished, Full
Kitchen 1
Interior
Interior Features Water Heater Owned
Cooling Central Air
Exterior
Parking Features Lane
Garage Spaces 2.0
Pool None
Roof Type Shingles
Lot Frontage 15.33
Lot Depth 119.58
Total Parking Spaces 2
Building
Foundation Concrete
Read Less
Want to know what your home might be worth? Contact us for a FREE valuation!

Our team is ready to help you sell your home for the highest possible price ASAP

