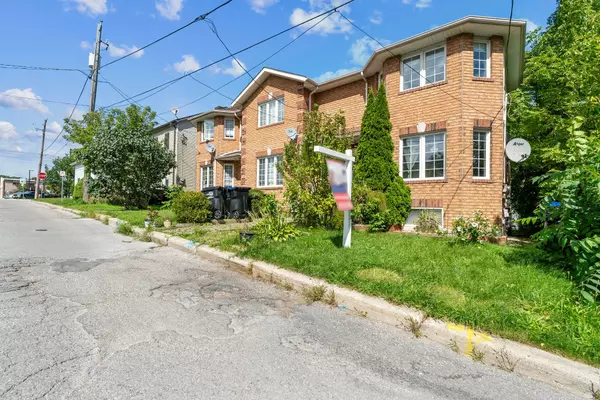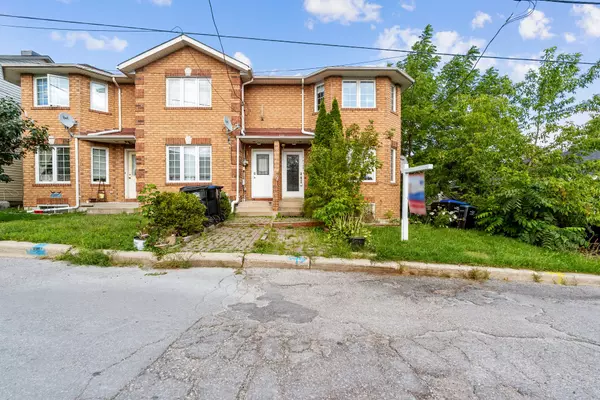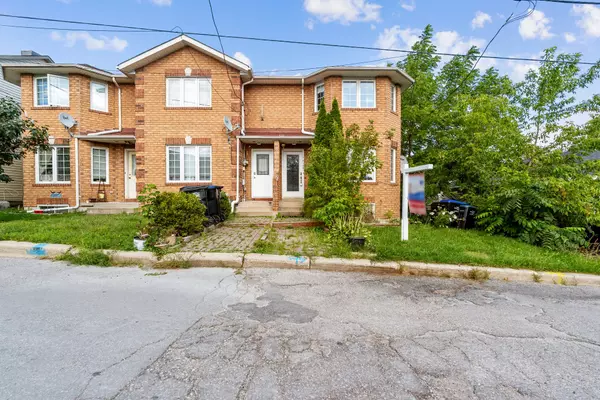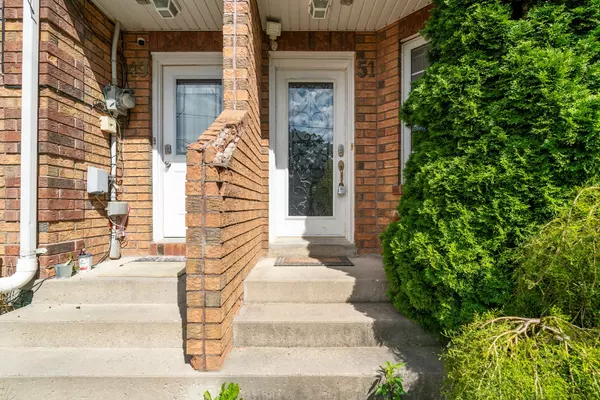$675,000
$699,000
3.4%For more information regarding the value of a property, please contact us for a free consultation.
51 Drury ST Bradford West Gwillimbury, ON L3Z 1W9
4 Beds
3 Baths
Key Details
Sold Price $675,000
Property Type Townhouse
Sub Type Att/Row/Townhouse
Listing Status Sold
Purchase Type For Sale
Approx. Sqft 1100-1500
MLS Listing ID N9260218
Sold Date 12/19/24
Style 2-Storey
Bedrooms 4
Annual Tax Amount $3,502
Tax Year 2023
Property Description
Welcome home! This free hold end unit town home (feels like a semi) is an incredible opportunity to first time homebuyers or investors alike. Situated in the heart of Bradford, this home offers affordability, convenience, and practicality to anyone.. Live in the main floor and rent out the basement for an average monthly rent of ($ 1,500) and help pay your mortgage. Step inside the main floor and feel the airy, inviting living room. It has a sparkling hardwood floor, full of natural lights during days and, loaded with pot lights for night use . Kitchen has been upgraded over the years with plenty of maple kitchen cupboards, mosaic backsplash, stainless steel appliances : a gourmet kitchen awaiting for a new chef in the family. Upstairs has a good size masters bedroom with a a huge double door in closet, while the two other bedrooms is of a decent size with double door closet. Basement (income potential ) has a separate entrance, kitchen, own laundry area , giving enough privacy to the main floor dwellers.
Location
State ON
County Simcoe
Community Bradford
Area Simcoe
Zoning Single Family Residential
Region Bradford
City Region Bradford
Rooms
Family Room No
Basement Separate Entrance
Kitchen 2
Separate Den/Office 1
Interior
Interior Features In-Law Capability, Water Heater
Cooling Central Air
Exterior
Parking Features Private
Garage Spaces 4.0
Pool None
Roof Type Shingles
Lot Frontage 21.89
Lot Depth 130.7
Total Parking Spaces 4
Building
Foundation Concrete
Read Less
Want to know what your home might be worth? Contact us for a FREE valuation!

Our team is ready to help you sell your home for the highest possible price ASAP





