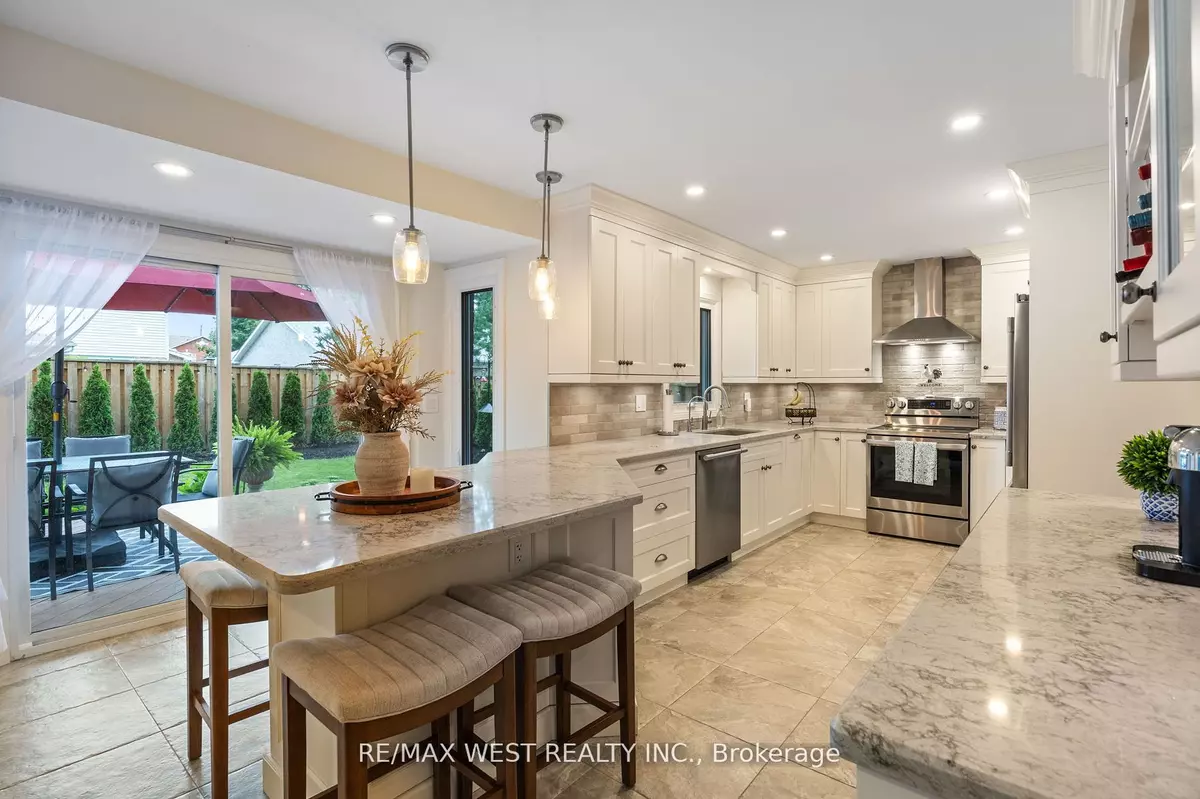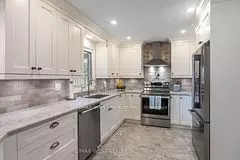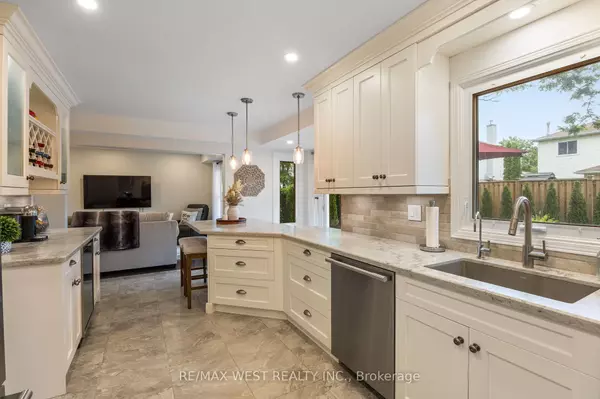$999,999
$1,034,980
3.4%For more information regarding the value of a property, please contact us for a free consultation.
56 Orchard Park DR Clarington, ON L1C 4K8
4 Beds
3 Baths
Key Details
Sold Price $999,999
Property Type Single Family Home
Sub Type Detached
Listing Status Sold
Purchase Type For Sale
Approx. Sqft 2000-2500
MLS Listing ID E9309894
Sold Date 12/11/24
Style 2-Storey
Bedrooms 4
Annual Tax Amount $5,306
Tax Year 2024
Property Description
Welcome to your dream family home! This spacious 4-bedroom gem seamlessly combines classic charm with tons of upgrades. The main floor features a welcoming family room, formal dining room and updated powder room. The heart of the home is the stunning kitchen, featuring granite countertop, stainless steel appliances and ample storage. Breakfast area w/ walk out to the beautiful backyard. A newly installed entry door from the garage to the laundry room adds convenience to your daily routine. Gorgeous new stairs take you to the second floor where you'll find four generously sized bedrooms, including a luxurious primary suite. The primary bedroom offers a 5-piece ensuite and a walk-in closet, creating a private retreat for relaxation. Other 3 bedrooms with closets and windows for tons of natural light. The entire home showcases new flooring on all levels, ensuring a fresh and modern feel throughout. Freshly painted walls, smooth ceiling throughout, updated laundry room, new interior and exterior lighting and much much more! (See attach). Finished basement with a rec room and 2 additional rooms completes the picture, providing additional space for family fun and gatherings. This move-in-ready home is perfect for families seeking comfort, style, and space. Dont miss the opportunity to make it yours!
Location
State ON
County Durham
Community Bowmanville
Area Durham
Region Bowmanville
City Region Bowmanville
Rooms
Family Room Yes
Basement Finished
Kitchen 1
Interior
Interior Features Other
Cooling Central Air
Exterior
Parking Features Private Double
Garage Spaces 4.0
Pool None
Roof Type Shingles
Lot Frontage 52.49
Lot Depth 104.99
Total Parking Spaces 4
Building
Foundation Other
Read Less
Want to know what your home might be worth? Contact us for a FREE valuation!

Our team is ready to help you sell your home for the highest possible price ASAP





