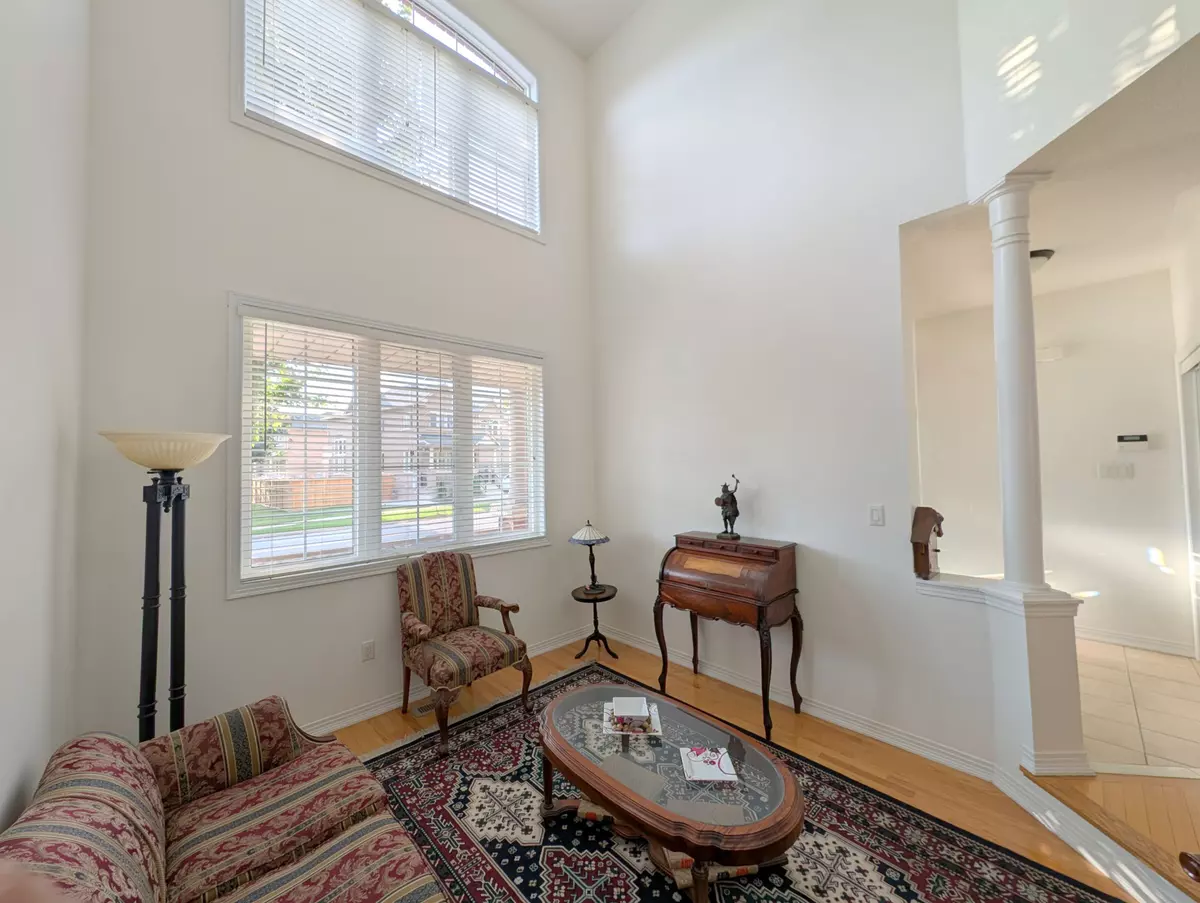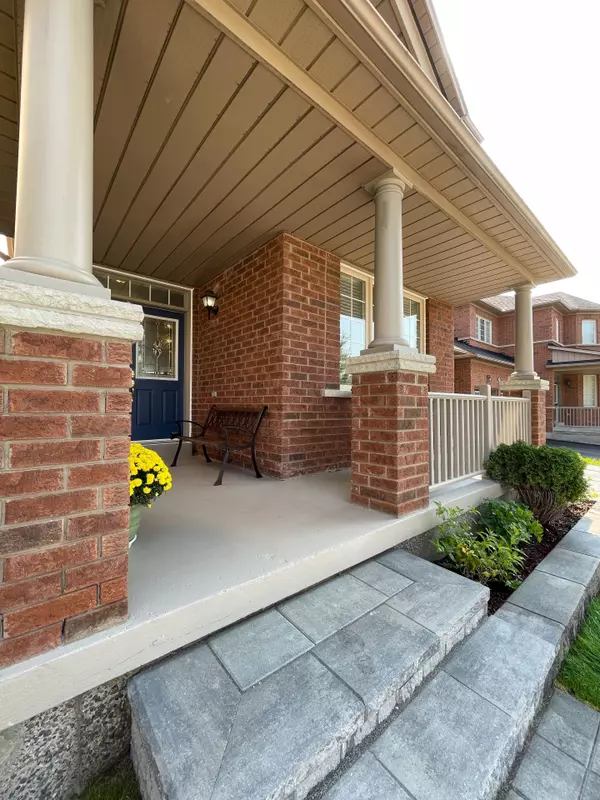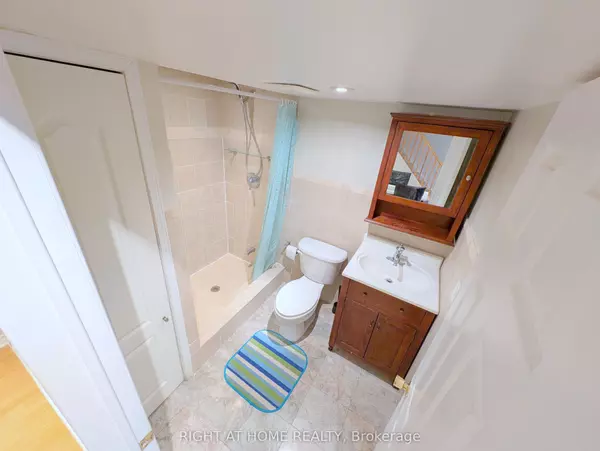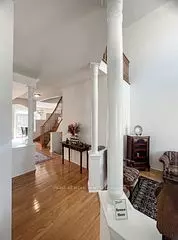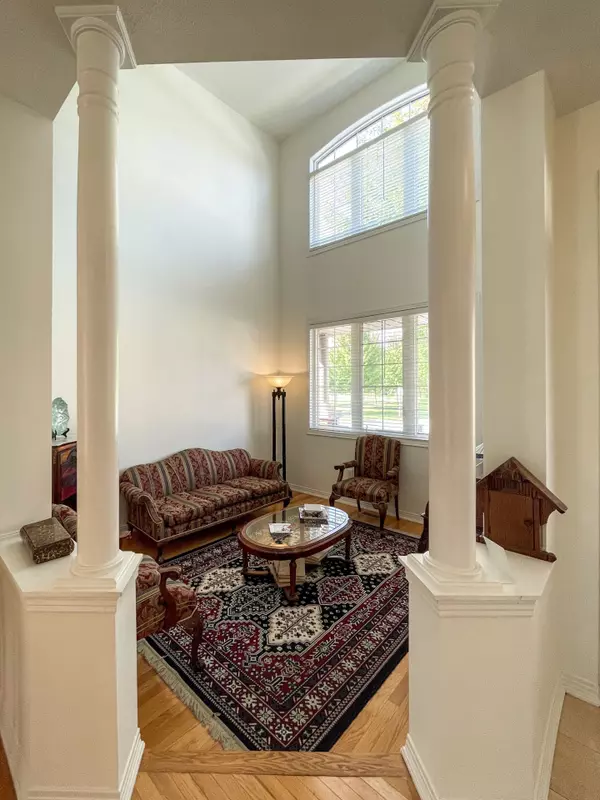$1,610,000
$1,658,000
2.9%For more information regarding the value of a property, please contact us for a free consultation.
35 Nichols BLVD Markham, ON L6C 3A6
5 Beds
4 Baths
Key Details
Sold Price $1,610,000
Property Type Single Family Home
Sub Type Detached
Listing Status Sold
Purchase Type For Sale
MLS Listing ID N9344893
Sold Date 12/23/24
Style 2-Storey
Bedrooms 5
Annual Tax Amount $6,919
Tax Year 2024
Property Description
NOW is the BEST TIME TO BUY a home, with lower interest rates and stable prices. Take advantage of these market conditions before buyer competition increases prices. Discover this exceptional 4+1 bedroom, 4-bathroom home in the highly sought-after Cachet neighborhood. Perfectly situated in a family-friendly area with a convenient kids park right in front, this home offers everything you need for comfortable living.//Prime Location:- Easy access to Highway 404, Major Mackenzie, Woodbine and public transit.- Close to shopping centers like King Square, First Markham Place, Hillcrest, Markville and Costco.- Nearby restaurants, parks, and recreational facilities.// Outstanding Features:- Generous double-car garage, porch, and backyard with a deck, seating area and convenient BBQ natural gas connection.- Bright and Airy: 9-foot ceilings on the main floor and a spectacular 2-story (18-foot) ceiling Living room.// Kitchen with Stone countertops, eat-in breakfast area, and access to a relaxing deck.// Bedrooms: Large primary bedroom with a walk-in closet, Primary bathroom with separate shower and toilet stalls, plus three additional bedrooms with closets, one with a semi-ensuite bathroom.// Finished Basement: Includes a wet snack bar, bedroom with closet, a full 3-piece bathroom, and a extra-large storage space.// Elegant Design: Contemporary architecture with arched entryways, decorative columns, and high ceilings.// Convenient Amenities: Direct garage access, main floor laundry, and 4 parking spaces (2-car driveway plus 2-car garage).//Top-Tier School Zone: St Augustine Catholic HS, Pierre Elliott Trudeau HS, Bayview SS, Richmond Green SS, St. Robert Catholic HS, St. Monica Catholic PS, Sir Wilfred Laurier PS. // Nearby Conveniences: Minutes away from plazas, grocery stores (T&T, Wal-Mart, Whole Foods, No Frills, Canadian tire), walking trails. // Do not Miss Out! This prime location property wont last long. Schedule your viewing today and make this dream home yours.
Location
State ON
County York
Community Cachet
Area York
Region Cachet
City Region Cachet
Rooms
Family Room Yes
Basement Finished
Kitchen 1
Separate Den/Office 1
Interior
Interior Features Water Heater, Storage
Cooling Central Air
Fireplaces Number 1
Fireplaces Type Natural Gas, Family Room
Exterior
Exterior Feature Deck, Porch
Parking Features Private Double
Garage Spaces 4.0
Pool None
Roof Type Asphalt Shingle
Lot Frontage 44.99
Lot Depth 78.81
Total Parking Spaces 4
Building
Foundation Poured Concrete
Read Less
Want to know what your home might be worth? Contact us for a FREE valuation!

Our team is ready to help you sell your home for the highest possible price ASAP

