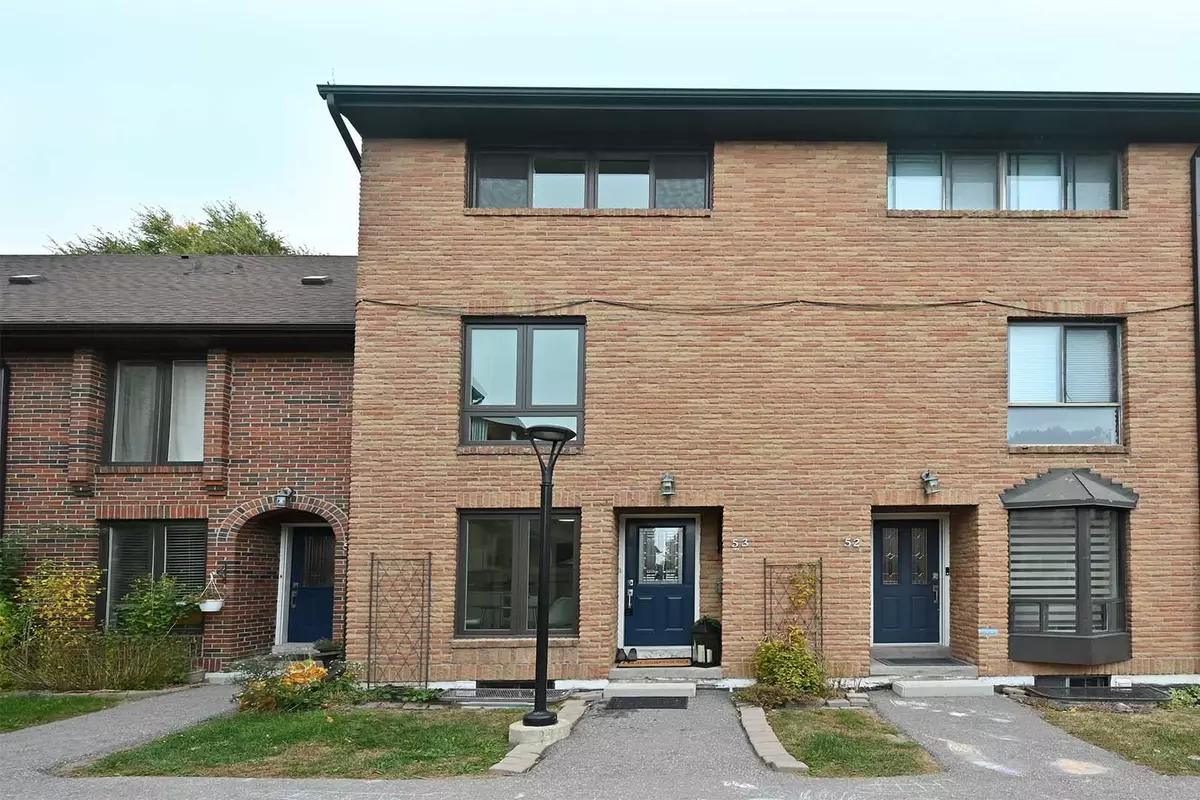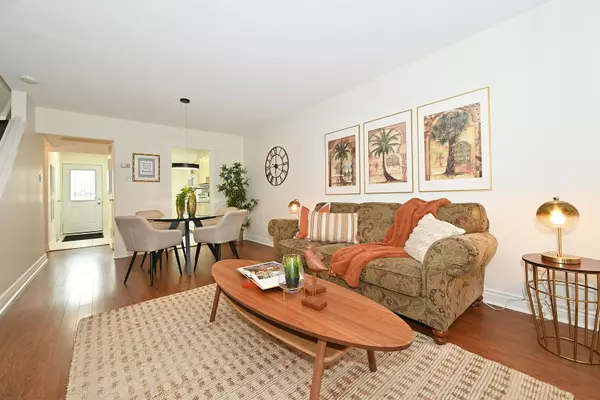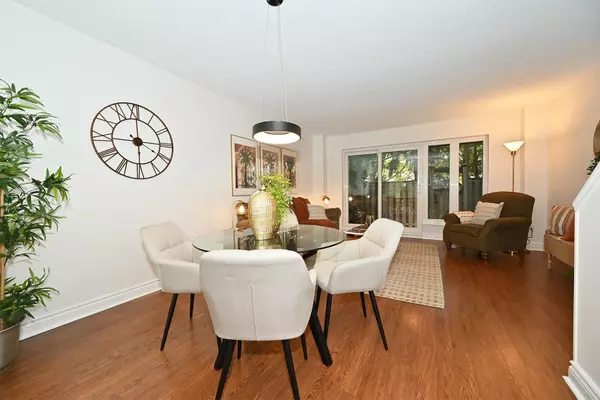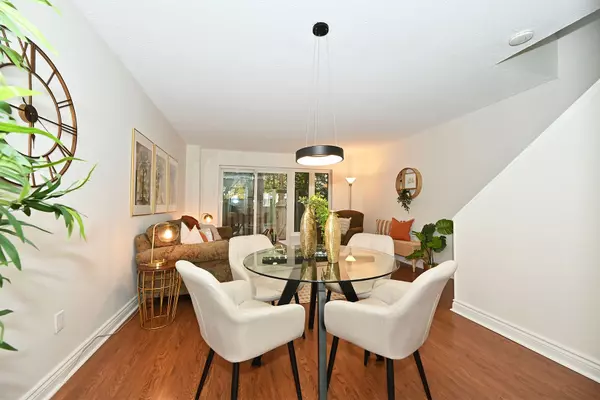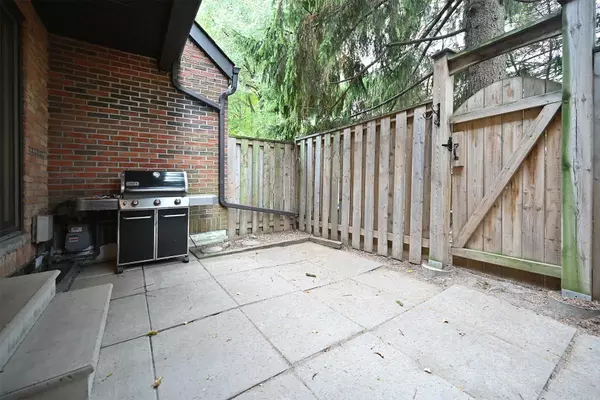$785,000
$785,000
For more information regarding the value of a property, please contact us for a free consultation.
28 Livingston RD #53 Toronto E08, ON M1E 4S5
4 Beds
3 Baths
Key Details
Sold Price $785,000
Property Type Condo
Sub Type Condo Townhouse
Listing Status Sold
Purchase Type For Sale
Approx. Sqft 2000-2249
MLS Listing ID E9752081
Sold Date 11/27/24
Style 3-Storey
Bedrooms 4
HOA Fees $645
Annual Tax Amount $2,911
Tax Year 2024
Property Description
Welcome to your serene home by the lake! This 4 bedroom, 3 bath townhome is larger than many area freehold homes with over 2000 sq ft of living space spread over 4 floors. If you're looking for space, location, community and convenience without compromise that's budget friendly, check this out! Enjoy one of the best situated towns in the complex - facing green space, with no towns behind & lake views from the top floors. Unlike the smaller models, this home has a full bathroom on both the 2nd and the 3rd floors. 4th bedroom has been converted into a sitting room - enjoy the top floor as a large primary suite or easily convert back to a bedroom. All bedrooms easily fit a king bed, with very generous closet space. Finished basement with re-room & large utility/storage room, too. Windows & sliding door are energy efficient with a lifetime warranty. Freshly painted top to bottom. Super private location surrounded by mature trees. BBQ's allowed on your patio. Enjoy a low maintenance lifestyle in a home that's bigger than many with garbage/recycling pick up at your door, shoveling to your door & lawn maintenance included. In this friendly community you'll find an outdoor pool and playground. An added bonus is the complex is dog friendly & size inclusive whether you have a golden or a chihuahua. Short walk to library, grocery store & more plus only a 20 minute walk to the Guildwood GO station.
Location
State ON
County Toronto
Community Guildwood
Area Toronto
Region Guildwood
City Region Guildwood
Rooms
Family Room No
Basement Partially Finished
Kitchen 1
Interior
Interior Features Storage
Cooling None
Laundry In Basement
Exterior
Parking Features Other
Garage Spaces 1.0
Amenities Available Outdoor Pool, Visitor Parking, Party Room/Meeting Room
View Clear, Water
Total Parking Spaces 1
Building
Locker None
Others
Pets Allowed Restricted
Read Less
Want to know what your home might be worth? Contact us for a FREE valuation!

Our team is ready to help you sell your home for the highest possible price ASAP

