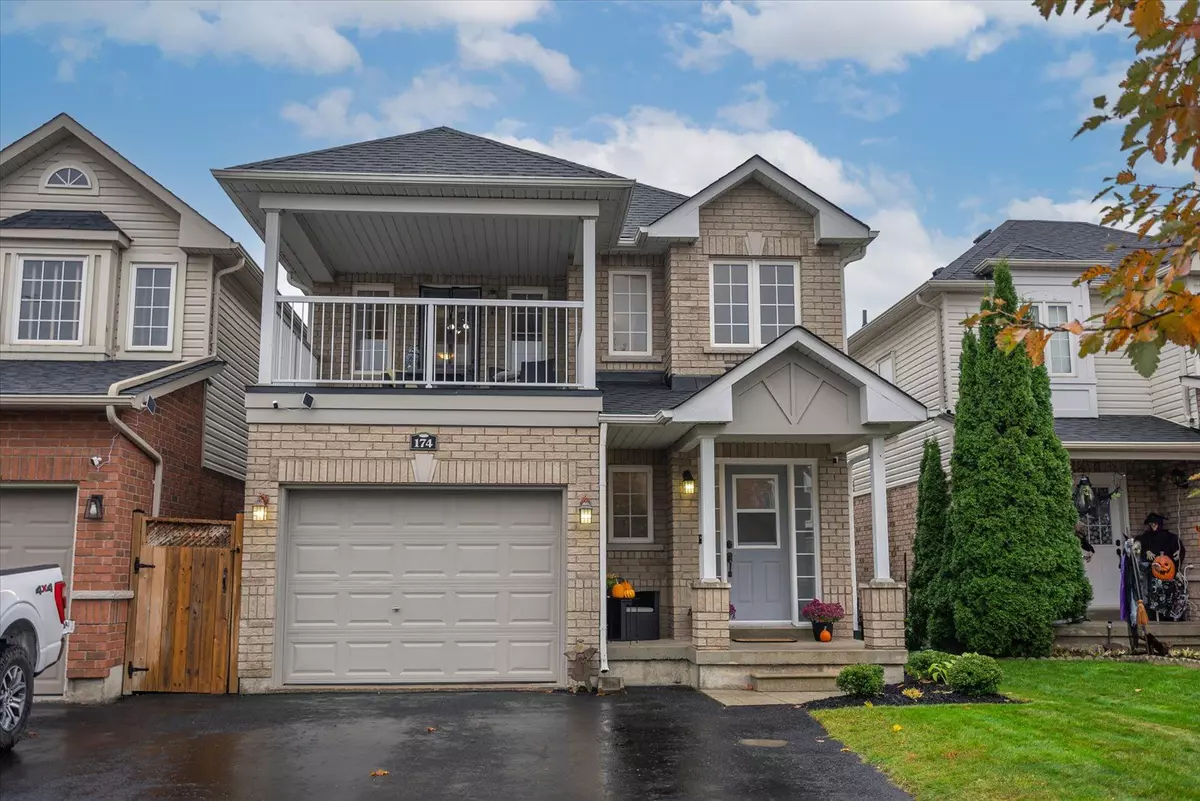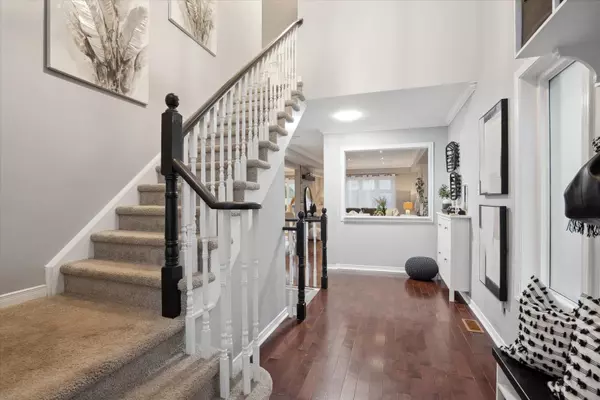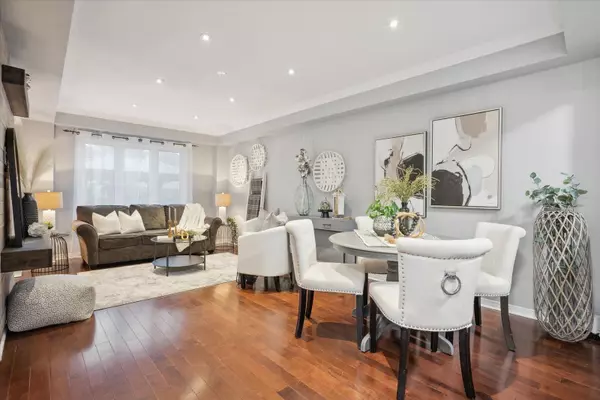$815,000
$778,800
4.6%For more information regarding the value of a property, please contact us for a free consultation.
174 Hutton PL Clarington, ON L1C 5K1
3 Beds
3 Baths
Key Details
Sold Price $815,000
Property Type Single Family Home
Sub Type Detached
Listing Status Sold
Purchase Type For Sale
MLS Listing ID E9769048
Sold Date 12/09/24
Style 2-Storey
Bedrooms 3
Annual Tax Amount $4,299
Tax Year 2024
Property Description
This Beautiful Home Sweet Home on a Family Friendly Crescent Welcomes you from the Covered Front Porch and Beyond! Open airy Entry w/Cathedral ceiling offering Direct Garage Access, 2pc Bath, hall Closet & even built-in Shoe storage. Loads of Cabinet storage space in the Eat in Kitchen w/ Walk out to private fenced Yard & large Deck. Kitchen has Built in Pantry & Homework Nook as well as Stainless Steel Appliances & Granite Counters. Pot lights & Crown Molding throughout Kitchen & Living/ Dining rooms. Primary Bedroom Oasis w/ 4pc Bath, 2 double closets & Walk out to Private Balcony. Ample auxiliary Bedrooms both with Double Closet, 2nd Bedroom has Custom Closet Built-ins. Bright Finished Basement Family Room with Pot lights & Custom Built-in Entertainment Wall is a Perfect Chill Space. Private Fully Fenced Backyard offers a Large multi-level Deck with a Gazebo to Enjoy the Outdoors and a Big Garden Shed for Even more Storage. Handy person's Garage/ Workshop. 1-car Garage plus Private Double Driveway that Fits 4 Cars & No Sidewalk to shovel! Ready for You to Relax and Entertain your Friends and Family!
Location
State ON
County Durham
Community Bowmanville
Area Durham
Region Bowmanville
City Region Bowmanville
Rooms
Family Room No
Basement Finished
Kitchen 1
Interior
Interior Features Water Heater
Cooling Central Air
Exterior
Exterior Feature Porch, Deck, Privacy
Parking Features Private Double
Garage Spaces 5.0
Pool None
Roof Type Asphalt Shingle
Lot Frontage 29.53
Lot Depth 110.73
Total Parking Spaces 5
Building
Foundation Poured Concrete
Others
Senior Community Yes
Read Less
Want to know what your home might be worth? Contact us for a FREE valuation!

Our team is ready to help you sell your home for the highest possible price ASAP





