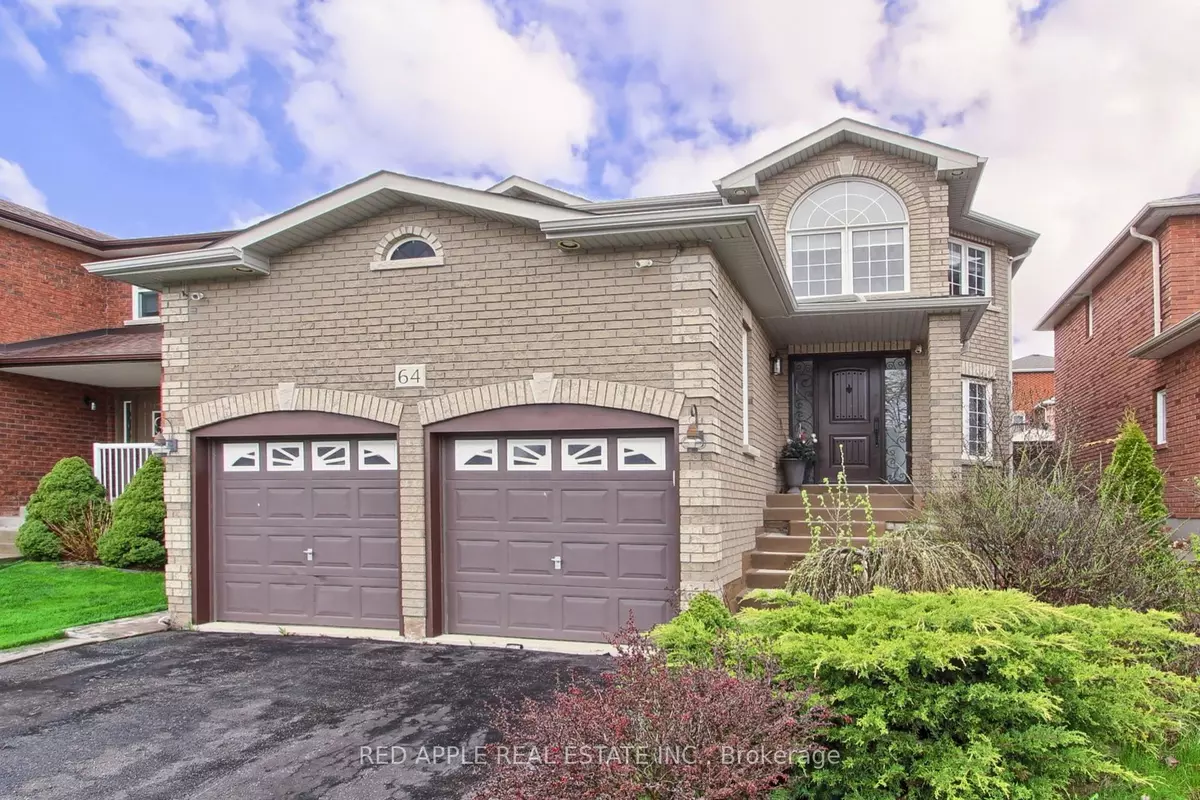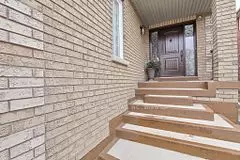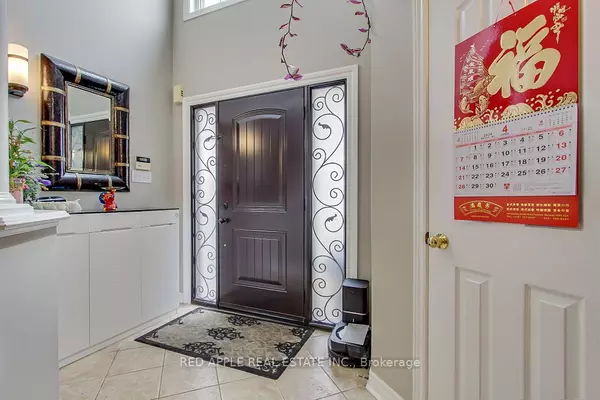$1,032,000
$1,078,800
4.3%For more information regarding the value of a property, please contact us for a free consultation.
64 Metcalfe DR Bradford West Gwillimbury, ON L3Z 3C7
5 Beds
4 Baths
Key Details
Sold Price $1,032,000
Property Type Single Family Home
Sub Type Detached
Listing Status Sold
Purchase Type For Sale
MLS Listing ID N9389031
Sold Date 12/12/24
Style 2-Storey
Bedrooms 5
Annual Tax Amount $5,081
Tax Year 2023
Property Description
This beautiful 4 + 1 bedroom home is ideal for your growing family. It is situated on a 40 foot x 128 foot lot with a fully fenced backyard, on one of the most sought after streets in Bradford. With an open concept layout, there will be lots of room for everyone's activities. The kitchen and large breakfast area features a walkout to the stamped concrete patio, where you can relax under the gazebo with your beverage of choice. There's a gas fireplace in the family room to cozy up to on those cool nights. All of the bedrooms are generously sized with the Primary bedroom boasting a 4 pc ensuite and a large walk-in closet. Stepping down to the finished basement presents a large recreation room with a bar setup. Off the rec room there is a spacious bedroom with a huge walk-in closet as well as a 3 pc bathroom with a steam shower. Other bonuses in this home include a main floor laundry and loft storage in the garage. This home is ideally located close to all amenities, parks, schools, transit, etc. and allows for quick access to Hwy. 400 and Yonge St. to Newmarket using the Line 6 bypass.
Location
State ON
County Simcoe
Community Bradford
Area Simcoe
Region Bradford
City Region Bradford
Rooms
Family Room Yes
Basement Full, Finished
Kitchen 1
Separate Den/Office 1
Interior
Interior Features Water Heater, Storage, Auto Garage Door Remote
Cooling Central Air
Fireplaces Number 1
Fireplaces Type Natural Gas, Family Room
Exterior
Exterior Feature Patio, Landscaped
Parking Features Private Double
Garage Spaces 6.0
Pool None
Roof Type Asphalt Shingle
Lot Frontage 40.0
Lot Depth 128.0
Total Parking Spaces 6
Building
Foundation Poured Concrete
Others
Security Features Smoke Detector
Read Less
Want to know what your home might be worth? Contact us for a FREE valuation!

Our team is ready to help you sell your home for the highest possible price ASAP





