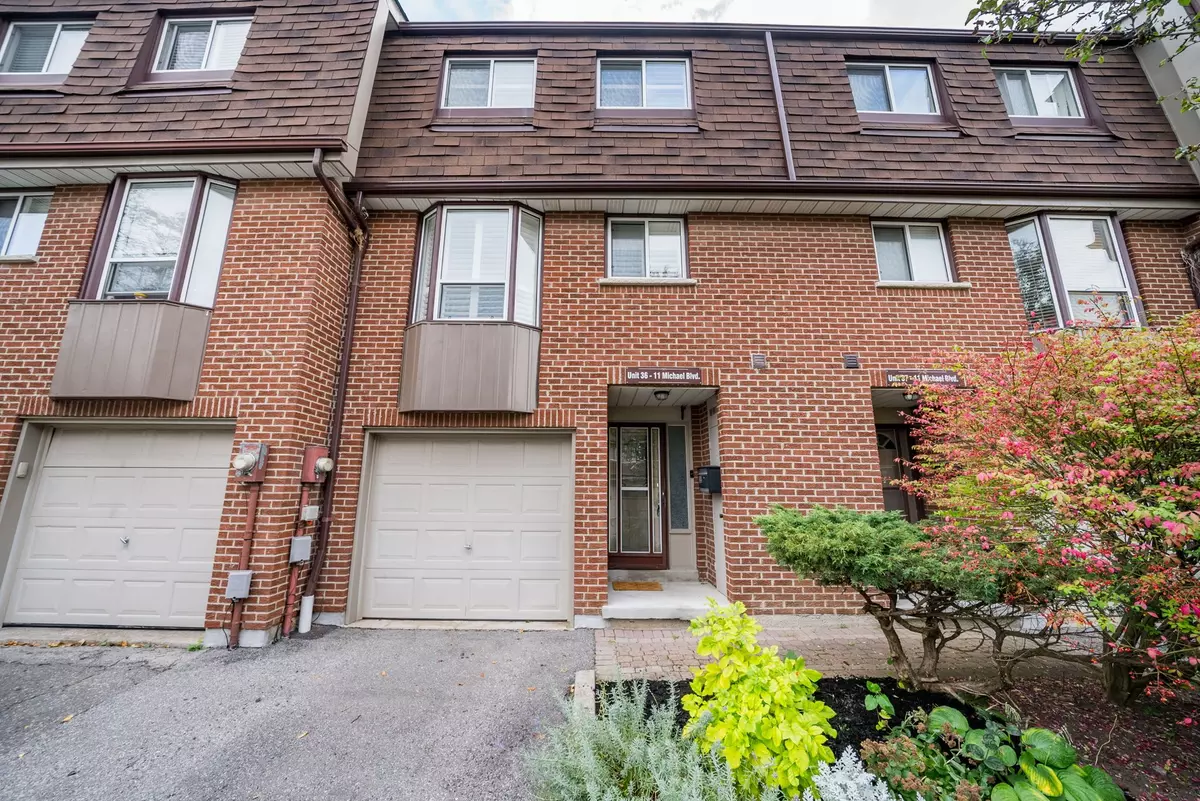$682,000
$699,900
2.6%For more information regarding the value of a property, please contact us for a free consultation.
11 Michael BLVD #36 Whitby, ON L1N 5P4
3 Beds
2 Baths
Key Details
Sold Price $682,000
Property Type Condo
Sub Type Condo Townhouse
Listing Status Sold
Purchase Type For Sale
Approx. Sqft 1400-1599
MLS Listing ID E9378774
Sold Date 12/11/24
Style 3-Storey
Bedrooms 3
HOA Fees $360
Annual Tax Amount $3,131
Tax Year 2024
Property Description
Could this be it? This gorgeous, renovated townhouse has been painstakingly cared for throughout. Featuring an open concept design and modern decor, this is one of the largest units in the complex, and rarely offered. The spacious front foyer with two closets has staircases to the main level or to the lower levels. On the main floor, the living room has a vaulted ceiling and walkout to the private backyard with patio, perfect for barbeques, family gatherings, "working from home", or lounging out on a summer day. The modern kitchen is well appointed and is adjacent to the dining room, great for the budding and seasoned chef. The dining room also capitalizes on the open design as it overlooks the living room. A handy powder room and a great laundry room are also on this level. The top (third) level features three good sized bedrooms with large closets (primary has his/hers) and a fantastic four piece bathroom. The lower level has a large recreation room and the basement utility room has lots of storage. Situated in a fantastic neighbourhood, steps to local elementary schools (public and Catholic) and the local high school, shopping, downtown, restaurants, Iroquois Park Sports Centre, Abilities Centre, major transportation lines like the 401, 412(407), GO train, parks, library, waterfront/hiking trails and and more.
Location
State ON
County Durham
Community Lynde Creek
Area Durham
Region Lynde Creek
City Region Lynde Creek
Rooms
Family Room No
Basement Finished, Full
Kitchen 1
Interior
Interior Features Storage
Cooling Central Air
Laundry Laundry Room, In-Suite Laundry
Exterior
Parking Features Private
Garage Spaces 2.0
Amenities Available Visitor Parking, BBQs Allowed
Exposure East West
Total Parking Spaces 2
Building
Foundation Concrete
Locker None
Others
Pets Allowed Restricted
Read Less
Want to know what your home might be worth? Contact us for a FREE valuation!

Our team is ready to help you sell your home for the highest possible price ASAP





