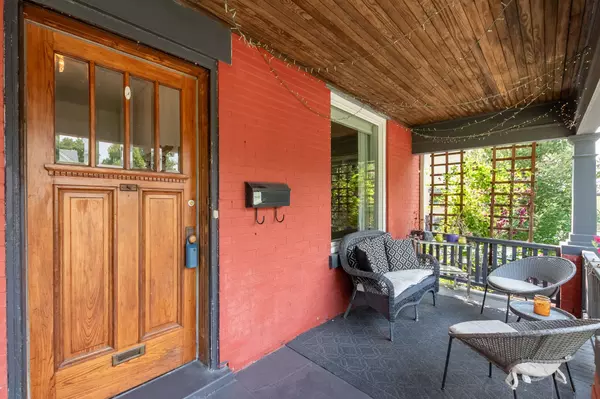$789,000
$799,900
1.4%For more information regarding the value of a property, please contact us for a free consultation.
85 Elmwood AVE E Middlesex, ON N6C 1J4
5 Beds
2 Baths
Key Details
Sold Price $789,000
Property Type Single Family Home
Sub Type Detached
Listing Status Sold
Purchase Type For Sale
Approx. Sqft 2000-2500
MLS Listing ID X9418870
Sold Date 01/07/25
Style 2-Storey
Bedrooms 5
Annual Tax Amount $5,299
Tax Year 2023
Property Description
Welcome to this charming 2,560 sq ft home in the heart of Wortley Village. This classic redbrick home boasts 5 total bedrooms, 2 bathrooms, and 2 oversized living rooms with an abundance of windows for natural light throughout the entirety of the home. The moment you step inside you'll discover an expansive main floor, perfect for both relaxation and entertaining. The spacious dining and living room is perfect for hosting, just next to a cozy sitting room with a wood burning fireplace. Featuring original hardwood floors and large windows for natural sunlight. The backyard leads from the large family room; and is a private oasis. Within credible landscaping, stunning flower gardens, and a large deck and gazebo for enjoying the summer months. Unwind in your outdoor sanctuary. Located just steps from local shops, gourmet restaurants, and all that Wortley Village has to offer. Book your showing today to be a part of this historic community.
Location
State ON
County Middlesex
Community South F
Area Middlesex
Zoning R2-2
Region South F
City Region South F
Rooms
Family Room Yes
Basement Partially Finished, Full
Kitchen 1
Separate Den/Office 2
Interior
Interior Features In-Law Capability, Sump Pump, Water Heater
Cooling Central Air
Fireplaces Number 2
Fireplaces Type Family Room, Wood
Exterior
Exterior Feature Deck, Porch, Landscaped, Privacy
Parking Features Private
Garage Spaces 3.0
Pool None
View City
Roof Type Shingles
Lot Frontage 36.28
Lot Depth 217.65
Total Parking Spaces 3
Building
Foundation Block
Others
Security Features Smoke Detector
Read Less
Want to know what your home might be worth? Contact us for a FREE valuation!

Our team is ready to help you sell your home for the highest possible price ASAP





