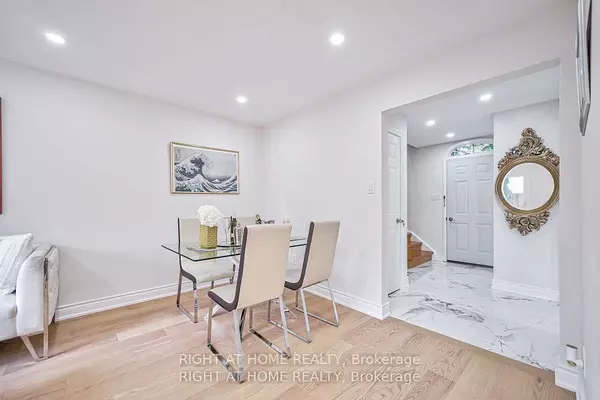$800,000
$799,000
0.1%For more information regarding the value of a property, please contact us for a free consultation.
2075 Warden AVE #04 Toronto E05, ON M1T 3R1
5 Beds
2 Baths
Key Details
Sold Price $800,000
Property Type Condo
Sub Type Condo Townhouse
Listing Status Sold
Purchase Type For Sale
Approx. Sqft 1000-1199
MLS Listing ID E9397330
Sold Date 12/20/24
Style 2-Storey
Bedrooms 5
HOA Fees $469
Annual Tax Amount $2,660
Tax Year 2024
Property Description
Welcome To Your A-M-A-Z-I-N-G Home! Newly Renovated 3+2 Bedrooms, 2 Full Washrooms Condo Townhouse With A Nice Backyard In A Highly Desirable Quiet & Safe Neighbourhood. Over $50K Spent On Upgrades! High Quality Kitchen Appliances Elevate The Culinary Experience. The Home Boasts Brand New Engineering Hardwood Floors Grace The Main, Second Level, And Basement Accentuated By Elegant Pot Lights Throughout. Combined Living/Dining Area W/O To The Fully Fenced Backyard Great For Play Area & BBQ. Freshly Painted In A Warm Rich Tones. The Finished Basement Offers Additional Living Space With 2 Bedrooms And A Full Bath, Providing Endless Possibilities For Potential Income Or Entertainment. Enhancing Comfort And Efficiency, The Property Is Equipped With A Centralized Gas Heating And Cooling System, Ensuring Optimal Climate Control Throughout The Year, And Water Softener For Pure Drinking Water. Future Sheppard Subway Extension Line. TTC At Your Doorstep, Minutes Away From 401 & 404, Fairview Mall & Scarborough Town Centre. Close To Many Parks & Biking/Walking Trails. Endless Possibilities: Great For First-Time Home Buyers, Growing Families, Multi Generational Home, Or An Investment Property! Don't Miss It! *OPEN HOUSE* On Sunday, 20 October, 12-4 PM.
Location
State ON
County Toronto
Community Tam O'Shanter-Sullivan
Area Toronto
Region Tam O'Shanter-Sullivan
City Region Tam O'Shanter-Sullivan
Rooms
Family Room No
Basement Finished
Kitchen 1
Separate Den/Office 2
Interior
Interior Features Water Heater, Water Softener
Cooling Central Air
Laundry Ensuite
Exterior
Parking Features Surface
Garage Spaces 1.0
Exposure West
Total Parking Spaces 1
Building
Locker None
Others
Pets Allowed No
Read Less
Want to know what your home might be worth? Contact us for a FREE valuation!

Our team is ready to help you sell your home for the highest possible price ASAP





