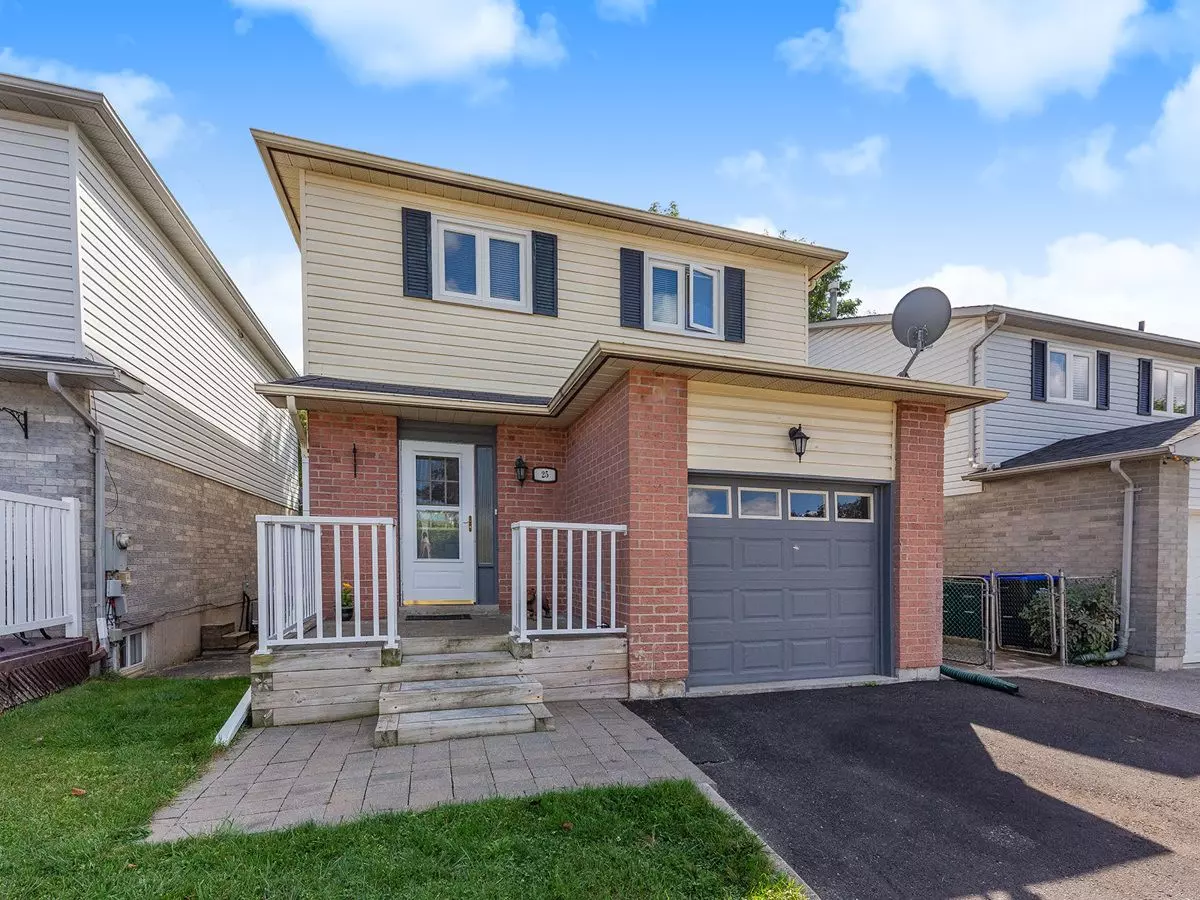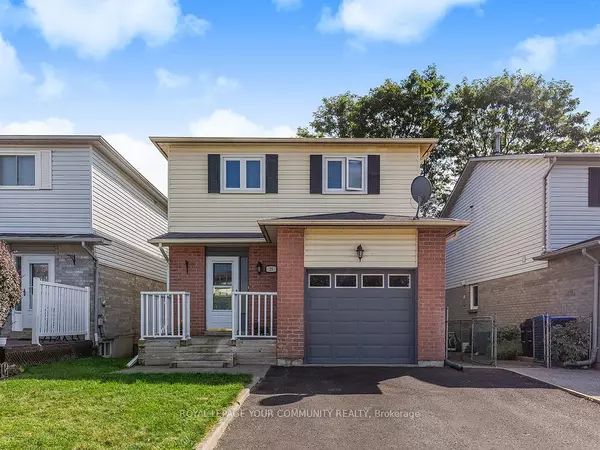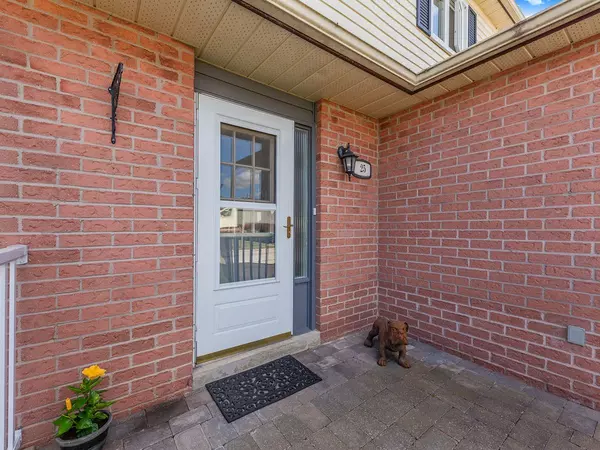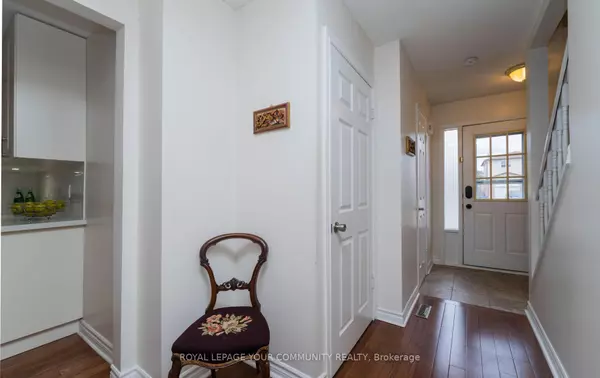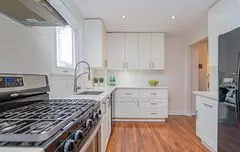$846,910
$839,900
0.8%For more information regarding the value of a property, please contact us for a free consultation.
25 Hudson CRES Bradford West Gwillimbury, ON L3Z 2J4
3 Beds
2 Baths
Key Details
Sold Price $846,910
Property Type Single Family Home
Sub Type Detached
Listing Status Sold
Purchase Type For Sale
MLS Listing ID N9380155
Sold Date 11/08/24
Style 2-Storey
Bedrooms 3
Annual Tax Amount $3,526
Tax Year 2024
Property Description
Charming Detached Home in Bradford: No offer date! No bidding wars. Priced at market value. A Perfect Retreat. Welcome to this beautifully updated detached home on a quiet street in the heart of Bradford. This property offers a perfect blend of modern upgrades and comfortable living, ideal for families seeking convenience. As you step inside, you'll be greeted by a bright and spacious living area, perfect for both relaxation and entertaining. The upgraded kitchen features stylish quartz counter tops and S/S Appliances, seamlessly flowing into the dining and living spaces, ideal for family gatherings. The home boasts three generously sized bedrooms, with hardwood floors on main level and laminate in 2nd level. Step outside to your private backyard oasis, featuring a large deck perfect for summer BBQ's, and a tranquil tree lined yard offering privacy and peace. With schools, parks, rec centers and easy access to Hwy 400 nearby, this home is the perfect combination of location and style.
Location
State ON
County Simcoe
Community Bradford
Area Simcoe
Region Bradford
City Region Bradford
Rooms
Family Room No
Basement Finished
Kitchen 1
Interior
Interior Features None
Cooling Central Air
Exterior
Exterior Feature Deck, Privacy
Parking Features Private
Garage Spaces 5.0
Pool None
View Trees/Woods
Roof Type Shingles
Lot Frontage 29.54
Lot Depth 111.61
Total Parking Spaces 5
Building
Foundation Unknown
Read Less
Want to know what your home might be worth? Contact us for a FREE valuation!

Our team is ready to help you sell your home for the highest possible price ASAP

