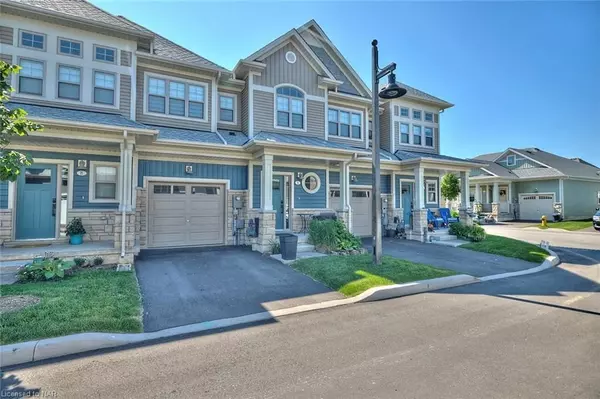$640,000
$649,800
1.5%For more information regarding the value of a property, please contact us for a free consultation.
6 CYCLONE WAY Fort Erie, ON L0S 1B0
3 Beds
3 Baths
2,175 SqFt
Key Details
Sold Price $640,000
Property Type Townhouse
Sub Type Att/Row/Townhouse
Listing Status Sold
Purchase Type For Sale
Square Footage 2,175 sqft
Price per Sqft $294
MLS Listing ID X9408735
Sold Date 11/04/24
Style 2-Storey
Bedrooms 3
HOA Fees $218
Annual Tax Amount $4,516
Tax Year 2024
Property Description
Gorgeous FREEHOLD 1575 sq ft townhouse "The Cove II" at Crystal Beach built by Marz Homes just few steps from the beach,restaurants and walking trails.Great layout 3 bdrms,3 baths home features eng hardwood flooring throughout the house,open oak staircase,all new light fixtures,open concept custom kitchen w/large island,leatherfinish granite and quarz,walk out to deck from dining room.Functional upper level with large primary bedroom, walk in closet w/custom built in wardrobes and en suite bath.2 more good size bedrooms,4 pcs bath and loft (den or sitting area) . Spacious front entrance and direct access to single car garage. Fully finished basement basement.Common elements fee ($218.65/month) for your comfort and enjoyment includes exclusive and private use of the new clubhouse with pool, sports court and party room (to be completed in 2024) which are located just a few steps away! Lawn maintenance, snow removal and garbage pick up are also included in this private subdivision. Located moments from the sandy shores of Lake Erie and the new multi million dollar Bay Beach Park, featuring the softest white sand , as well as lots of new restaurants and shops within a short walk in the village of Crystal Beach and not too far away from the quaint and historic Ridgeway downtown. Only 20 minutes from Niagara Falls, the QEW and the Peace Bridge to USA.
.
Location
State ON
County Niagara
Community 337 - Crystal Beach
Area Niagara
Zoning R1
Region 337 - Crystal Beach
City Region 337 - Crystal Beach
Rooms
Basement Finished, Full
Kitchen 1
Interior
Interior Features Ventilation System, On Demand Water Heater, Sump Pump
Cooling Central Air
Exterior
Exterior Feature Deck, Lawn Sprinkler System, Porch
Parking Features Private, Inside Entry
Garage Spaces 2.0
Pool None
Amenities Available Outdoor Pool, Visitor Parking
Roof Type Metal,Asphalt Shingle
Lot Frontage 28.0
Exposure South
Total Parking Spaces 2
Building
Foundation Poured Concrete
Locker None
New Construction false
Others
Senior Community Yes
Pets Allowed Restricted
Read Less
Want to know what your home might be worth? Contact us for a FREE valuation!

Our team is ready to help you sell your home for the highest possible price ASAP





