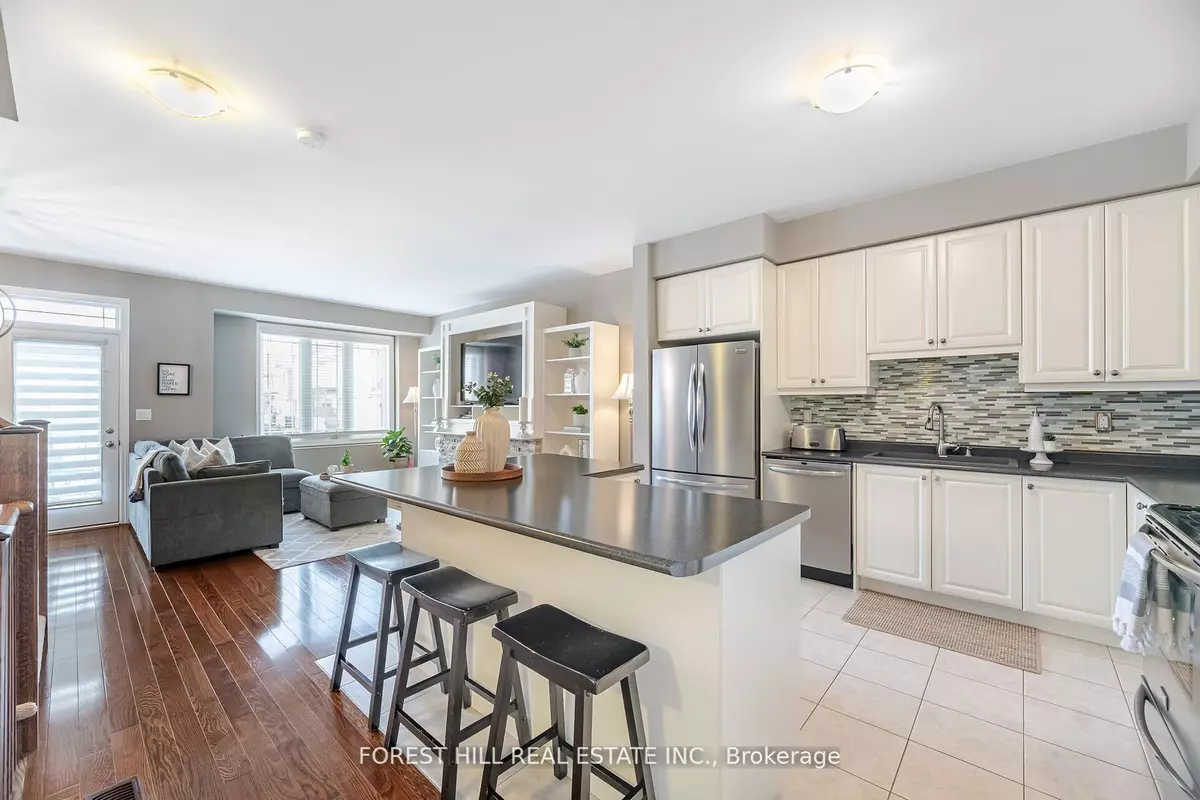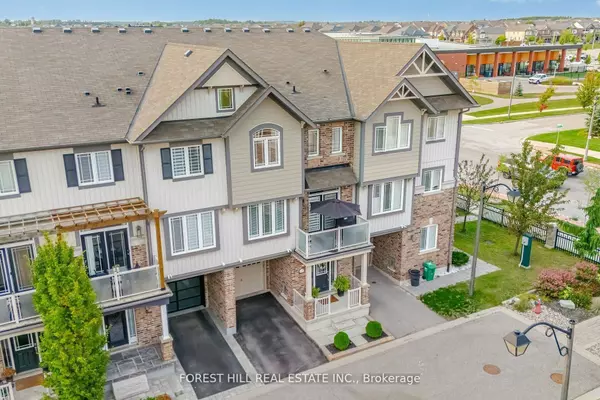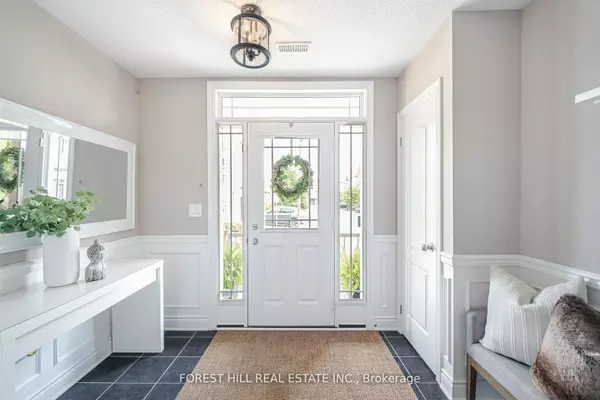$769,000
$779,900
1.4%For more information regarding the value of a property, please contact us for a free consultation.
10 Birchfield CRES Caledon, ON L7C 3P6
3 Beds
2 Baths
Key Details
Sold Price $769,000
Property Type Townhouse
Sub Type Att/Row/Townhouse
Listing Status Sold
Purchase Type For Sale
MLS Listing ID W9805635
Sold Date 12/18/24
Style 3-Storey
Bedrooms 3
Annual Tax Amount $362
Tax Year 2024
Property Description
**Cozy & Inviting Caledon Freehold townhome in Southfields** This 3-bedroom beauty has everything you need for comfortable living with a touch of style and warmth. From the moment you step onto the welcoming front porch, you'll feel right at home. Inside, the sunlit foyer, complete with charming wainscoting, gives easy access to the single-car garage, a roomy hall closet, and a utility room for extra storage. Head upstairs on the lovely shaker-style staircase to the open-concept living space where the fun begins! The spacious kitchen is perfect for any busy family, with tons of prep space, a large L-shaped island with a sit-up bar, and a handy pantry to store all your kitchen essentials. The kitchen flows right into the cozy living room, where a gas fireplace with custom shelving and a gorgeous mantel makes it the perfect spot for family movie nights or just kicking back after a long day. Need a spot to entertain? The bright dining area is just the place! It opens up to a balcony where you can enjoy your morning coffee or take in the neighborhood view. On the top floor, you'll find a beautifully designed 4-piece bath with a spacious vanity with tons of storage. The primary bedroom is a sunny retreat featuring a large window with a palladian transom and walk-in closet - plenty of room to unwind! The second and third bedrooms are great for kids, guests, or even a home office. One of the best features? The convenient laundry station is tucked away right on the upper floor - no more hauling clothes up and down the stairs! This home is filled with thoughtful details like custom wainscoting and a designer backsplash in the kitchen. Plus, with low maintenance fees covering snow removal and common areas, you'll enjoy a carefree lifestyle with plenty of visitor parking for family and friends. Ready to make this Caledon charmer your own? Come see how affordable luxury can be in this friendly community!
Location
State ON
County Peel
Community Rural Caledon
Area Peel
Region Rural Caledon
City Region Rural Caledon
Rooms
Family Room No
Basement None
Kitchen 1
Interior
Interior Features Other
Cooling Central Air
Fireplaces Number 1
Fireplaces Type Living Room, Electric
Exterior
Parking Features Private
Garage Spaces 2.0
Pool None
Roof Type Asphalt Shingle
Lot Frontage 21.16
Lot Depth 40.03
Total Parking Spaces 2
Building
Foundation Concrete
Read Less
Want to know what your home might be worth? Contact us for a FREE valuation!

Our team is ready to help you sell your home for the highest possible price ASAP





