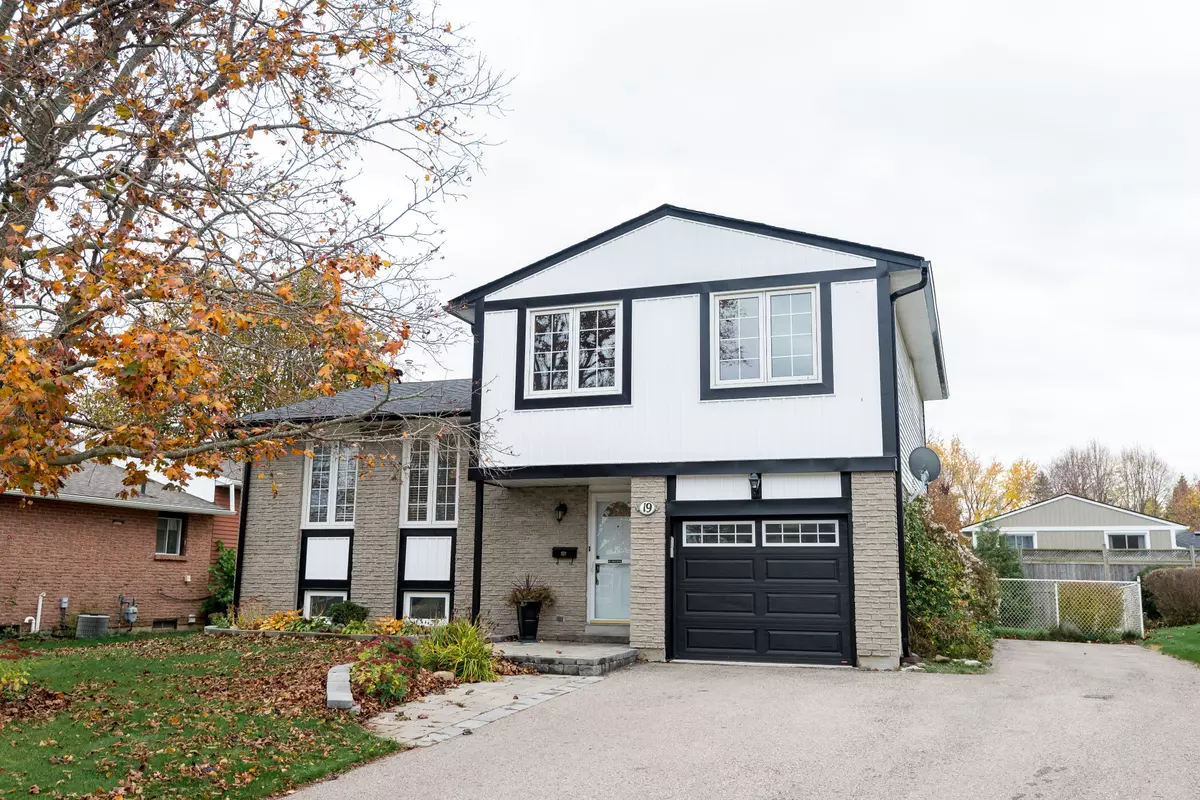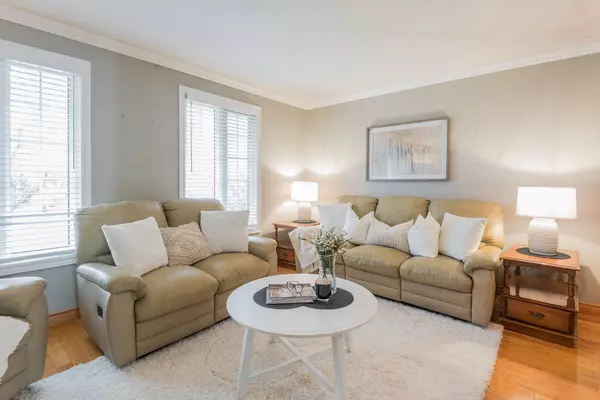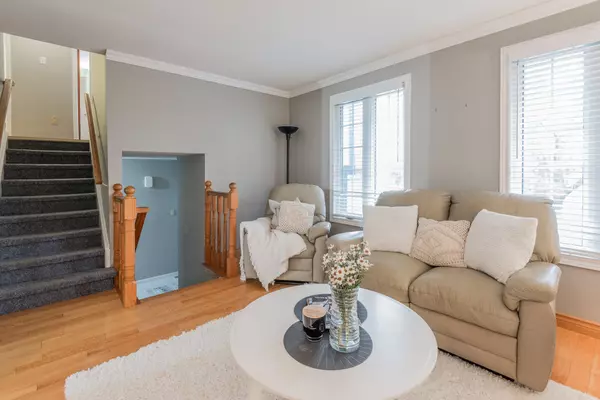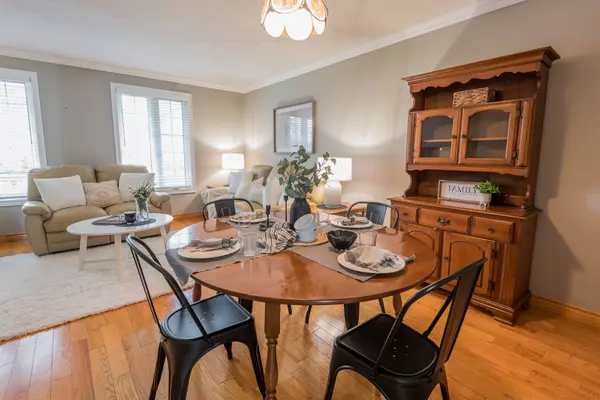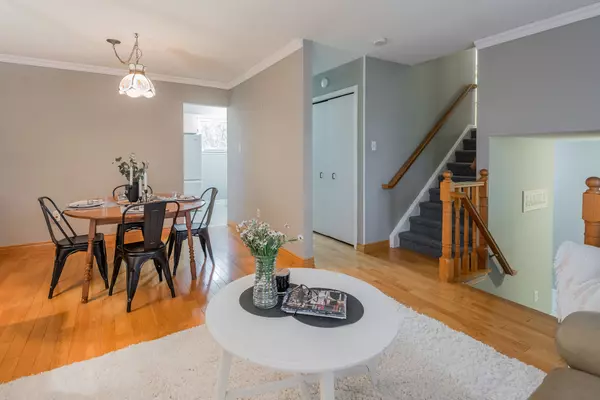$555,000
$559,900
0.9%For more information regarding the value of a property, please contact us for a free consultation.
19 Edwin ST Kawartha Lakes, ON K9V 4X9
3 Beds
2 Baths
Key Details
Sold Price $555,000
Property Type Single Family Home
Sub Type Detached
Listing Status Sold
Purchase Type For Sale
Approx. Sqft 1100-1500
MLS Listing ID X10309247
Sold Date 12/05/24
Style Sidesplit 3
Bedrooms 3
Annual Tax Amount $3,275
Tax Year 2023
Property Description
Welcome to this well maintained 3-bedroom, 2 bathroom side-split home located in a sought-after family-friendly neighbourhood. Perfect for growing families or anyone looking for a welcoming community, this property offers comfort and convenience. Enjoy an open-concept living and dining area with hardwood floors and large windows that fill the space with natural light. Perfect for family gatherings and entertaining. The functional kitchen features ample cabinet space with an open concept breakfast nook. The upper level features three spacious bedrooms with plenty of closet space. The primary bedroom offers a 4 piece semi-ensuite for added convenience. From the main level family room, step outside to a fully fenced backyard with a patio area ideal for summer barbecues, gardening, or playtime for kids and pets. This home is nestled in a quiet, friendly neighborhood with park, schools, shopping, recreational facilities and hospital nearby. Enjoy easy access to public transit. Additional features include an attached garage, a paved drive and stone patio, recently updated roof, and siding and newer windows and doors. This lovely side-split is ready for you to call home. Schedule a viewing today and experience all that this property and neighbourhood have to offer!
Location
State ON
County Kawartha Lakes
Community Lindsay
Area Kawartha Lakes
Zoning R1
Region Lindsay
City Region Lindsay
Rooms
Family Room Yes
Basement Partially Finished
Kitchen 1
Interior
Interior Features Water Heater Owned
Cooling Central Air
Fireplaces Type Electric
Exterior
Exterior Feature Landscaped, Patio
Parking Features Private Double
Garage Spaces 4.0
Pool None
Roof Type Asphalt Shingle
Lot Frontage 59.6
Lot Depth 92.16
Total Parking Spaces 4
Building
Foundation Concrete
Read Less
Want to know what your home might be worth? Contact us for a FREE valuation!

Our team is ready to help you sell your home for the highest possible price ASAP

