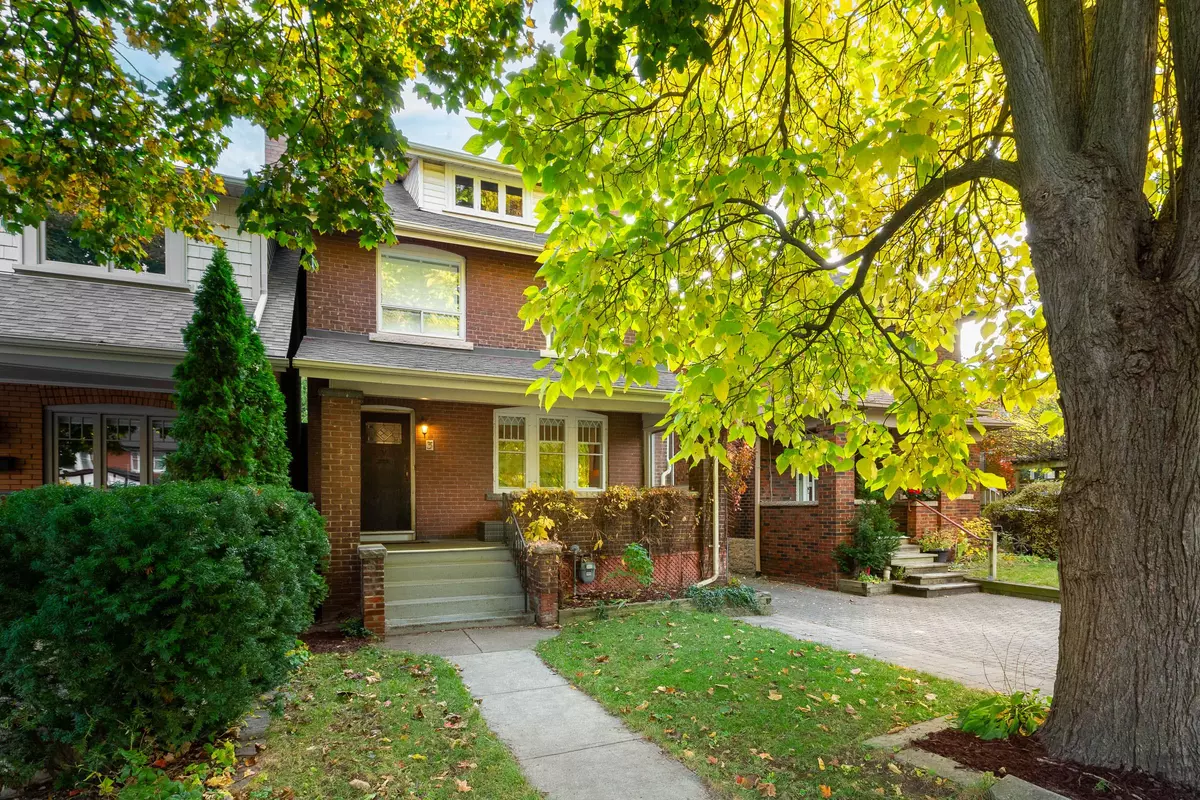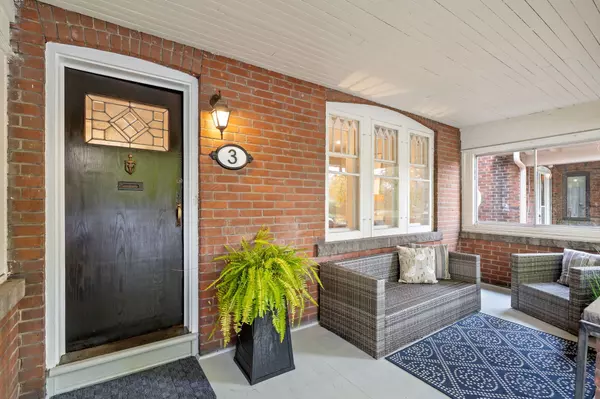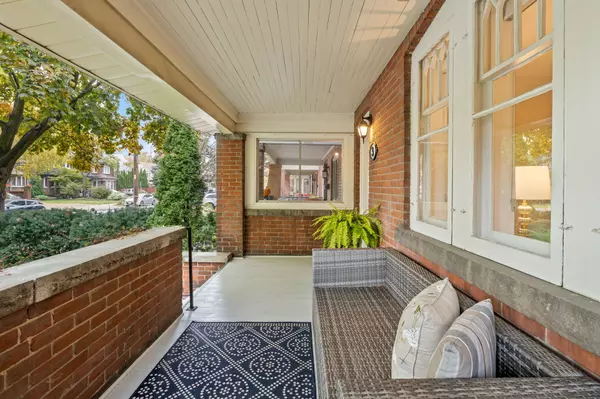$2,010,000
$1,898,000
5.9%For more information regarding the value of a property, please contact us for a free consultation.
3 Thornhill AVE Toronto W02, ON M6S 4C3
3 Beds
4 Baths
Key Details
Sold Price $2,010,000
Property Type Single Family Home
Sub Type Detached
Listing Status Sold
Purchase Type For Sale
MLS Listing ID W9769752
Sold Date 12/19/24
Style 2-Storey
Bedrooms 3
Annual Tax Amount $9,277
Tax Year 2024
Property Description
Welcome to this beautifully renovated 3 bedroom, 4 bathroom family home in the exclusive Baby Point community! Set on a deep lot with laneway parking, this handsome brick residence boasts over 2,300 sq ft of thoughtfully designed living space across three levels [1765 above grade]. Thoroughly renovated down to the studs in 2018, the home includes a stunning family room addition completed in 2022 and desirable, high-quality finishes throughout. As you approach the front, youll be greeted by a charming covered porch, perfect for relaxing on this quiet family-friendly street. Step inside to discover a welcoming main floor featuring a cozy living room with a decorative fireplace, open-concept kitchen w/a spacious pantry and a breakfast bar that flows seamlessly into the dining area & the fabulous family room highlighted by cathedral ceilings, wood beams, skylights, and a walk-out to the backyard - an ideal space for gatherings and entertaining. A convenient powder room completes this level. The 2nd floor offers three well-appointed bedrooms. The private primary suite, complete with an ensuite bathroom and a walk-in closet, overlooks the backyard. A family bathroom serves the other two bedrooms, making this layout perfect for families. The lower level features a recreation room, office, full bathroom, laundry room and ample storage. The attic presents fantastic future building potential, boasting high ceilings, exposed brick, and structural rough-ins - a perfect canvas for customization. Additionally, theres the option to build a substantial 1,291 sq ft garden suite. Amazing Location! Just steps away from the vibrant Baby Point restaurants, shops & cafes. Enjoy the beautiful Humber River parklands nearby. As a lifestyle bonus, the property is located within the catchment for the Baby Point Club that offers membership access to tennis, neighbourhood events & more! The area is also home to highly-rated schools and is convenient to downtown, major highways and airports.
Location
State ON
County Toronto
Community Lambton Baby Point
Area Toronto
Region Lambton Baby Point
City Region Lambton Baby Point
Rooms
Family Room Yes
Basement Finished
Kitchen 1
Interior
Interior Features Carpet Free
Cooling Central Air
Exterior
Parking Features Lane
Garage Spaces 1.0
Pool None
Roof Type Asphalt Shingle
Lot Frontage 25.0
Lot Depth 130.0
Total Parking Spaces 1
Building
Foundation Stone
Read Less
Want to know what your home might be worth? Contact us for a FREE valuation!

Our team is ready to help you sell your home for the highest possible price ASAP





