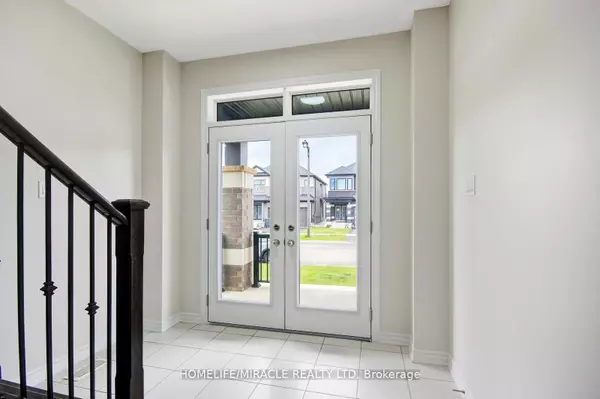$1,565,000
$1,599,999
2.2%For more information regarding the value of a property, please contact us for a free consultation.
111 Petch AVE Caledon, ON L7C 4K3
6 Beds
6 Baths
Key Details
Sold Price $1,565,000
Property Type Single Family Home
Sub Type Detached
Listing Status Sold
Purchase Type For Sale
Approx. Sqft 3000-3500
MLS Listing ID W9368264
Sold Date 12/16/24
Style 2-Storey
Bedrooms 6
Annual Tax Amount $7,111
Tax Year 2023
Property Description
Don't miss this sophisticated 4+2 bedroom, 6-bath detached home in Caledon, boasting over 4,200 sq ft of living space. The grand double-door entry leads to a den on the main floor, separate family and living rooms, and a dining area with expansive windows. Enjoy 9-ft ceilings on both levels and rich hardwood floors. The upgraded kitchen features quartz countertops, a center island, and a walk-out to the backyard. An elegant oak staircase with iron spindles leads to the upper level, where the primary suite offers his and her closets and a 5-piece ensuite. Two bedrooms share a Jack and Jill bath, while the fourth bedroom serves as a second master with its own 3-piece ensuite. The 2-bedroom, 2-bath LEGAL BASEMENT WITH A SEPARATE ENTRANCE features vinyl flooring, pot lights, a kitchen, and its own laundry. With abundant natural light and a prime location, this home is a true gem.
Location
State ON
County Peel
Community Rural Caledon
Area Peel
Region Rural Caledon
City Region Rural Caledon
Rooms
Family Room Yes
Basement Finished, Separate Entrance
Kitchen 2
Separate Den/Office 2
Interior
Interior Features None
Cooling Central Air
Exterior
Parking Features Available
Garage Spaces 6.0
Pool None
Roof Type Asphalt Shingle
Lot Frontage 48.19
Lot Depth 105.18
Total Parking Spaces 6
Building
Lot Description Irregular Lot
Foundation Concrete
New Construction true
Others
Senior Community Yes
Read Less
Want to know what your home might be worth? Contact us for a FREE valuation!

Our team is ready to help you sell your home for the highest possible price ASAP





