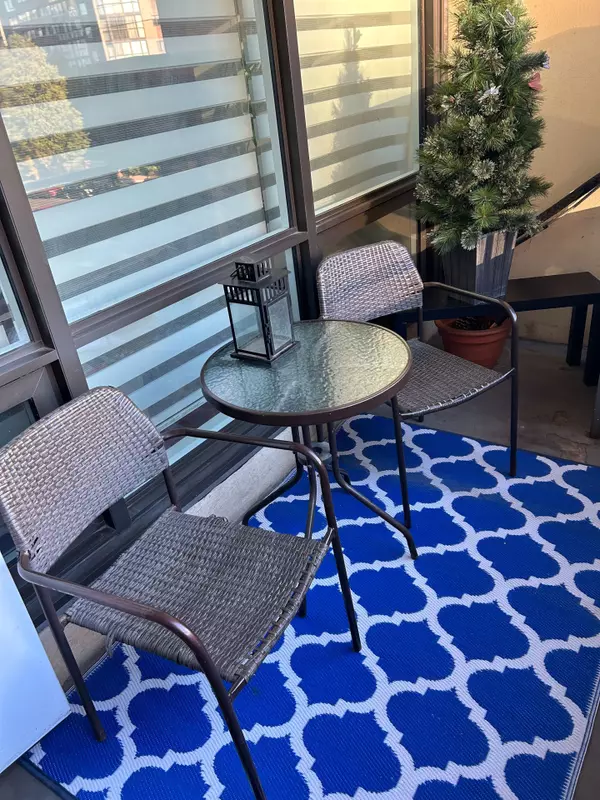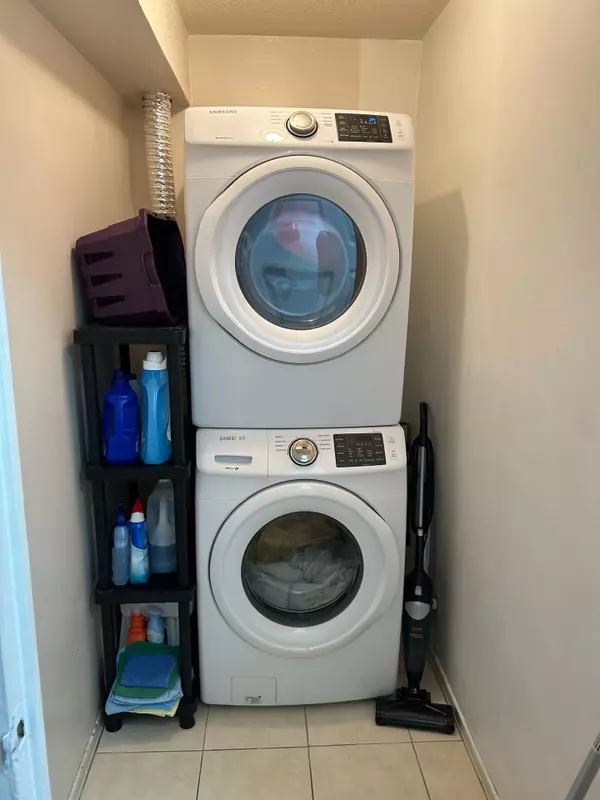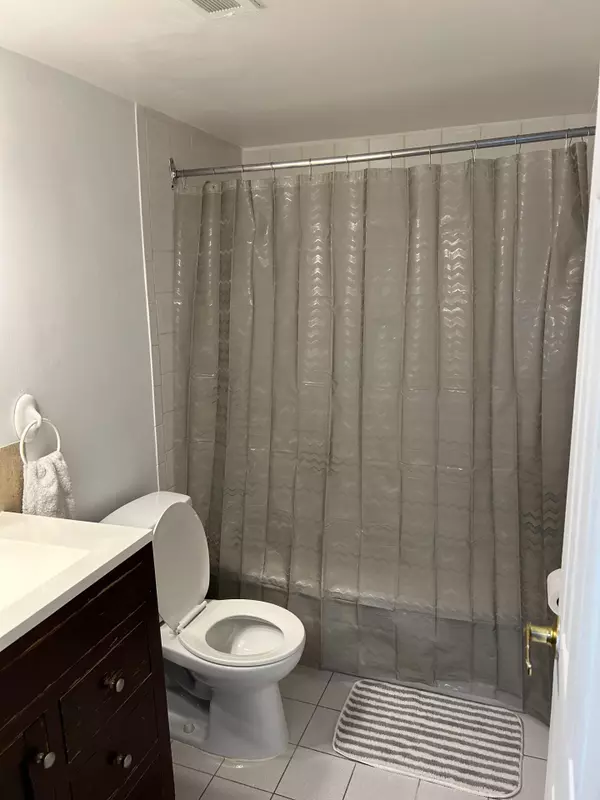$589,000
$598,000
1.5%For more information regarding the value of a property, please contact us for a free consultation.
61 Richview RD #403 Toronto W09, ON M9A 4M8
3 Beds
2 Baths
Key Details
Sold Price $589,000
Property Type Condo
Sub Type Co-op Apartment
Listing Status Sold
Purchase Type For Sale
Approx. Sqft 1400-1599
MLS Listing ID W9420085
Sold Date 11/06/24
Style Apartment
Bedrooms 3
HOA Fees $1,088
Annual Tax Amount $2,303
Tax Year 2024
Property Description
Large Spacious 3 Bedroom Plus Den. High Demand Area, Very Clean Bright Unit. Parquet Floors Throughout, Custom Maple Kitchen with Stainless Steel Appliances. Updated Ensuite Bathroom, Windows replaced 2021, Underground Parking conveniently located close to elevator. Fantastic Building with Great Amenities (Indoor and Outdoor Pools, Tennis Court, Gym, Sauna) Very well Maintained.
Location
State ON
County Toronto
Community Humber Heights
Area Toronto
Region Humber Heights
City Region Humber Heights
Rooms
Family Room Yes
Basement None
Kitchen 1
Interior
Interior Features None
Cooling Central Air
Laundry Ensuite
Exterior
Parking Features Underground
Garage Spaces 1.0
Total Parking Spaces 1
Building
Foundation Concrete
Locker Ensuite+Exclusive
Others
Pets Allowed Restricted
Read Less
Want to know what your home might be worth? Contact us for a FREE valuation!

Our team is ready to help you sell your home for the highest possible price ASAP





