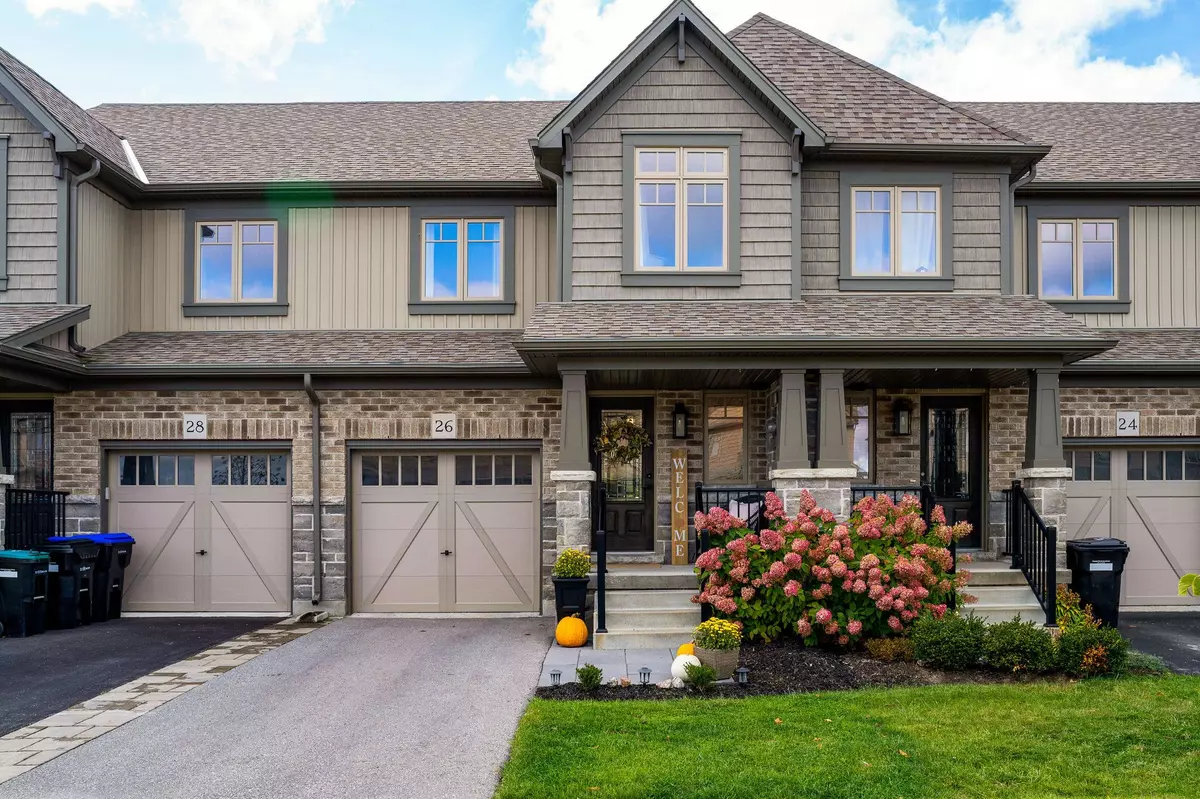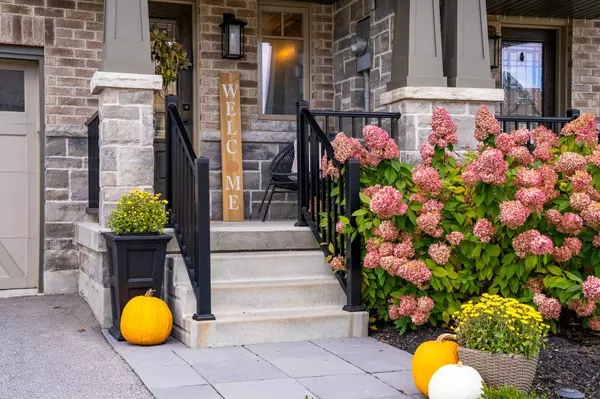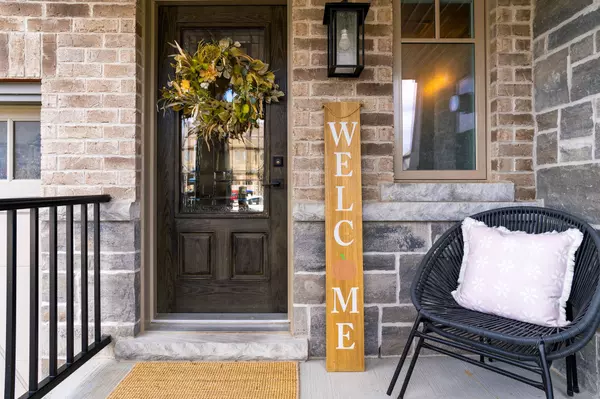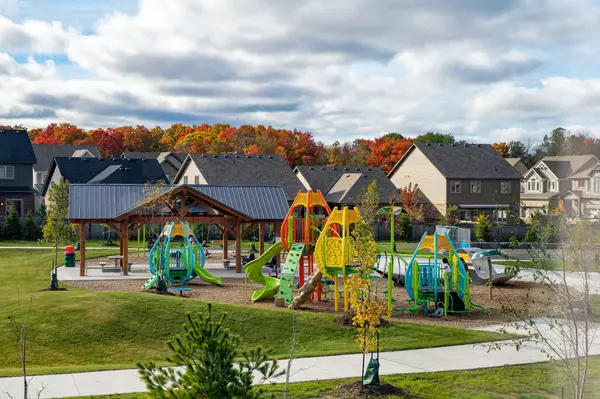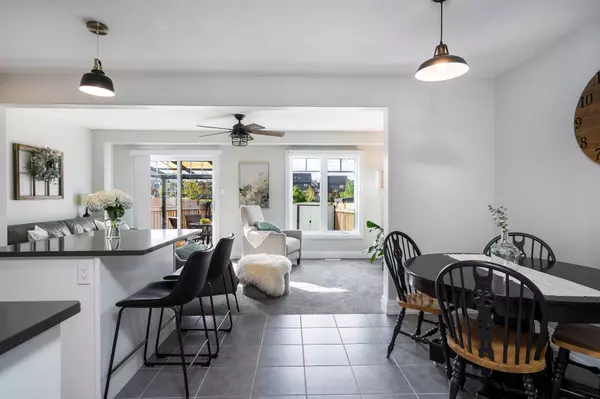$695,000
$711,000
2.3%For more information regarding the value of a property, please contact us for a free consultation.
26 Archer AVE Collingwood, ON L9Y 3B7
3 Beds
3 Baths
Key Details
Sold Price $695,000
Property Type Townhouse
Sub Type Att/Row/Townhouse
Listing Status Sold
Purchase Type For Sale
Approx. Sqft 1100-1500
MLS Listing ID S9513019
Sold Date 01/03/25
Style 2-Storey
Bedrooms 3
Annual Tax Amount $3,500
Tax Year 2024
Property Description
Welcome Home! Nestled in the highly desirable, family-friendly Summit View neighbourhood in the heart of Collingwood, this immaculate 3-bedroom, 2.5-bathroom, 2-story home is packed with features to love. With multiple upgrades including doors and trim, farmhouse sink, quartz countertops, tiled backsplash, and SS KitchenAid appliances with a gas range, this home offers modern comfort and style. The bright and airy main floor flows seamlessly from the kitchen and island to a dining and comfy living area, perfect for entertaining and enjoying views of the adjacent park and sunsets. Great sized deck for outdoor dining, fully fenced yard, and direct access to a newly opened park right outback complete with play structures, a sports court, green space, and a winter ice rink, this family friendly community is a great place to call home. Upstairs, the primary suite is a serene retreat featuring park and Osler Bluff ski hill views in the distance, large walk-in closet, and ensuite bathroom. Two additional good size bedrooms and a full 4-piece bath complete the second floor. The unfinished basement, with a rough-in for an additional bathroom, offers exciting potential for future customization and living space. The home also features an attached garage with inside entry, and it's only 5 years old! Located just minutes from Collingwood's vibrant downtown and a short drive to Blue Mountain and Georgian Bay, you'll be surrounded by endless recreational opportunities - skiing, hiking, biking, golf, and beaches. Enjoy the best of both comfort and lifestyle in one of Ontarios most desirable locations. Don't miss out on this beautiful home!
Location
State ON
County Simcoe
Community Collingwood
Area Simcoe
Zoning R3-51
Region Collingwood
City Region Collingwood
Rooms
Family Room Yes
Basement Unfinished
Kitchen 1
Interior
Interior Features Water Heater, Water Meter
Cooling Central Air
Exterior
Parking Features Private
Garage Spaces 2.0
Pool None
Roof Type Asphalt Shingle
Lot Frontage 19.69
Lot Depth 101.68
Total Parking Spaces 2
Building
Foundation Concrete
Read Less
Want to know what your home might be worth? Contact us for a FREE valuation!

Our team is ready to help you sell your home for the highest possible price ASAP

