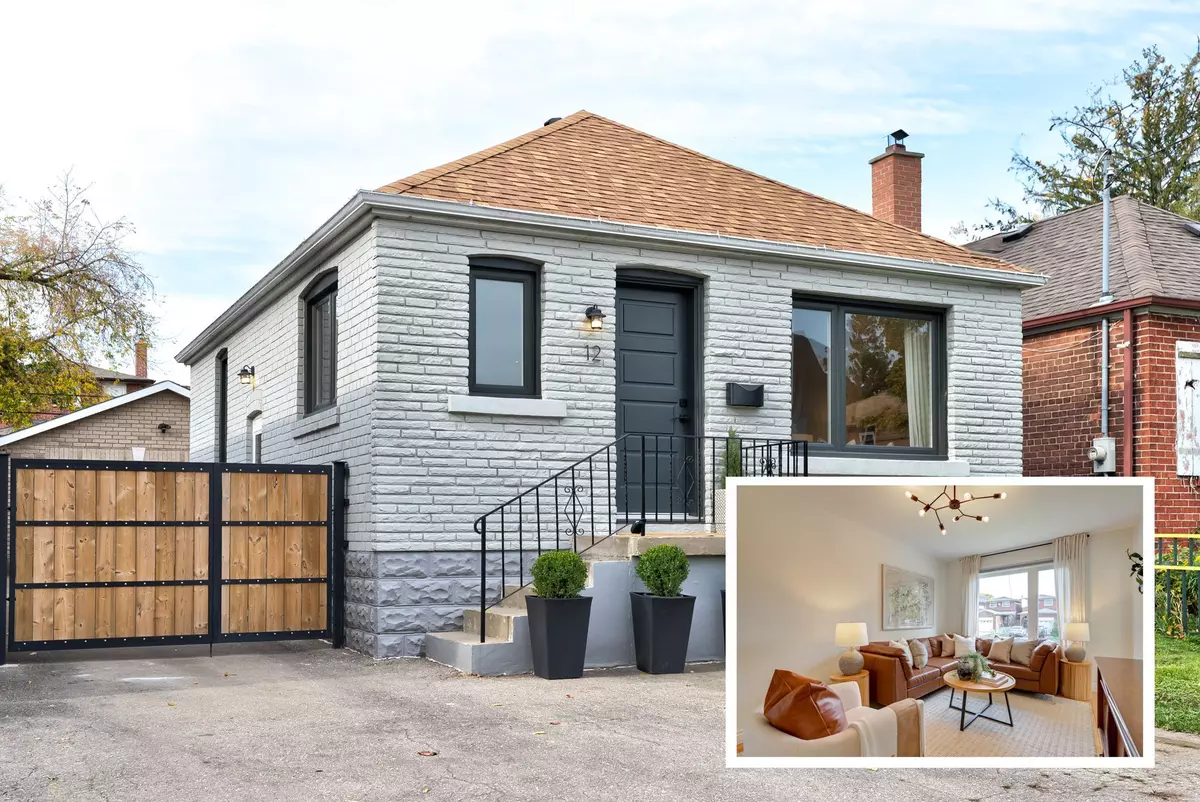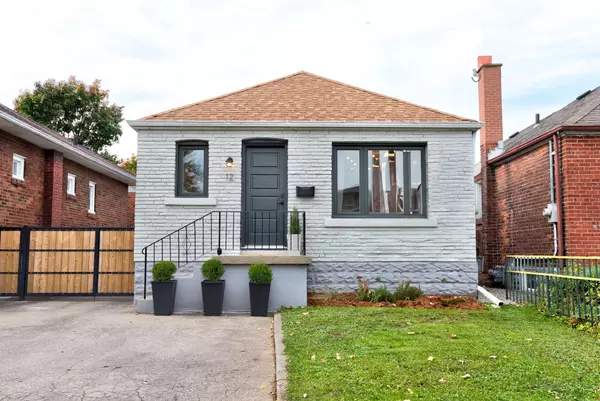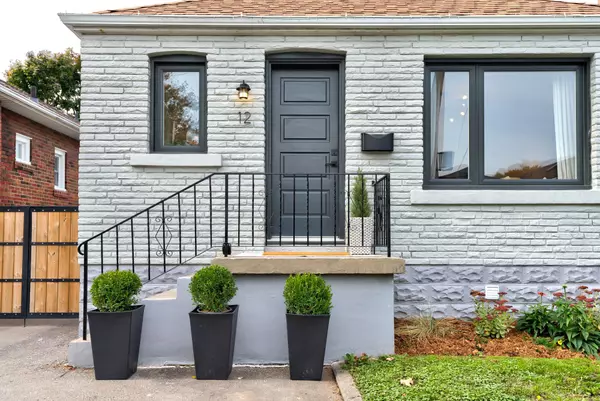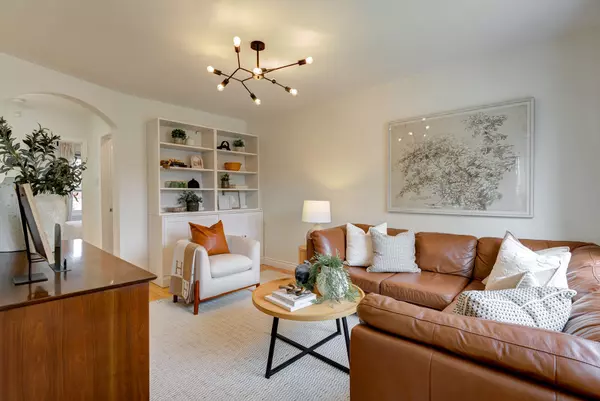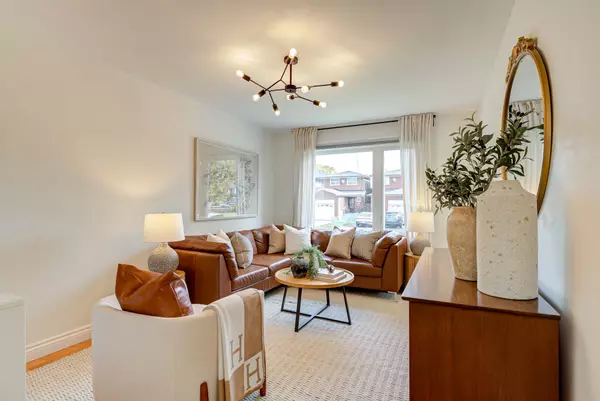$1,060,000
$1,125,000
5.8%For more information regarding the value of a property, please contact us for a free consultation.
12 Nineteenth ST Toronto W06, ON M8V 3L3
3 Beds
2 Baths
Key Details
Sold Price $1,060,000
Property Type Single Family Home
Sub Type Detached
Listing Status Sold
Purchase Type For Sale
Approx. Sqft 1100-1500
MLS Listing ID W9508607
Sold Date 12/12/24
Style Bungalow
Bedrooms 3
Annual Tax Amount $4,027
Tax Year 2024
Property Description
This is the one! FULLY RENOVATED Bungalow with 6 CAR PRIVATE PARKING, heated oversized DETACHED GARAGE, located steps from Lake Ontario. This 2+1 Bed, 2 Bath home has been extensively updated by the current owners in the last five years. Renovations include a new kitchen (2024), new kitchen appliances (2024), new bathrooms including a steam shower (2021 & 2024), new washing & drying machines (2023), all new windows & front door (2021), new LED lighting (2020-2021), new flooring (2024), fresh paint, and so much more. The mechanicals have also been taken care of with a new furnace & AC (2019), upgraded electrical wiring and panels (house and garage) (2019 & 2020), upgraded R60 attic insulation (2020), and a new owned tankless on-demand hot water heater (2019). Heading outside, the fully-fenced (2020) yard features a custom iron driveway gate (2020), covered gazebo, natural gas line for BBQ (2020), professional hardscaping & landscaping (2020), EV charger (2024), raised garden beds (2020), and the garage with plenty of storage space and dedicated workshop. Located a short walk to transit (TTC Queen Streetcar & Long Branch GO Station), waterfront trails, shops, cafes and restaurants, as well as a short drive to Pearson Airport, the Gardiner and Hwy 427, this home truly has it all. See the Feature List for a full list of upgrades, and don't miss the Virtual Tour!
Location
State ON
County Toronto
Community Long Branch
Area Toronto
Zoning RD (f7.5; a230; d0.4)
Region Long Branch
City Region Long Branch
Rooms
Family Room Yes
Basement Finished, Full
Main Level Bedrooms 1
Kitchen 1
Separate Den/Office 1
Interior
Interior Features Upgraded Insulation, Storage, On Demand Water Heater, Steam Room, Water Heater Owned
Cooling Central Air
Exterior
Exterior Feature Landscaped
Parking Features Private
Garage Spaces 6.0
Pool None
Roof Type Asphalt Shingle
Lot Frontage 33.05
Lot Depth 119.12
Total Parking Spaces 6
Building
Foundation Unknown
Others
Senior Community Yes
Read Less
Want to know what your home might be worth? Contact us for a FREE valuation!

Our team is ready to help you sell your home for the highest possible price ASAP

