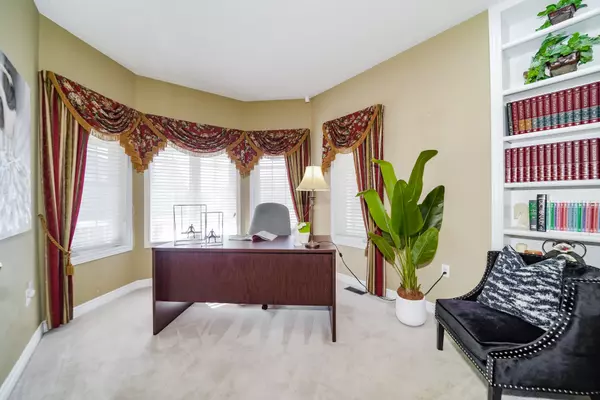$1,150,000
$899,900
27.8%For more information regarding the value of a property, please contact us for a free consultation.
562 Clearsky AVE Oshawa, ON L1K 2P7
4 Beds
4 Baths
Key Details
Sold Price $1,150,000
Property Type Single Family Home
Sub Type Detached
Listing Status Sold
Purchase Type For Sale
Approx. Sqft 2500-3000
MLS Listing ID E9510573
Sold Date 12/16/24
Style 2-Storey
Bedrooms 4
Annual Tax Amount $7,273
Tax Year 2024
Property Description
Welcome to 562 Clearsky Ave in North Oshawa, a classic elegant model home by Award-winning Halminen Homes, perfect for those seeking luxury and convenience! This one-time owner gem situated on a premium corner lot, almost 3000 sqft of living space boasts 9' ceilings, pot lights, and elegant coffered ceilings in the kitchen, dining, and breakfast areas. With built-in speakers throughout, this home is designed for modern living. The primary bedroom is your personal retreat, featuring a double door entry, two walk-in closets, a sitting area and a luxurious 5-piece ensuite with a soaking tub. It also features 4 spacious bedrooms, a dedicated office with French doors, and an additional loft area perfect for a second office or cozy lounge, this home offers plenty of space for work and play with a part-finished basement. Enjoy cooking with stainless steel LG appliances (2018), relax on the charming wrap-around porch, and take pride in the award-winning garden. Located just minutes from a SmartCentre, Delpark Homes Centre, parks and within easy reach of highways 401/407, this home offers everything you need for comfortable, convenient living. School catchment: Regular program: Sherwood P.S (JK Grade 8); Maxwell Heights (Grade 9-12) French Immersion: Jeanne Sauve P.S (Grade 1-8); R.S. Maclaughlin C.V.I. (Grade 9-12) Don't miss your chance to call 562 Clearsky Ave home!
Location
State ON
County Durham
Community Taunton
Area Durham
Region Taunton
City Region Taunton
Rooms
Family Room Yes
Basement Partially Finished, Full
Kitchen 1
Interior
Interior Features Water Heater, Other
Cooling Central Air
Fireplaces Number 1
Fireplaces Type Family Room, Natural Gas
Exterior
Parking Features Private
Garage Spaces 4.0
Pool None
Roof Type Asphalt Shingle
Lot Frontage 45.85
Lot Depth 110.0
Total Parking Spaces 4
Building
Foundation Concrete
Others
Security Features Alarm System
Read Less
Want to know what your home might be worth? Contact us for a FREE valuation!

Our team is ready to help you sell your home for the highest possible price ASAP





