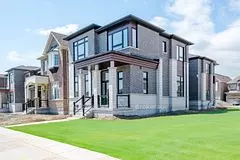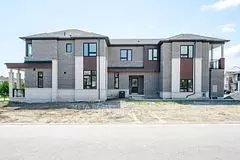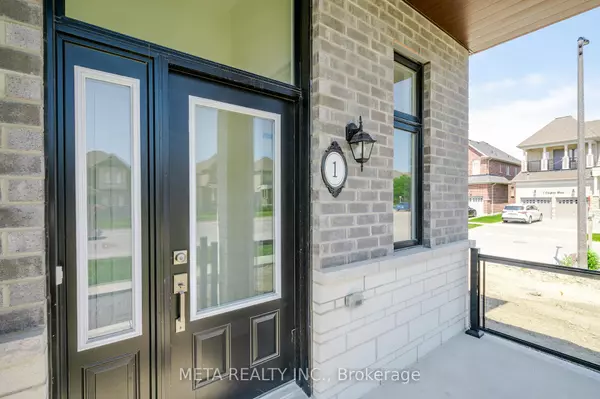$1,220,000
$1,339,990
9.0%For more information regarding the value of a property, please contact us for a free consultation.
1 Mountainside CRES Whitby, ON L1R 0P5
4 Beds
4 Baths
Key Details
Sold Price $1,220,000
Property Type Single Family Home
Sub Type Detached
Listing Status Sold
Purchase Type For Sale
Approx. Sqft 3000-3500
MLS Listing ID E9303420
Sold Date 12/20/24
Style 2-Storey
Bedrooms 4
Tax Year 2024
Property Description
Introducing a Masterpiece by Medallion Developments. Discover unparalleled luxury in this brand new home by Medallion Developments, where every detail has been meticulously crafted to redefine modern living. Boasting 4 spacious bedrooms, 3.5 elegant bathrooms, and a 2-car garage, this stunning property epitomizes comfort and style. Step into a realm of sophistication with seamless hardwood floors and graceful oak stairs linking the basement to upper levels. Illuminated by 11-foot smooth ceilings and expansive windows, the open-concept design bathes the space in natural light, creating an inviting ambiance. At the heart of the home lies a gourmet kitchen designed for culinary enthusiasts and entertainers alike. Featuring a generous island with a breakfast bar, upgraded maple cabinets, and provisions for built-in appliances, it blends practicality with refined elegance. The adjacent eat-in area offers a perfect setting for family gatherings. Convenience meets luxury with a main floor laundry/mud room providing direct garage access. A stylish powder room and a warming 3-way gas fireplace enhance the living experience. A separate side entrance promises potential for basement expansion, catering to future needs. The second floor offers sanctuary with a primary bedroom retreat, complete with a seamless glass shower, freestanding tub, and a spacious walk-in closet. Enjoy private moments on your personal deck. A guest suite boasts its own bathroom and walk-in closet, while two additional bedrooms share a Jack and Jill bathroom. Ample storage is ensured with a large walk-in linen closet. The partially finished basement with a 3-piece rough-in invites limitless possibilities for customization, from a home theater to a fitness area. This home harmonizes contemporary design with essential amenities, presenting a rare opportunity for the discerning buyer. Embrace the epitome of refined living. Schedule your private viewing today!
Location
State ON
County Durham
Community Rolling Acres
Area Durham
Zoning R3B*-3
Region Rolling Acres
City Region Rolling Acres
Rooms
Family Room Yes
Basement Partially Finished
Kitchen 1
Interior
Interior Features In-Law Capability, Rough-In Bath
Cooling Central Air
Exterior
Parking Features Private Double
Garage Spaces 4.0
Pool None
Roof Type Asphalt Shingle
Lot Frontage 17.0
Lot Depth 37.49
Total Parking Spaces 4
Building
Foundation Poured Concrete
Read Less
Want to know what your home might be worth? Contact us for a FREE valuation!

Our team is ready to help you sell your home for the highest possible price ASAP





