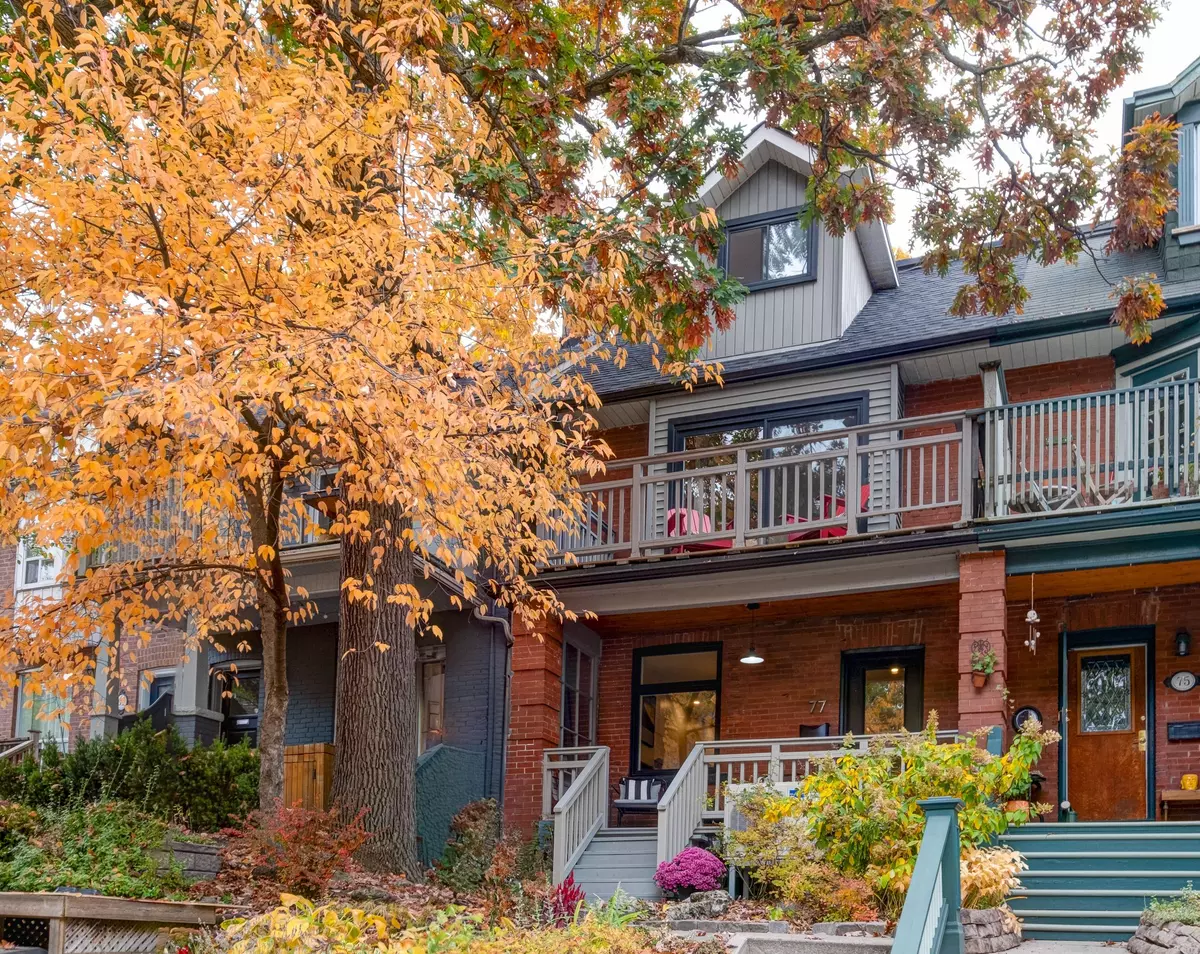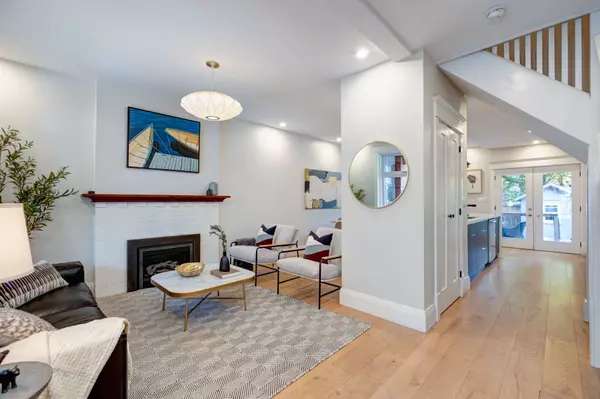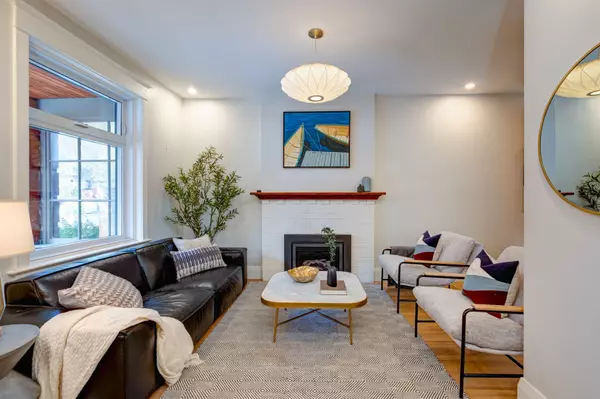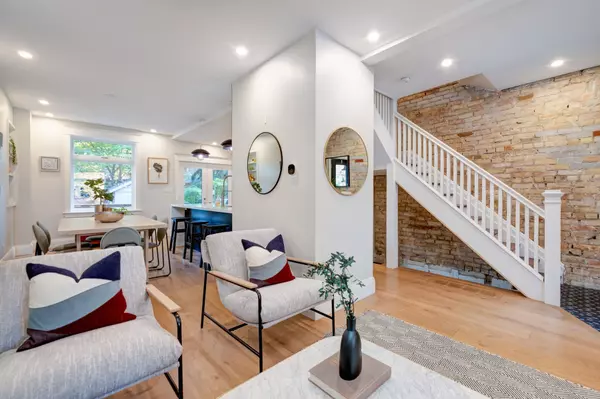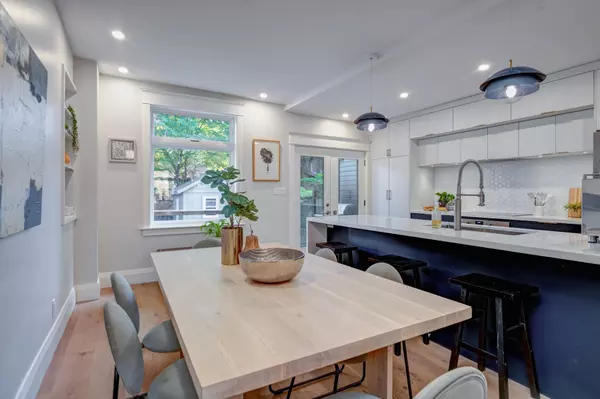$1,450,000
$1,449,000
0.1%For more information regarding the value of a property, please contact us for a free consultation.
77 Kingsmount Park RD Toronto E02, ON M4L 3L3
5 Beds
3 Baths
Key Details
Sold Price $1,450,000
Property Type Multi-Family
Sub Type Semi-Detached
Listing Status Sold
Purchase Type For Sale
MLS Listing ID E9508823
Sold Date 12/27/24
Style 3-Storey
Bedrooms 5
Annual Tax Amount $5,464
Tax Year 2024
Property Description
Welcome to 77 Kingsmount one of the largest semi-detached homes in this Upper Beaches neighborhood with 4 spacious bedrooms, 3 updated bathrooms (including a newly added en suite!) and ample storage space. Beautifully renovated over the past seven years, this move-in ready home has a stunning open-concept 1st floor with a gourmet kitchen, wide plank flooring and gas fireplace, all-new windows and doors, a new energy-efficient heating system, new custom-designed garden shed and deck with storage underneath. This family-friendly home also has a finished basement that can serve as a guest room or rec room, separate storage room, main floor coat closet and three additional hallway closets strategically placed throughout the home. Located in the heart of a vibrant and friendly neighborhood, you cant beat the location - walkable to Bowmore PS, parks, TTC, locally owned shops, cafes and Woodbine Beach.
Location
State ON
County Toronto
Community Woodbine Corridor
Area Toronto
Region Woodbine Corridor
City Region Woodbine Corridor
Rooms
Family Room No
Basement Finished
Kitchen 1
Separate Den/Office 1
Interior
Interior Features Floor Drain, Upgraded Insulation, Storage, Countertop Range, Built-In Oven
Cooling Central Air
Fireplaces Type Natural Gas
Exterior
Exterior Feature Landscaped, Porch
Parking Features None
Pool None
Roof Type Asphalt Shingle,Membrane
Lot Frontage 20.0
Lot Depth 90.0
Building
Foundation Brick
Read Less
Want to know what your home might be worth? Contact us for a FREE valuation!

Our team is ready to help you sell your home for the highest possible price ASAP

