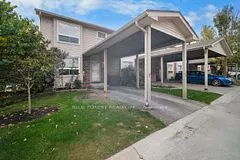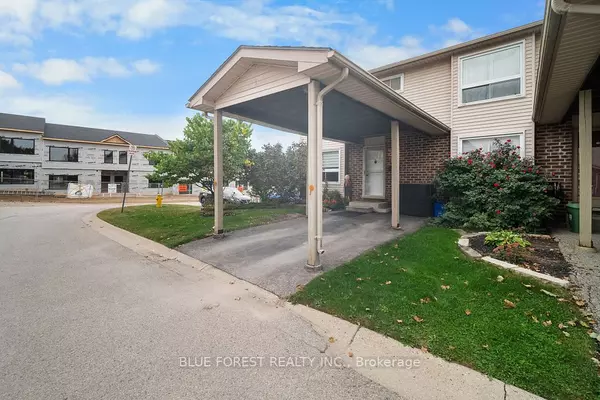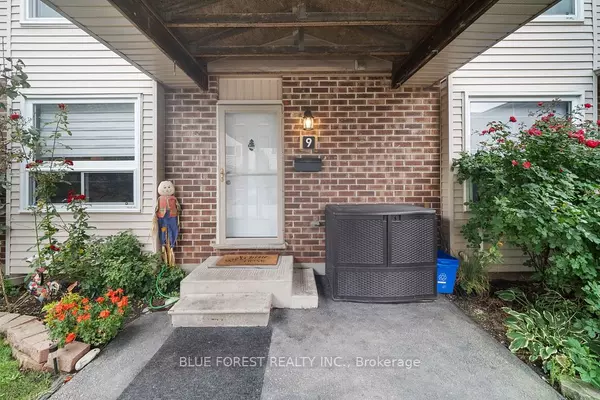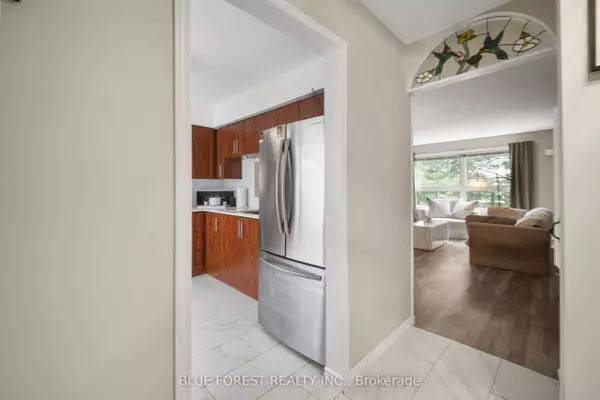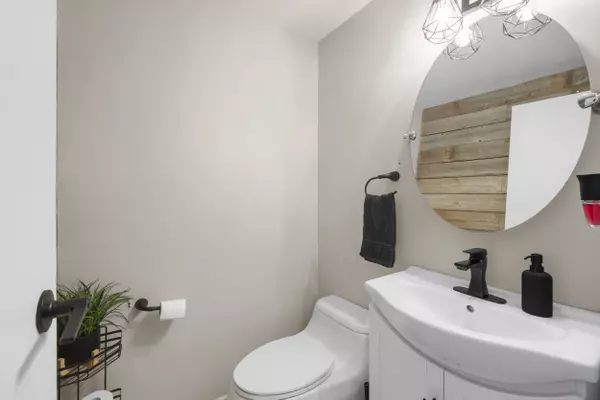$420,000
$434,900
3.4%For more information regarding the value of a property, please contact us for a free consultation.
450 Pond Mills RD #9 London, ON N5Z 4X2
3 Beds
3 Baths
Key Details
Sold Price $420,000
Property Type Condo
Sub Type Condo Townhouse
Listing Status Sold
Purchase Type For Sale
Approx. Sqft 1600-1799
MLS Listing ID X9366902
Sold Date 12/23/24
Style 2-Storey
Bedrooms 3
HOA Fees $378
Annual Tax Amount $1,871
Tax Year 2023
Property Description
Welcome to this beautifully updated home, featuring modern touches, like the flooring and paint throughout most of the home to give a contemporary feel. The kitchen boasts a clean, white tiled backsplash, with white countertops and flooring, creating a bright and stylish space for cooking. The pass-through window provides ease when you're entertaining or serving dinner, allowing for you to seamlessly pass items from your kitchen into the dining room. Upstairs features 3 spacious bedrooms, each with their own giant windows to allow for extra sunlight. Following into the basement, the big space with its own full bathroom AND walk-out provide great potential for an in-law suite, offering flexibility for multi-generational living or rental opportunities. Step outside to the spacious deck, and create your perfect private spot for unwinding after a long day. Located near the scenic Westminster Ponds, plus walking trails, this home is also conveniently close to shopping, groceries, the highway, and plenty of recreational activities, making it ideal for a balanced lifestyle of nature and city living!
Location
State ON
County Middlesex
Community South T
Area Middlesex
Zoning R5-4
Region South T
City Region South T
Rooms
Family Room Yes
Basement Finished with Walk-Out
Kitchen 1
Interior
Interior Features Other, In-Law Capability, Guest Accommodations
Cooling Central Air
Laundry In-Suite Laundry
Exterior
Parking Features Private, Reserved/Assigned
Garage Spaces 1.0
Total Parking Spaces 1
Building
Locker None
Others
Pets Allowed Restricted
Read Less
Want to know what your home might be worth? Contact us for a FREE valuation!

Our team is ready to help you sell your home for the highest possible price ASAP

