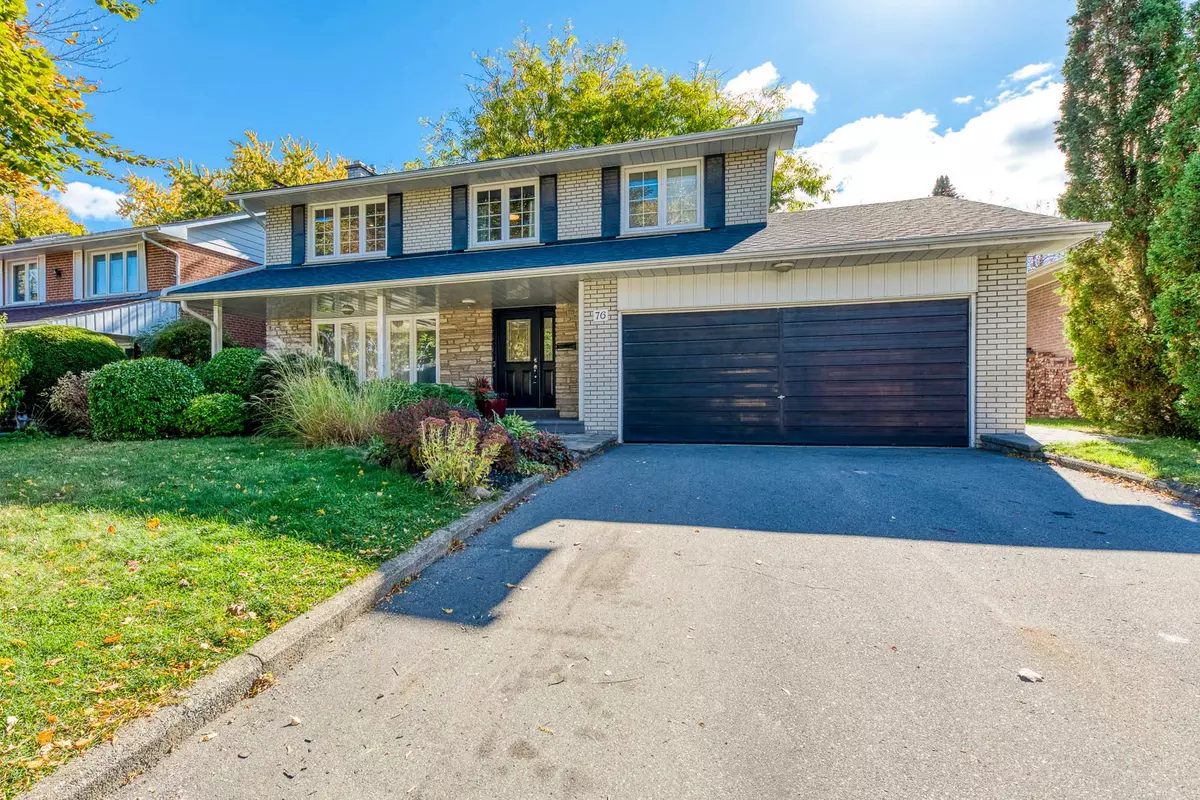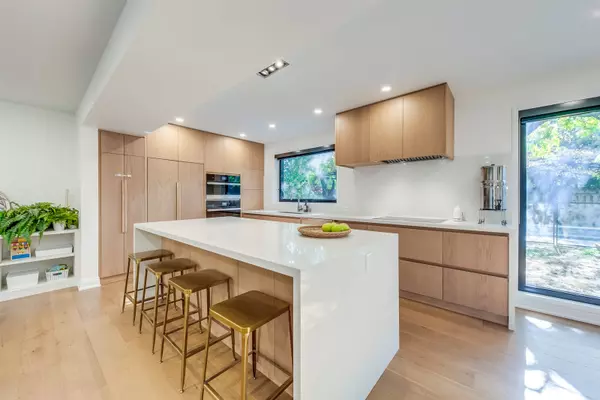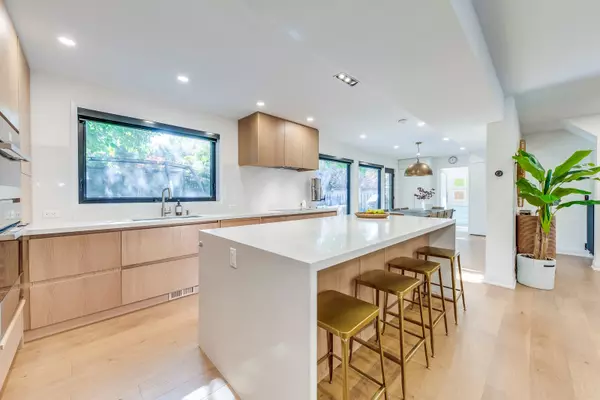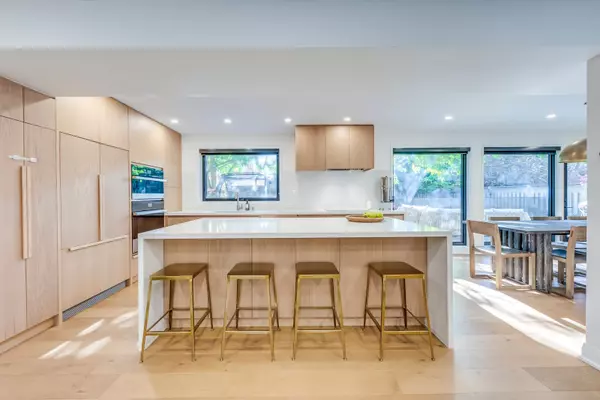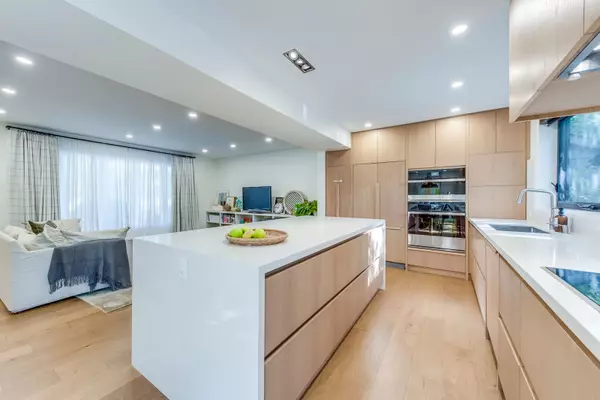$2,099,888
$2,099,888
For more information regarding the value of a property, please contact us for a free consultation.
76 Ashmount CRES Toronto W09, ON M9R 1E1
5 Beds
3 Baths
Key Details
Sold Price $2,099,888
Property Type Single Family Home
Sub Type Detached
Listing Status Sold
Purchase Type For Sale
MLS Listing ID W9512347
Sold Date 12/27/24
Style 2-Storey
Bedrooms 5
Annual Tax Amount $8,526
Tax Year 2024
Property Description
This gorgeous 4-bedroom, sun-filled forever home is located on one of the most sought-after streets in Richmond Gardens! Nestled on a quiet, family-friendly street, it boasts high-end finishes throughout, making it perfect for a family seeking both style and space. Main floor features open-concept kitchen with custom cabinetry and a large island with double-sided storage, as well as floor-to-ceiling windows in the dining room that overlook the backyard, complete with in-ground pool and mature landscaping. The convenient mudroom, which includes main floor laundry, offers access to a double car garage, providing ample parking for convenience. Upper level includes 4 bedrooms, highlighted by a primary suite with custom cabinetry and luxury en-suite bath. With a modern kitchen, elegant living spaces, and immaculate finishes throughout, this home is truly move-in ready. It is located in the highly sought-after Richview Collegiate school district, within the catchment area of top-rated elementary schools, and walking distance to the community playground and library. Enjoy easy access to TTC and quick routes to highways 427 and 401. This is a must-see, featuring bespoke details and countless upgrades!
Location
State ON
County Toronto
Community Willowridge-Martingrove-Richview
Area Toronto
Region Willowridge-Martingrove-Richview
City Region Willowridge-Martingrove-Richview
Rooms
Family Room Yes
Basement Finished
Kitchen 1
Separate Den/Office 1
Interior
Interior Features Other
Cooling Central Air
Exterior
Parking Features Private Double
Garage Spaces 6.0
Pool Inground
Roof Type Asphalt Shingle
Lot Frontage 60.01
Lot Depth 104.66
Total Parking Spaces 6
Building
Lot Description Irregular Lot
Foundation Concrete
Others
Senior Community Yes
Read Less
Want to know what your home might be worth? Contact us for a FREE valuation!

Our team is ready to help you sell your home for the highest possible price ASAP

