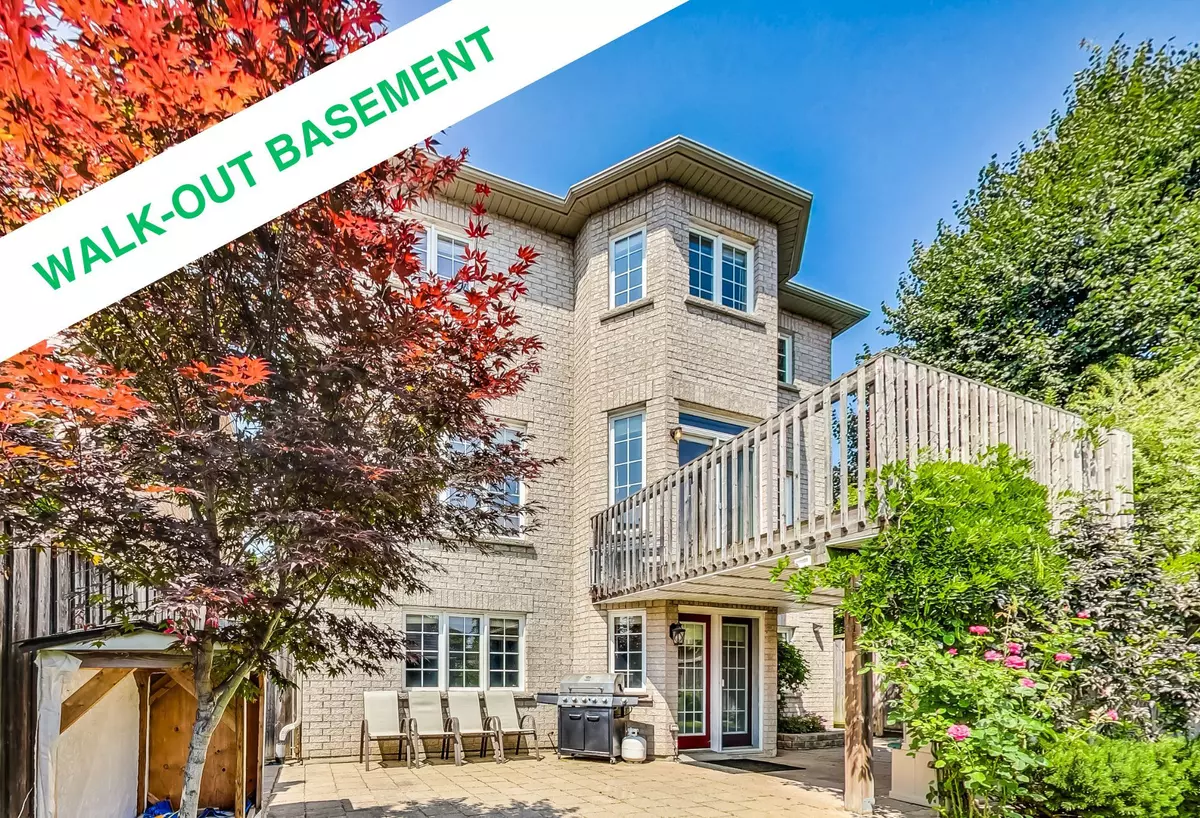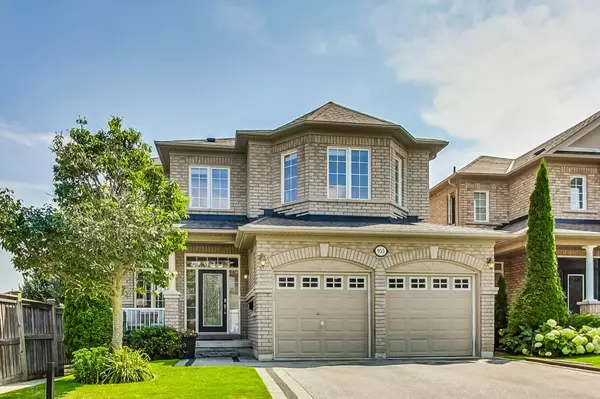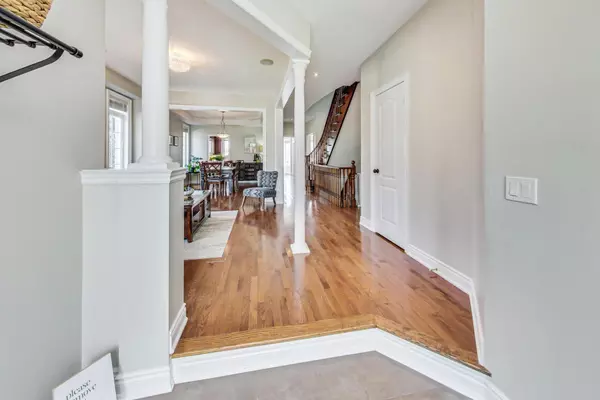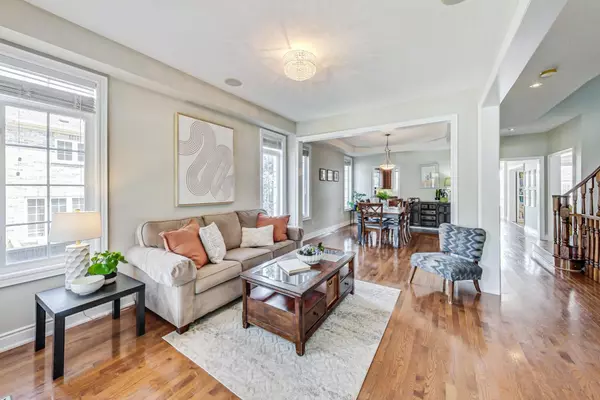$1,245,000
$1,270,000
2.0%For more information regarding the value of a property, please contact us for a free consultation.
955 Coyston DR Oshawa, ON L1K 3C6
5 Beds
5 Baths
Key Details
Sold Price $1,245,000
Property Type Single Family Home
Sub Type Detached
Listing Status Sold
Purchase Type For Sale
Approx. Sqft 3000-3500
MLS Listing ID E9510211
Sold Date 12/20/24
Style 2-Storey
Bedrooms 5
Annual Tax Amount $8,032
Tax Year 2024
Property Description
The definition of family home with more space to discover the more you explore. 4+1 bedrooms, 5 bathrooms, 2 kitchens - the list goes on. This All-Brick, Marshall Homes Platinum Option built with plenty of builder upgrades has enough space to suit a large and/or growing family. Hardwood flooring throughout main floor, upper level & stairs. Every bedroom has a dedicated bathroom: the expansive primary bedroom with double walk-in closets connected to the bedroom-sized 6-pc ensuite to match, guest bedroom with private 4-pc ensuite, and two bedrooms connected by a 3-pc Jack-and-Jill bath (perfect for kids, don't you agree?). Primary ensuite features 2x rain shower & 2x handheld, freestanding Soaker Tub. Main floor boasts 9ft ceilings, open concept living & dining rooms flowing through to the gorgeous kitchen with sunny deck walk-out and comfortable family room w/ gas fireplace. The kitchen is defined by function & style, with granite countertops, storage & pantry space, eat-in island & breakfast nook looking over the backyard below. Meet the basement that feels like a Garden Suite with natural light pouring in from south-facing windows & separate entrance. The fully finished basement with large living area with gas fireplace, additional bedroom, 4pc ensuite w jacuzzi tub, separate laundry, walk-in closet, and a full kitchen with the opportunity to be a full separate suite from the rest of the main house. Out in the backyard, find the oversized garden shed/workshop w/ hydro, stone patio & landscaped greenspace: truly a secret-garden oasis. Completely turn-key perfect for growing family, multi-generational living, multi-family living, downsizers, investors, upsizers - you name it. Just move in and enjoy. Pitter patter.
Location
State ON
County Durham
Community Eastdale
Area Durham
Region Eastdale
City Region Eastdale
Rooms
Family Room Yes
Basement Finished with Walk-Out
Kitchen 2
Separate Den/Office 1
Interior
Interior Features Storage, Carpet Free, Central Vacuum, In-Law Capability, In-Law Suite, Guest Accommodations, Water Heater Owned
Cooling Central Air
Exterior
Exterior Feature Porch, Patio
Parking Features Private
Garage Spaces 6.0
Pool None
Roof Type Asphalt Shingle
Lot Frontage 40.09
Lot Depth 117.26
Total Parking Spaces 6
Building
Foundation Concrete
Read Less
Want to know what your home might be worth? Contact us for a FREE valuation!

Our team is ready to help you sell your home for the highest possible price ASAP





