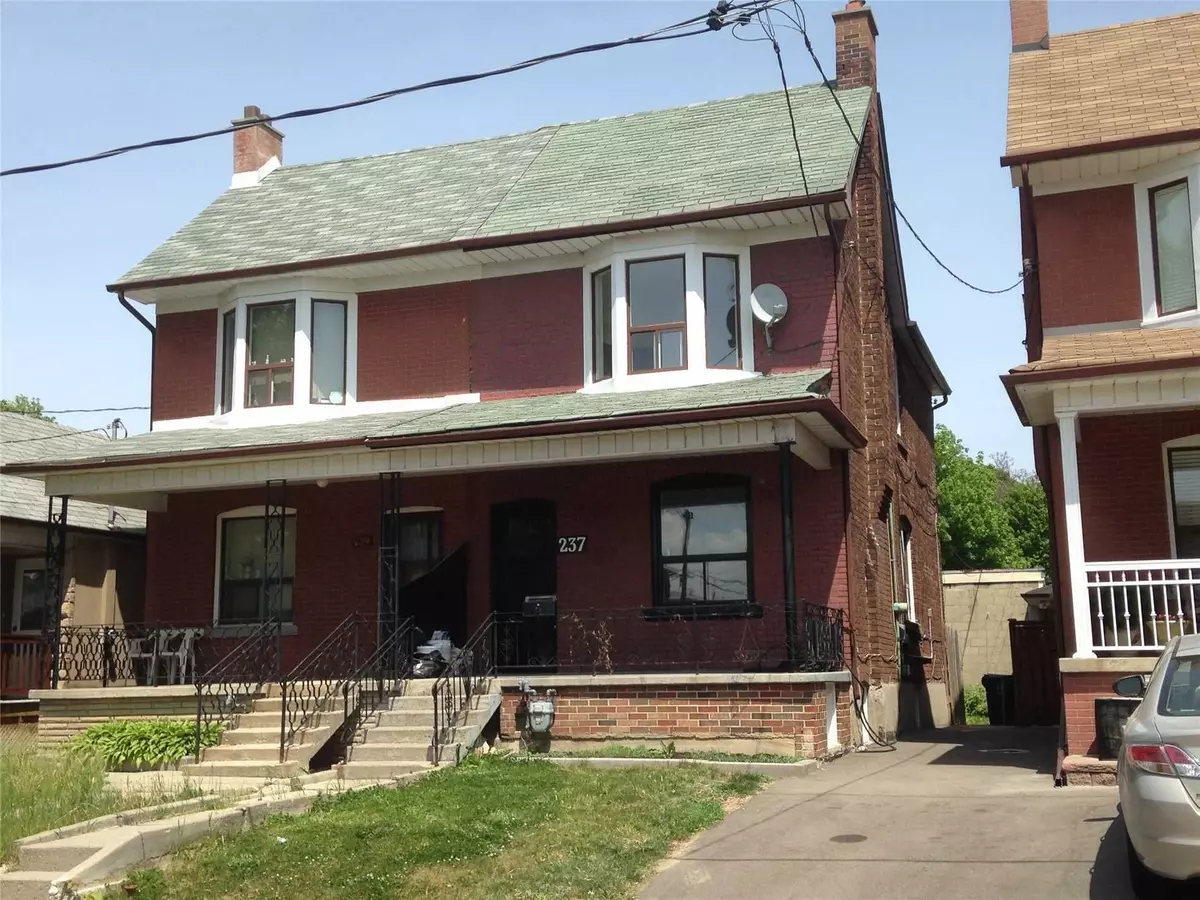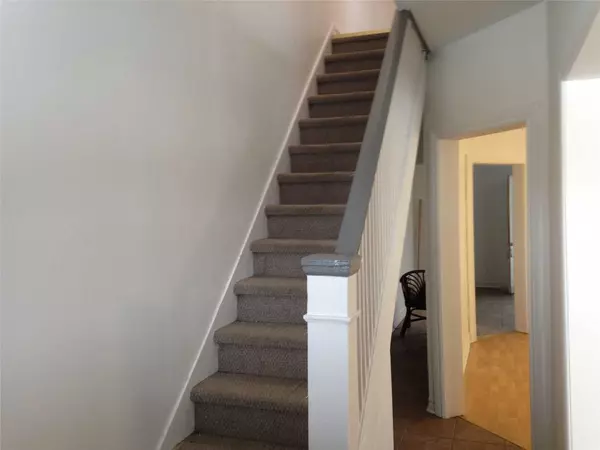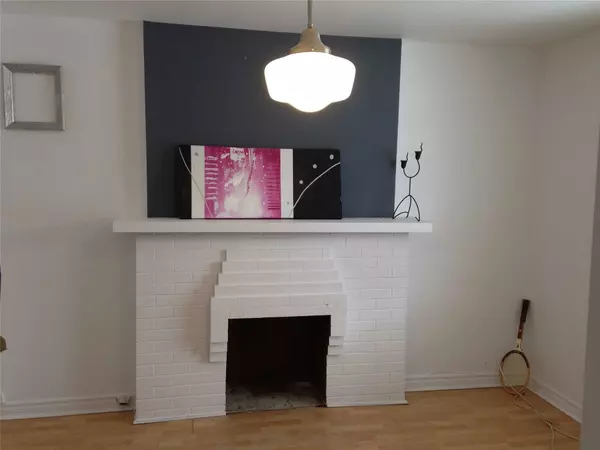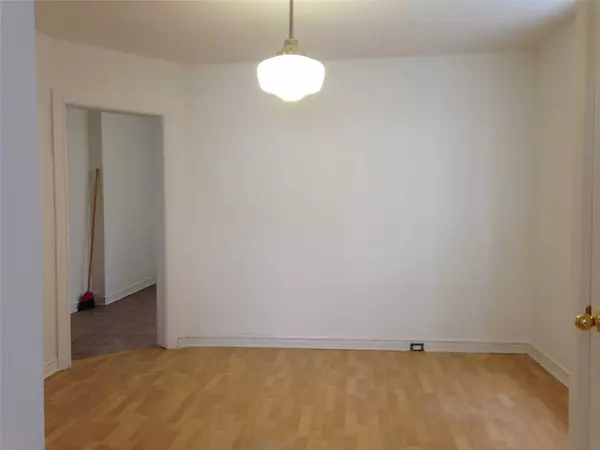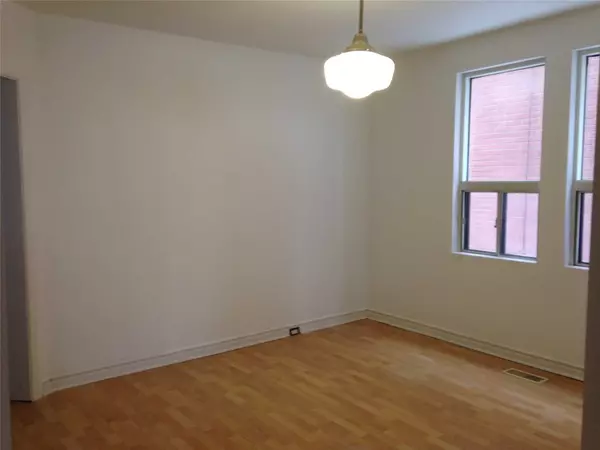$865,000
$699,000
23.7%For more information regarding the value of a property, please contact us for a free consultation.
237 Mcroberts AVE Toronto W03, ON M6E 4P3
4 Beds
2 Baths
Key Details
Sold Price $865,000
Property Type Multi-Family
Sub Type Semi-Detached
Listing Status Sold
Purchase Type For Sale
MLS Listing ID W9513974
Sold Date 11/03/24
Style 2-Storey
Bedrooms 4
Annual Tax Amount $3,808
Tax Year 2023
Property Description
Step into a world of comfort and convenience with this recently updated St. Clair West semi-detached gem! Perfect for those looking to escape condo living, this home offers a fabulous summer patio for drinks and gatherings with friends and family.As you enter the spacious living room flows effortlessly into the dining area, creating a vibrant space for both relaxation and entertainment. The kitchen is family-friendly, offering ample room to whip up your favorite dishes while enjoying inspiring views of your private patio while cooking to the rhythm of your favorite tunes, savoring a glass of wine, and soaking in the cozy ambiance.Venture upstairs to discover three generously sized bedrooms, each bathed in natural light from large windows, providing a serene retreat after a busy day. The upgraded bathroom is perfect for unwinding with a relaxing bath. The fully self-sufficient basement is a game-changer, offering potential rental income to help ease living costs and currently rented with the tenant on a month to month lease and would love to remain as a tenant. This vibrant property is perfect for those looking to upsize from a condo or downsize from a larger home, all while embracing an easy and convenient lifestyle with plenty of street parking.Don't miss out on this amazing opportunity. Come see this incredible home today and make it yours!
Location
State ON
County Toronto
Community Corso Italia-Davenport
Area Toronto
Region Corso Italia-Davenport
City Region Corso Italia-Davenport
Rooms
Family Room No
Basement Finished
Kitchen 2
Separate Den/Office 1
Interior
Interior Features Accessory Apartment
Cooling Central Air
Exterior
Parking Features Private
Pool None
Roof Type Asphalt Rolled
Lot Frontage 20.33
Lot Depth 84.56
Building
Foundation Block
Read Less
Want to know what your home might be worth? Contact us for a FREE valuation!

Our team is ready to help you sell your home for the highest possible price ASAP

