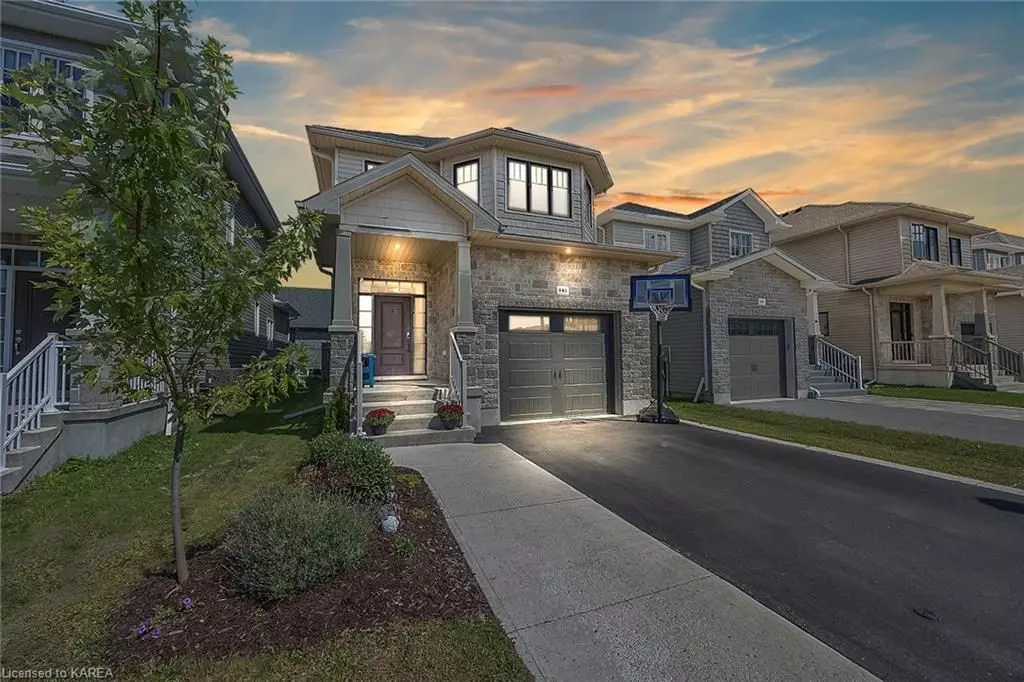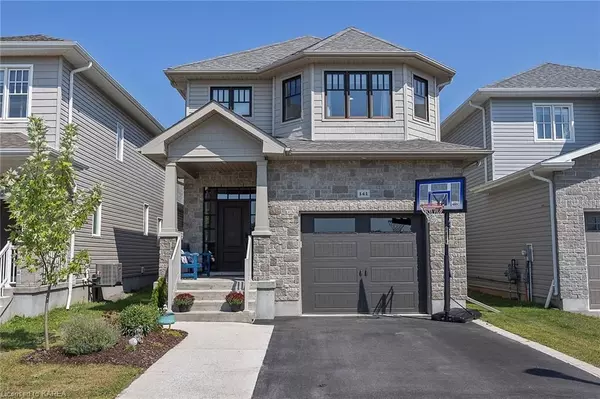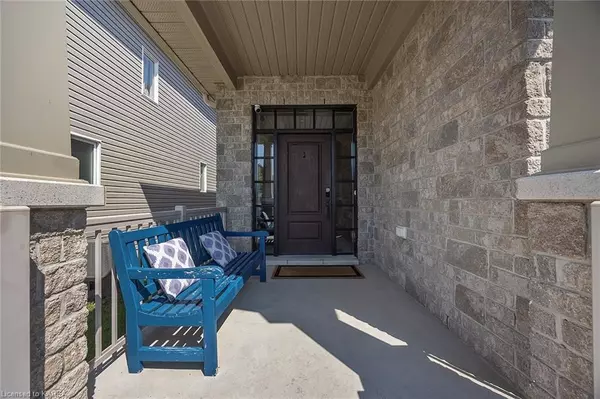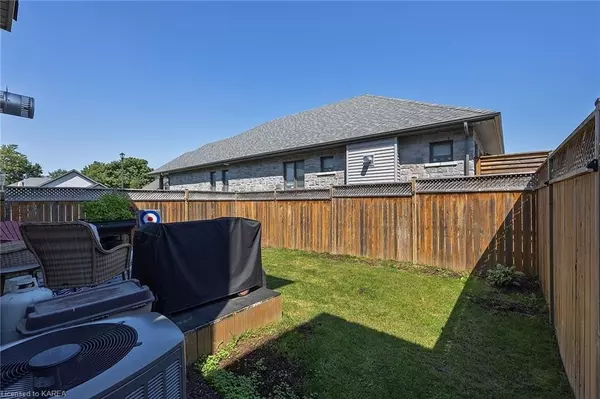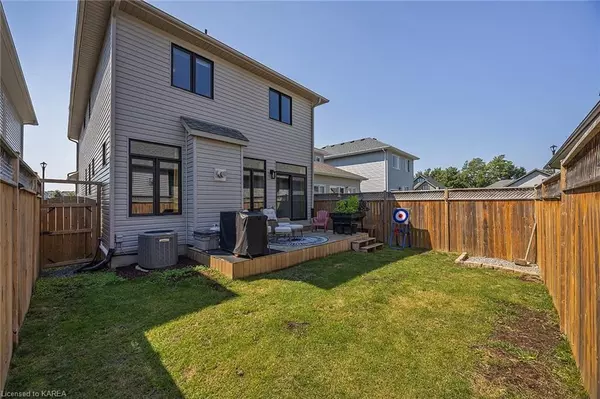$740,000
$769,000
3.8%For more information regarding the value of a property, please contact us for a free consultation.
141 PAULINE TOM AVENUE N/A Kingston, ON K7K 0G1
4 Beds
2 Baths
2,535 SqFt
Key Details
Sold Price $740,000
Property Type Single Family Home
Sub Type Detached
Listing Status Sold
Purchase Type For Sale
Square Footage 2,535 sqft
Price per Sqft $291
MLS Listing ID X9411396
Sold Date 11/28/24
Style 2-Storey
Bedrooms 4
Annual Tax Amount $5,925
Tax Year 2024
Property Description
This lovely 4 bedroom, 2.5 bathroom home is perfect for families seeking a comfortable and spacious living environment. Situated in a quiet corner of Greenwood Park West, this property combines modern amenities with a cozy, intimate atmosphere. The open concept living and dining area is perfect for entertaining or family time, with large windows providing plenty of natural light. A separate space on the main level offers the flexibility of a formal dining room or home office. There are four bedrooms on the upper level, including a spacious primary suite, with a 4 piece ensuite and walk-in closet. Along with 3 other bedrooms and a large main bathroom, all with ample closet space, you'll find a conveniently located laundry room on this level. The basement is finished, offering additional living space that can be used as a recreational room, home office, or guest suite. This home is located close to schools (Maple/St. Martha/Lasalle), parks, a walking path, shopping/dining, CFB Kingston, and is close to the 401 and public transportation, making it an ideal spot for anyone looking to balance convenience with a peaceful lifestyle!
Remainder of Tarion Warranty included.
Location
State ON
County Frontenac
Community Kingston East (Incl Barret Crt)
Area Frontenac
Zoning R11-1
Region Kingston East (Incl Barret Crt)
City Region Kingston East (Incl Barret Crt)
Rooms
Basement Partially Finished, Full
Kitchen 1
Interior
Interior Features Air Exchanger
Cooling Central Air
Exterior
Exterior Feature Deck
Parking Features Private, Other
Garage Spaces 2.0
Pool None
Roof Type Asphalt Shingle
Lot Frontage 31.5
Lot Depth 105.0
Total Parking Spaces 2
Building
Foundation Poured Concrete
New Construction true
Others
Senior Community Yes
Security Features Carbon Monoxide Detectors,Smoke Detector
Read Less
Want to know what your home might be worth? Contact us for a FREE valuation!

Our team is ready to help you sell your home for the highest possible price ASAP

