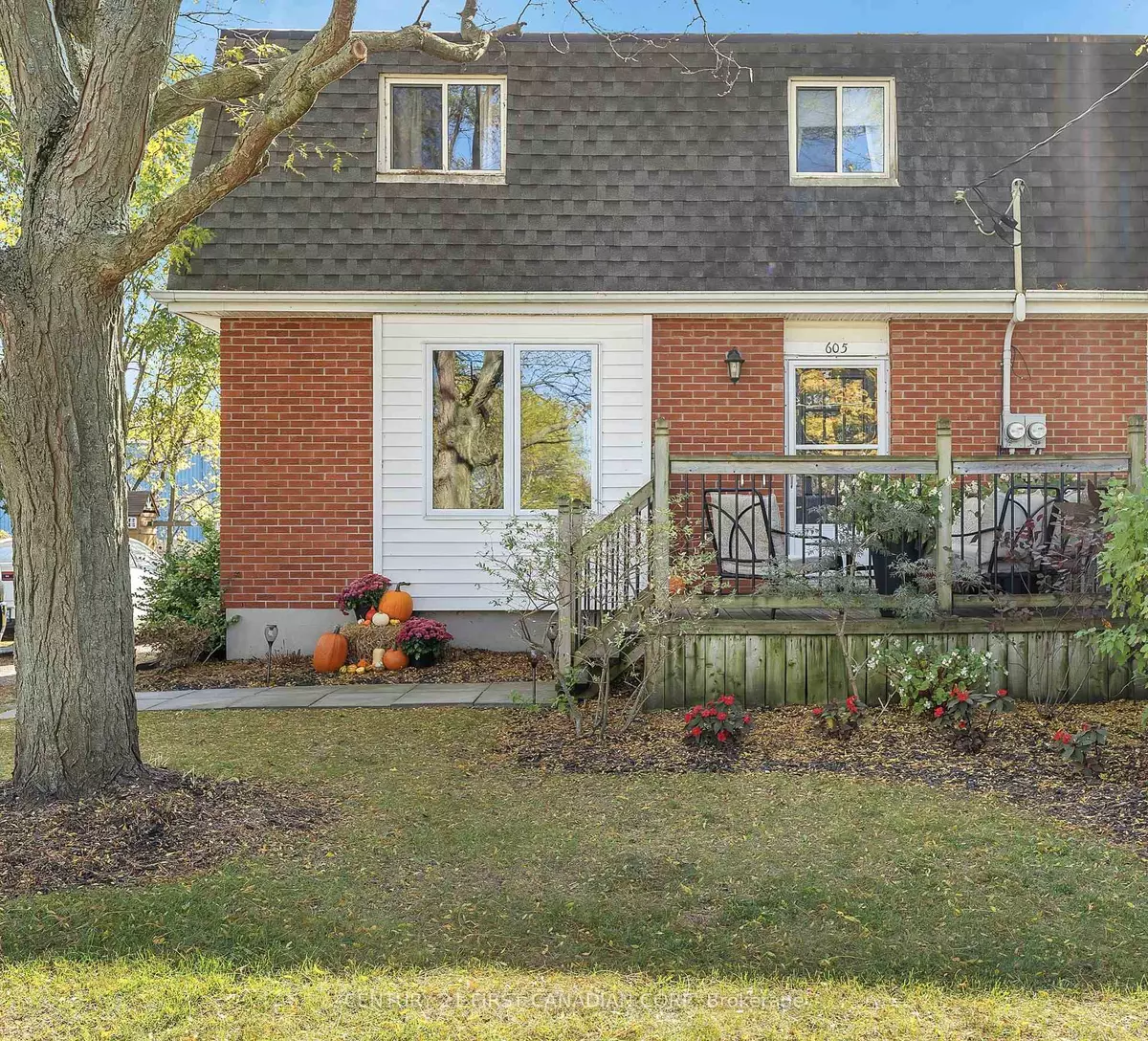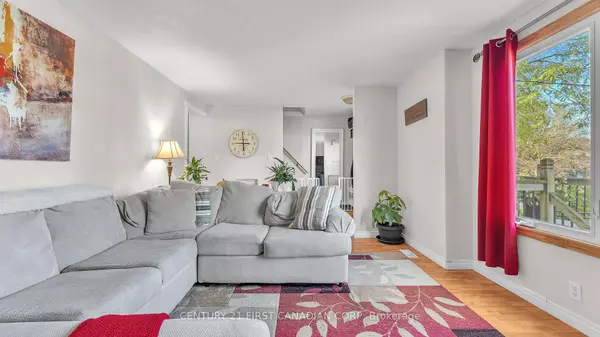$435,000
$449,900
3.3%For more information regarding the value of a property, please contact us for a free consultation.
605 WOODWARD DR Strathroy-caradoc, ON N0L 1W0
3 Beds
2 Baths
Key Details
Sold Price $435,000
Property Type Multi-Family
Sub Type Semi-Detached
Listing Status Sold
Purchase Type For Sale
MLS Listing ID X9395824
Sold Date 11/01/24
Style 2-Storey
Bedrooms 3
Annual Tax Amount $2,187
Tax Year 2024
Property Description
Welcome to this charming semi-detached home located in the heart of Mount Brydges. Situated on an impressive 0.4-acre lot, this property boasts a massive, fenced yard that backs onto green space, offering ultimate privacy. The outdoor area is perfect for entertaining with a multi-tiered deck and ample parking for up to eight vehicles. Inside, the main floor features a spacious living room with a picture window, filling the space with natural light. The huge kitchen is equipped with stainless steel appliances and an eating area that overlooks the lush backyard. A convenient two-piece powder room completes the main level. Upstairs there are three generously sized bedrooms and a well-appointed four-piece bathroom. The lower level includes a finished recreation room, perfect for a home gym, playroom or media space, along with a large unfinished area that provides laundry facilities and ample storage. Nestled on a quiet, tree-lined street, this home offers small-town charm while being zoned for top-rated schools and close to all the local amenities. 10 minute drive to Strathroy, 15 minutes to London and easy access to the 402 highway.
Location
State ON
County Middlesex
Community Mount Brydges
Area Middlesex
Zoning R2
Region Mount Brydges
City Region Mount Brydges
Rooms
Family Room No
Basement Partially Finished, Full
Kitchen 1
Interior
Interior Features Sump Pump
Cooling Central Air
Exterior
Parking Features Private
Garage Spaces 6.0
Pool None
Roof Type Asphalt Shingle
Lot Frontage 51.44
Lot Depth 100.32
Total Parking Spaces 6
Building
Foundation Poured Concrete
New Construction false
Others
Senior Community No
Read Less
Want to know what your home might be worth? Contact us for a FREE valuation!

Our team is ready to help you sell your home for the highest possible price ASAP





