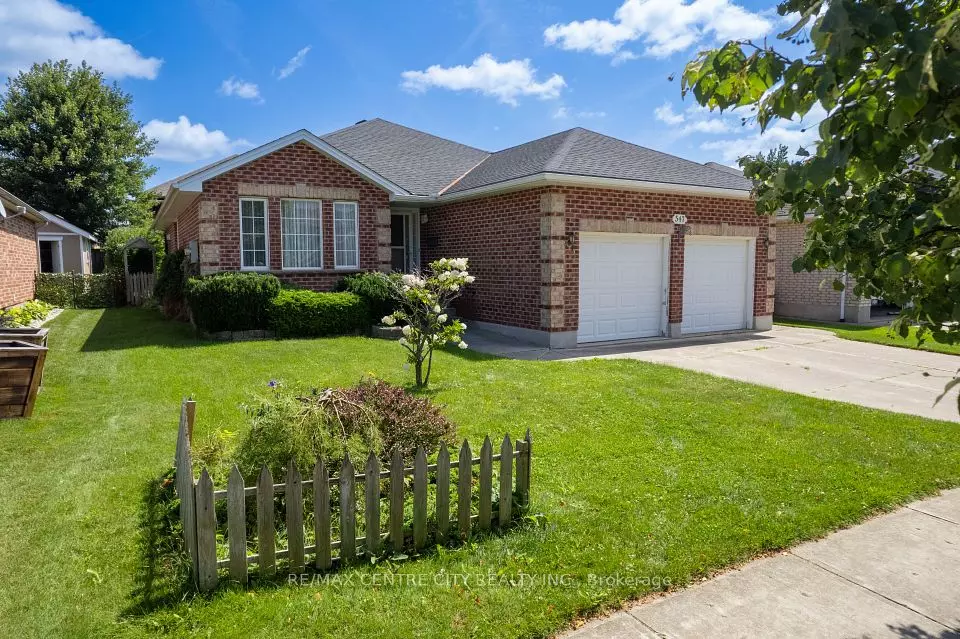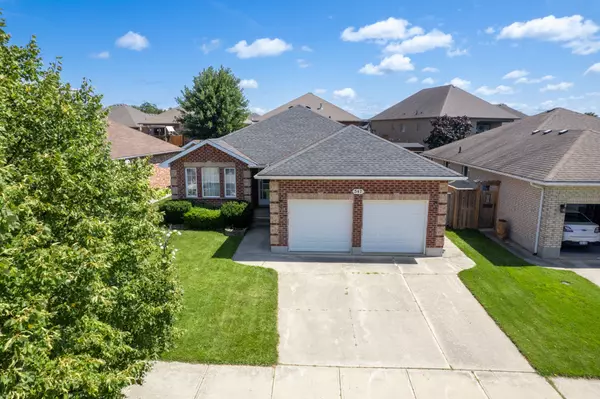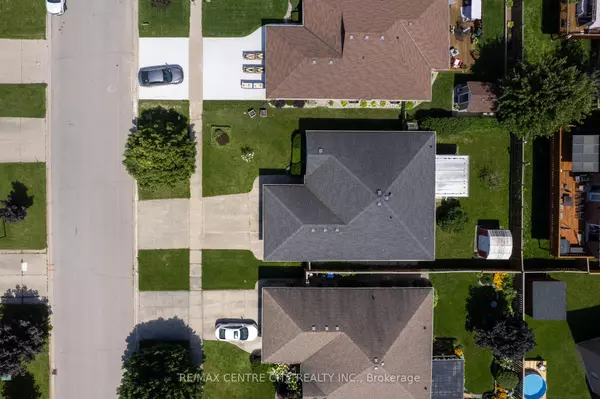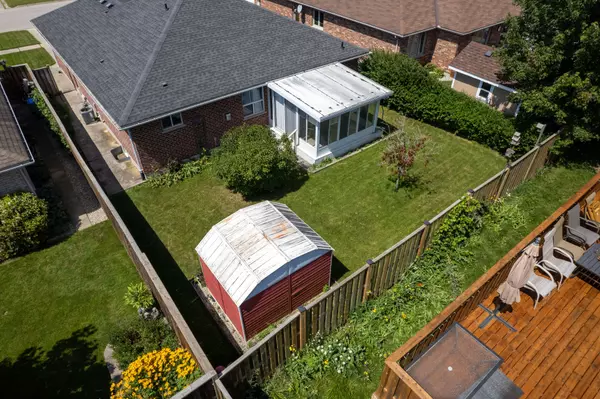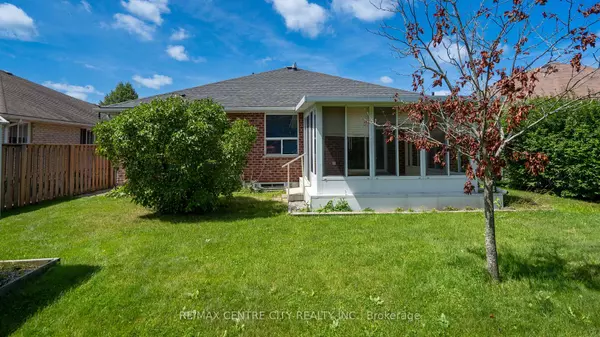$550,000
$599,900
8.3%For more information regarding the value of a property, please contact us for a free consultation.
547 Agnes DR Strathroy-caradoc, ON N7G 4C9
3 Beds
3 Baths
Key Details
Sold Price $550,000
Property Type Single Family Home
Sub Type Detached
Listing Status Sold
Purchase Type For Sale
Approx. Sqft 1500-2000
MLS Listing ID X9253486
Sold Date 11/21/24
Style Bungalow
Bedrooms 3
Annual Tax Amount $3,787
Tax Year 2023
Property Description
Welcome Home to 547 Agnes Dr., Strathroy. This charming all-brick bungalow is nestled in the desirable North End of Strathroy. Ideally located within walking distance of beautiful conservation trails and schools, with quick access to Highway 402. This home combines convenience with comfort.Featuring 2+1 bedrooms and 2 baths, this well-maintained property offers an open-concept living space, including a spacious living and dining room, plus a cozy second seating area with a gas fireplace. The kitchen provides ample counter space and leads directly to a bright and inviting sunroom. The master bedroom boasts a walk-in closet and a 3-piece en-suite. An additional bedroom, a 4-piece bathroom, and convenient main floor laundry complete the main level.The lower level offers a welcoming family room, an additional bedroom, and abundant storage space. This area presents excellent potential for customization, allowing you to tailor it to your needs. While the home has been well cared for, many of the rooms remain in their original condition, providing a blank canvas for buyers to add their personal touch.With close proximity to public and secondary schools, grocery shopping, and scenic walking trails, this home is perfectly situated. Easy access to the highway makes commuting to London or Sarnia a breeze. Dont miss out on this fantastic opportunity call today for more details!
Location
State ON
County Middlesex
Community Ne
Area Middlesex
Zoning R-1
Region NE
City Region NE
Rooms
Family Room Yes
Basement Partially Finished
Kitchen 1
Separate Den/Office 1
Interior
Interior Features Sump Pump, Primary Bedroom - Main Floor
Cooling Central Air
Fireplaces Number 1
Fireplaces Type Natural Gas
Exterior
Exterior Feature Landscaped, Porch Enclosed
Parking Features Front Yard Parking
Garage Spaces 6.0
Pool None
Roof Type Shingles
Lot Frontage 53.27
Lot Depth 109.02
Total Parking Spaces 6
Building
Foundation Poured Concrete
Read Less
Want to know what your home might be worth? Contact us for a FREE valuation!

Our team is ready to help you sell your home for the highest possible price ASAP

