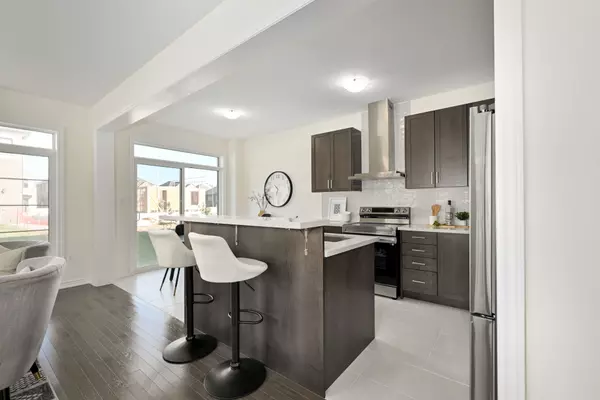$1,125,000
$1,149,990
2.2%For more information regarding the value of a property, please contact us for a free consultation.
2 Armilia PL Whitby, ON L1P 0N9
4 Beds
3 Baths
Key Details
Sold Price $1,125,000
Property Type Single Family Home
Sub Type Detached
Listing Status Sold
Purchase Type For Sale
MLS Listing ID E9379504
Sold Date 12/09/24
Style 2-Storey
Bedrooms 4
Tax Year 2024
Property Description
Welcome To 2 Armilia Place, Discover This Beautiful, Brand New Detached Home Featuring 4 Bedrooms And An Impressive 2.050 Sq.Ft. Of Above-Grade Living Space! As You Enter The Front Foyer, You'll Be Greeted By The Inviting Open-Concept Layout Of The Main Floor, Showcasing A Stylish Mix Of Hardwood And Tile Flooring. The Kitchen Is Truly The Centrepiece, Seamlessly Connecting To The Great Room And Dining Areas, Boasting A Spacious Center Island, Stunning Quartz Countertops, And A Full Suite Of Stainless Steel Appliances. Perfect For Entertaining, The Great Room With Its Cozy Gas Fireplace Sets The Stage For Sunday Night Football Or Fun Game Nights With Friends. Make Your Way Up The Oak Stairs To The Second Level, Where You'll Find Your Primary Bedroom, Designed For Ultimate Comfort, Including A Generous Walk-In Closet And A Luxurious 4-Piece Ensuite. This House Offers The Perfect Mix Of Style And Practicality, Making It An Ideal Choice For Anyone Searching For A Remarkable Place To Call Home. Don't Miss Out On The Opportunity To Make 2 Armilia Place Yours!
Location
State ON
County Durham
Community Rural Whitby
Area Durham
Region Rural Whitby
City Region Rural Whitby
Rooms
Family Room No
Basement Full, Unfinished
Kitchen 1
Interior
Interior Features None
Cooling Central Air
Exterior
Parking Features Available
Garage Spaces 3.0
Pool None
Roof Type Asphalt Shingle
Lot Frontage 41.0
Lot Depth 101.0
Total Parking Spaces 3
Building
Foundation Poured Concrete
Read Less
Want to know what your home might be worth? Contact us for a FREE valuation!

Our team is ready to help you sell your home for the highest possible price ASAP





