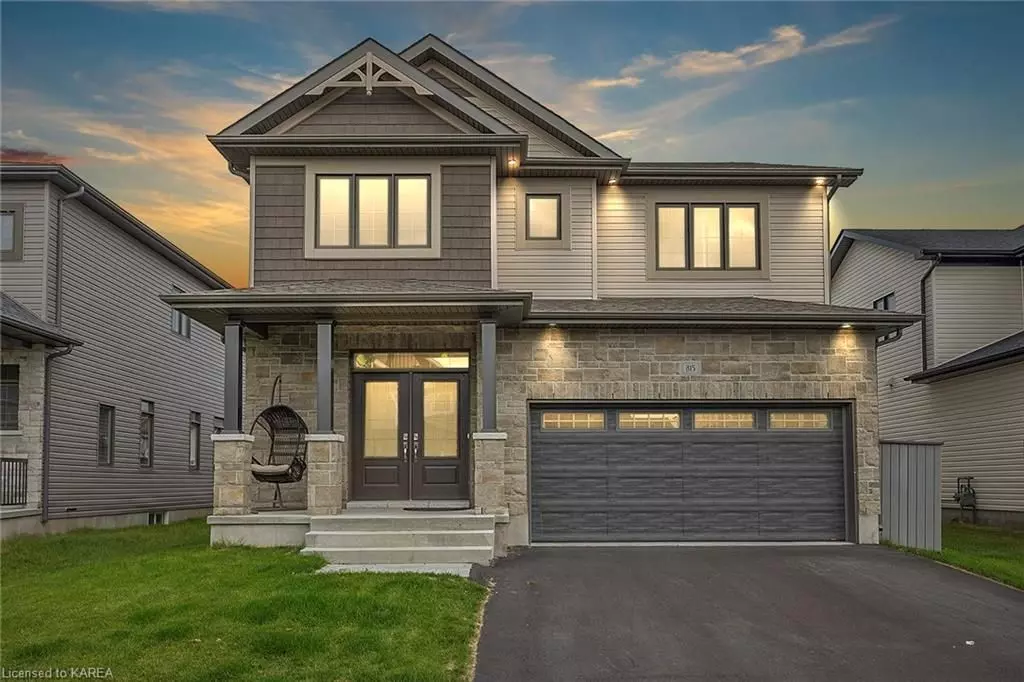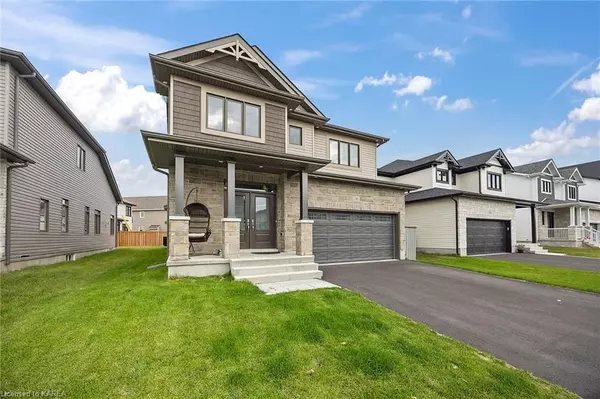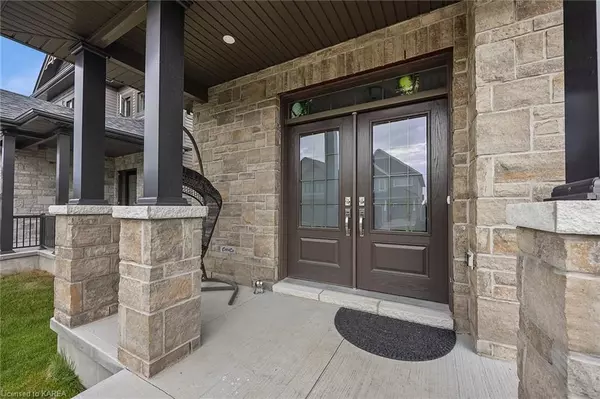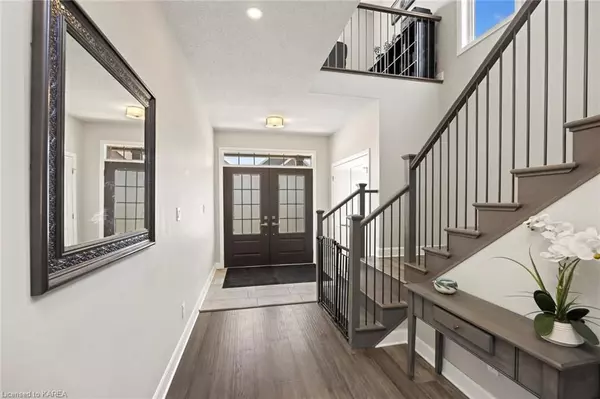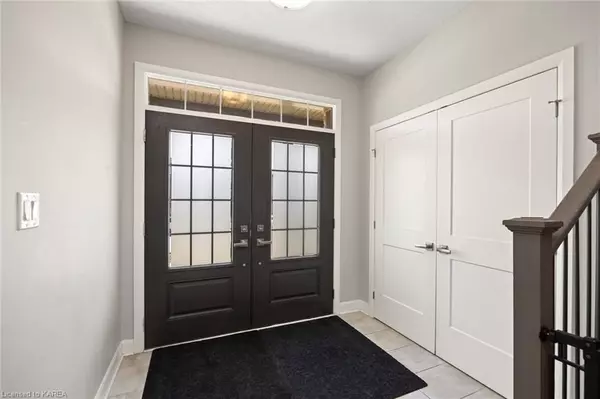$950,000
$979,900
3.1%For more information regarding the value of a property, please contact us for a free consultation.
815 RIVERVIEW WAY Kingston, ON K7K 0J3
4 Beds
4 Baths
2,850 SqFt
Key Details
Sold Price $950,000
Property Type Single Family Home
Sub Type Detached
Listing Status Sold
Purchase Type For Sale
Square Footage 2,850 sqft
Price per Sqft $333
MLS Listing ID X9411444
Sold Date 12/10/24
Style 2-Storey
Bedrooms 4
Annual Tax Amount $7,482
Tax Year 2023
Property Description
Located in one of Kingston's most desirable neighbourhoods, 815 Riverview Way has it all! From the bright open floor plan and spacious custom kitchen, to the private primary suite with large walk-in and a tub perfect for your next night off. This CaraCo ‘Brighton' model is less than 2 years old and features 4 bedrooms, a bonus loft, upstairs laundry, 3.5 bathrooms, and a mudroom space + walk-in closet right off the garage! Downstairs, upgraded 9' ceilings adds even more space you can customize to your family! Walkable to several amenities, including daycare, groceries, + dining and a short commute to the downtown core, the 401, and CFB Kingston.
Location
State ON
County Frontenac
Community Kingston East (Incl Barret Crt)
Area Frontenac
Zoning UR3.B
Region Kingston East (Incl Barret Crt)
City Region Kingston East (Incl Barret Crt)
Rooms
Basement Unfinished, Full
Kitchen 1
Interior
Interior Features Bar Fridge
Cooling Central Air
Exterior
Exterior Feature Lighting, Porch
Parking Features Other
Garage Spaces 5.0
Pool None
Roof Type Asphalt Shingle
Lot Frontage 45.0
Lot Depth 105.0
Total Parking Spaces 5
Building
Foundation Poured Concrete
New Construction false
Others
Senior Community Yes
Read Less
Want to know what your home might be worth? Contact us for a FREE valuation!

Our team is ready to help you sell your home for the highest possible price ASAP

