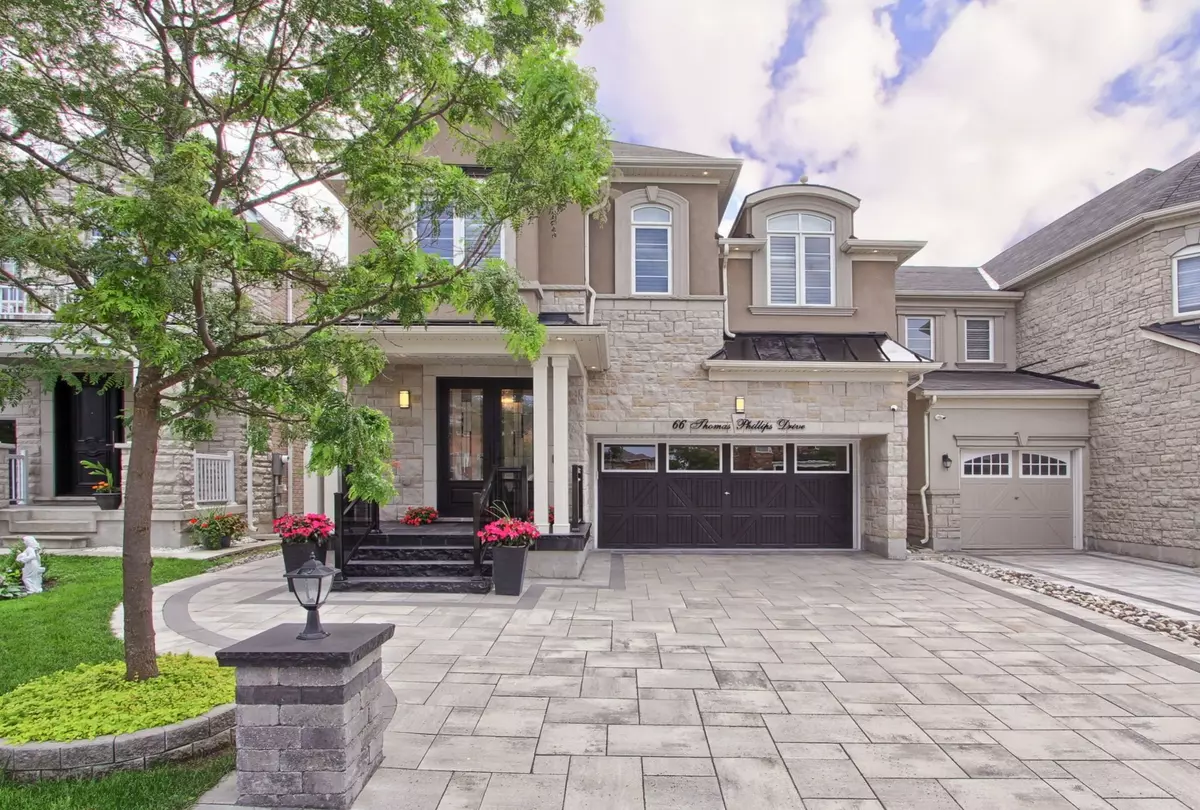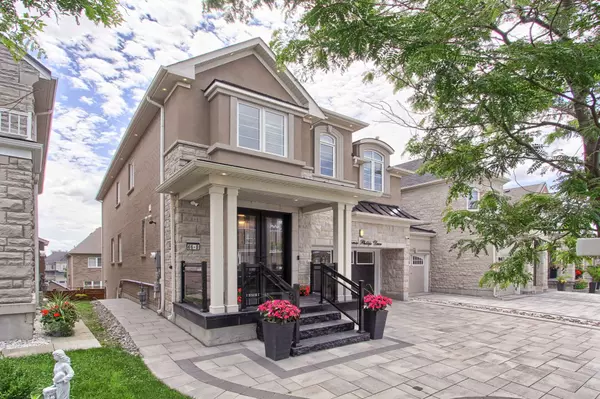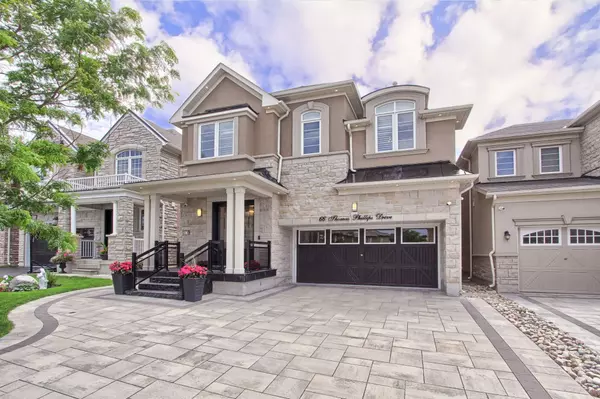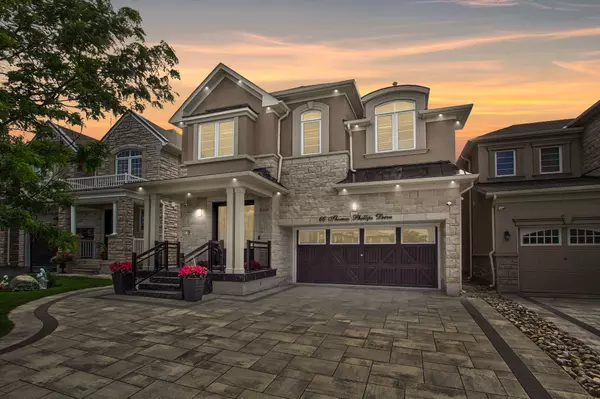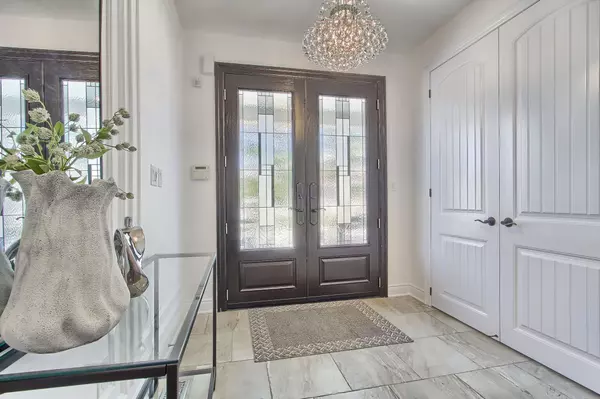$2,020,000
$2,158,000
6.4%For more information regarding the value of a property, please contact us for a free consultation.
66 Thomas Phillips DR Aurora, ON L4G 0X4
5 Beds
6 Baths
Key Details
Sold Price $2,020,000
Property Type Single Family Home
Sub Type Detached
Listing Status Sold
Purchase Type For Sale
Approx. Sqft 3000-3500
MLS Listing ID N9768170
Sold Date 12/02/24
Style 2-Storey
Bedrooms 5
Annual Tax Amount $7,984
Tax Year 2024
Property Description
Ready To Move In, Spanning over 4000+ square feet of living space, 9 ft smooth ceilings on both main and second floors, taller interior doors, and large windows with custom California shutters. The interior is graced with elegant details such as rounded wall corners, charming wafe ceiling in the living room, and coffered ceiling in the dining area. Modern touches include indoor and outdoor potlights, as well as upgraded custom light fixtures throughout, adding a touch of luxury at every turn. The heart of the home is a custom-designed, open-concept kitchen with real wood cabinetry, glass-fronted upper cabinets with LED lighting, and a generous island. Spacious Upstairs includes a media family loft, luxurious primary bedroom with dedicated makeup counter area, walk-in closets with custom shelving. All bedrooms have access to washrooms, washrooms are adorned with custom ceiling-high mirrors, quartz countertops, and upgraded light fixtures. Legally finished walk-out basement apartment with two separate entrances, in-law suite or potential rental income. Interlocked driveway with no sidewalk, natural stone steps & porch, and a beautifully landscaped backyard provides an ideal setting for outdoor entertaining and relaxation, too many custom upgrades to list. Also, this home comes with two cozy fireplaces, a dining area with a convenient servery counter, and a clean, modern layout that facilitates both functionality and elegance. Electric car charger-ready and offers ample storage solutions to ensure organizational efciency. Located in a top-ranked school zone (HS IB program), with easy access to HWY 404, T&T, beautiful parks, & essential amenities. This residence epitomizes the perfect blend of convenience, luxury, and quality living a true dream home awaiting its next discerning owner.
Location
State ON
County York
Community Rural Aurora
Area York
Zoning Single Family Residential
Region Rural Aurora
City Region Rural Aurora
Rooms
Family Room Yes
Basement Apartment, Finished with Walk-Out
Kitchen 2
Separate Den/Office 1
Interior
Interior Features Auto Garage Door Remote, Built-In Oven, Carpet Free, Central Vacuum, ERV/HRV, In-Law Suite, On Demand Water Heater, Storage, Water Heater Owned
Cooling Central Air
Exterior
Parking Features Available
Garage Spaces 6.0
Pool None
Roof Type Asphalt Shingle
Lot Frontage 36.02
Lot Depth 96.85
Total Parking Spaces 6
Building
Foundation Concrete
Read Less
Want to know what your home might be worth? Contact us for a FREE valuation!

Our team is ready to help you sell your home for the highest possible price ASAP

