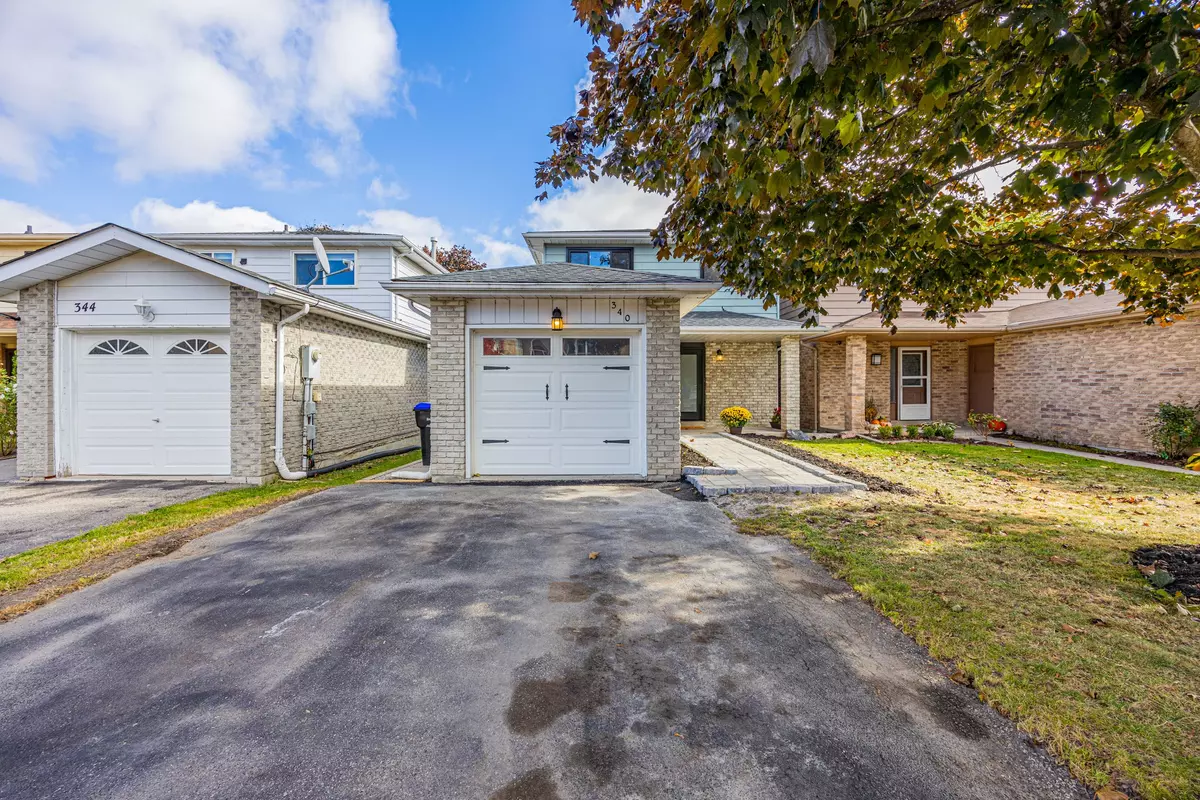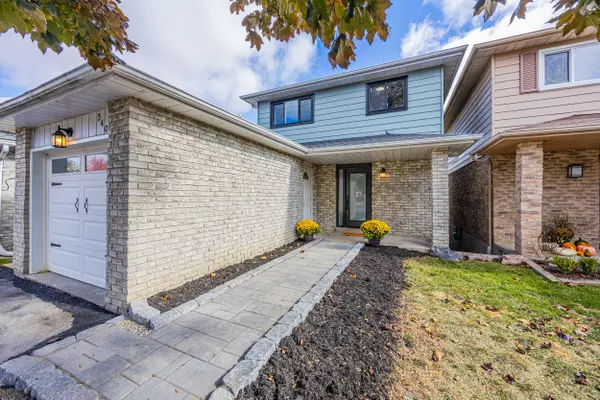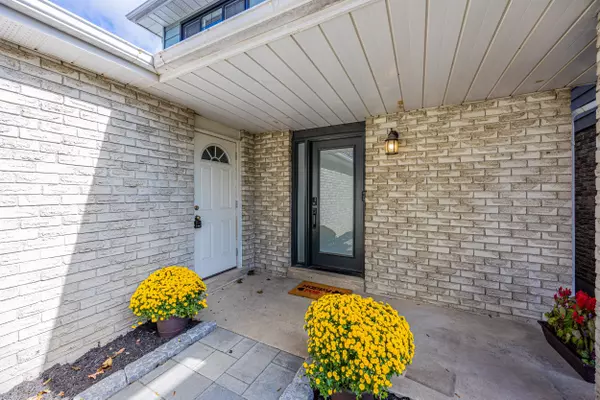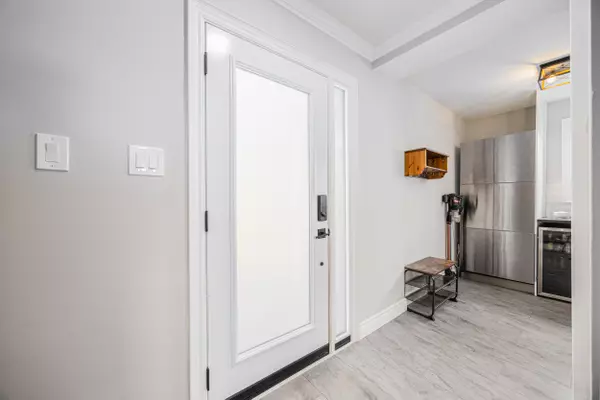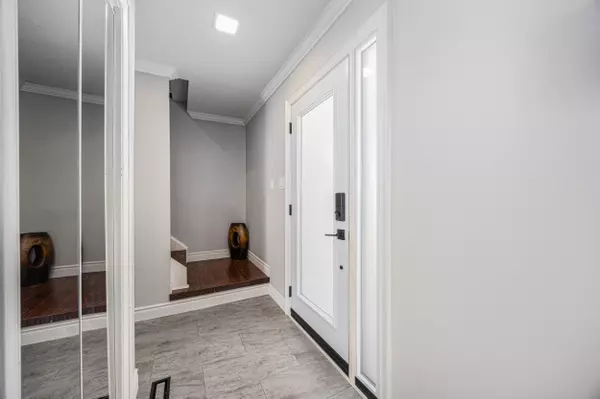$780,000
$799,900
2.5%For more information regarding the value of a property, please contact us for a free consultation.
340 Britannia AVE Bradford West Gwillimbury, ON L3Z 1A7
4 Beds
3 Baths
Key Details
Sold Price $780,000
Property Type Single Family Home
Sub Type Link
Listing Status Sold
Purchase Type For Sale
MLS Listing ID N9400304
Sold Date 12/16/24
Style 2-Storey
Bedrooms 4
Annual Tax Amount $4,026
Tax Year 2024
Property Description
Welcome to Your Dream Home! Discover this beautifully upgraded 3+1 bedroom residence, a perfect blend of comfort and style. The kitchen updated cabinets, appliances, and a stylish backsplash. Lots of counter and cabinet space. The adjoining dining and living room is spacious and perfect for entertaining. Gorgeous wide laminate flooring, Pot lights and Crown molding add to the appeal. Step outside to enjoy the spacious deck with modern glass railings, offering stunning views and sunny exposure ideal for morning coffee or evening gatherings. Refinished stairs lead you to the upper level with three spacious bedrooms and matching floors. The versatile lower level includes a cozy family room with wet bar, and a flexible bedroom/office, a new 3-piece bath, and French Doors to another deck and backyard! In law potential! This home also offers smart storage solutions, including a walk-in pantry, a dedicated laundry room, upper shelves in the garage for optimal organization. With parking for four cars and a fully fenced backyard complete with a shed, you have everything you need. Conveniently located near parks, shopping, highways, and GO transit, this is an opportunity you won't want to miss. Schedule your viewing today and let the fun begin!
Location
State ON
County Simcoe
Community Bradford
Area Simcoe
Region Bradford
City Region Bradford
Rooms
Family Room No
Basement Finished with Walk-Out
Kitchen 1
Separate Den/Office 1
Interior
Interior Features In-Law Capability, Water Heater Owned
Cooling Central Air
Fireplaces Number 1
Fireplaces Type Electric
Exterior
Exterior Feature Deck, Porch
Parking Features Private
Garage Spaces 5.0
Pool None
View Clear
Roof Type Asphalt Shingle
Lot Frontage 30.0
Lot Depth 150.0
Total Parking Spaces 5
Building
Foundation Concrete
Others
Senior Community Yes
Read Less
Want to know what your home might be worth? Contact us for a FREE valuation!

Our team is ready to help you sell your home for the highest possible price ASAP

