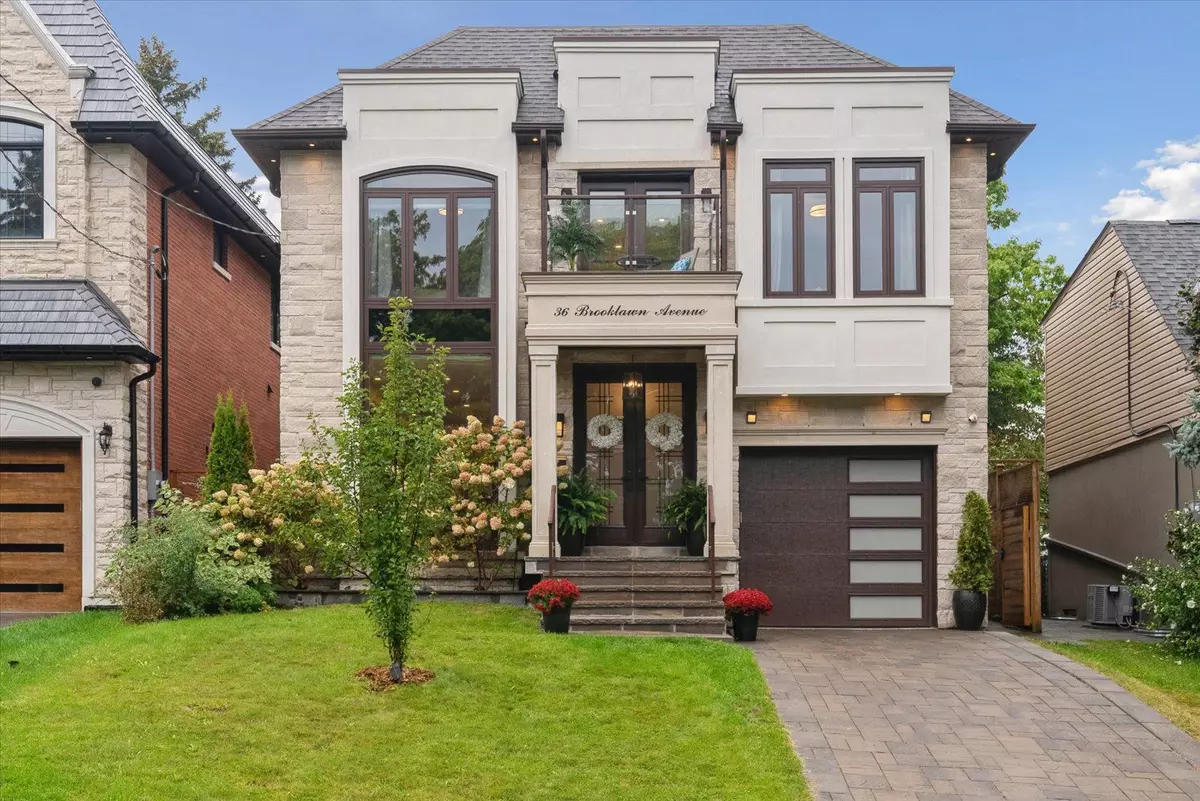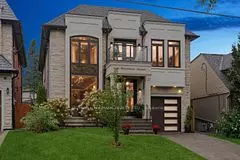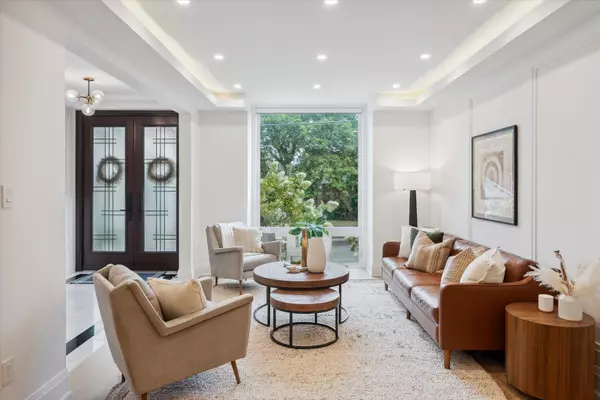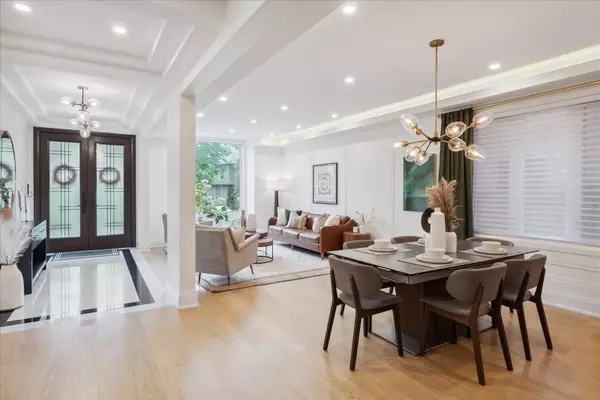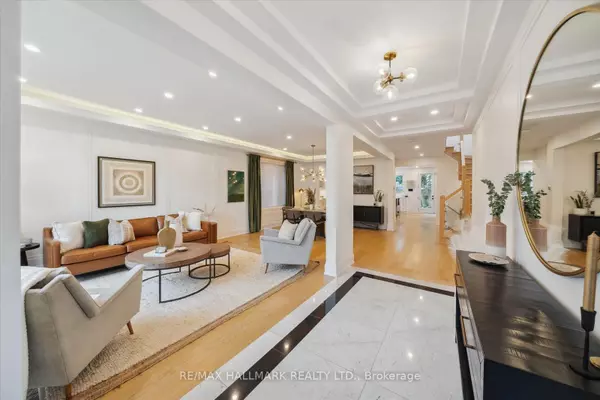$2,310,000
$2,458,000
6.0%For more information regarding the value of a property, please contact us for a free consultation.
36 Brooklawn AVE Toronto E08, ON M1M 2P4
5 Beds
5 Baths
Key Details
Sold Price $2,310,000
Property Type Single Family Home
Sub Type Detached
Listing Status Sold
Purchase Type For Sale
Approx. Sqft 3000-3500
MLS Listing ID E9308692
Sold Date 10/30/24
Style 2-Storey
Bedrooms 5
Annual Tax Amount $11,315
Tax Year 2024
Property Description
Elegance and style define this stunning custom Bluffs home. Spanning over 3,000 square feet across the main and upper levels, this residence boasts a bright, open-concept living area with wainscoting, pot lights, and soaring 9-foot ceilings. The modern gourmet kitchen, featuring a waterfall center island, built-in range, and gas cooktop, is perfect for family gatherings. It seamlessly connects to a cozy family room with a gas fireplace, floor-to-ceiling windows, and a walkout to a large deck. A main floor office completes this level.Upstairs, you'll find four generously sized bedrooms, including a private primary retreat with a luxurious ensuite bathroom, porcelain tiles, a skylight, and a spacious walk-in closet with built-ins. A convenient upper-level laundry room and a front balcony add to the appeal.The lower level is designed for entertainment with a large rec room, wet bar, and wall fireplace, ideal for movie nights. An additional rear sitting area, fifth bedroom with a three-piece ensuite, and walkout to a fully landscaped backyard enhance the home's functionality.Perfect for a growing family, this property offers lifestyle and location. Walk to excellent schools, TTC, and the GO station, with easy access to downtown. This home is a must-see!
Location
State ON
County Toronto
Community Cliffcrest
Area Toronto
Zoning Residential
Region Cliffcrest
City Region Cliffcrest
Rooms
Family Room Yes
Basement Finished with Walk-Out
Kitchen 1
Separate Den/Office 1
Interior
Interior Features Central Vacuum, Built-In Oven, Bar Fridge, Auto Garage Door Remote, Water Heater Owned
Cooling Central Air
Fireplaces Type Fireplace Insert
Exterior
Exterior Feature Deck, Landscaped
Parking Features Private
Garage Spaces 3.0
Pool None
View Park/Greenbelt
Roof Type Shingles
Lot Frontage 40.0
Lot Depth 125.0
Total Parking Spaces 3
Building
Foundation Poured Concrete
Read Less
Want to know what your home might be worth? Contact us for a FREE valuation!

Our team is ready to help you sell your home for the highest possible price ASAP

