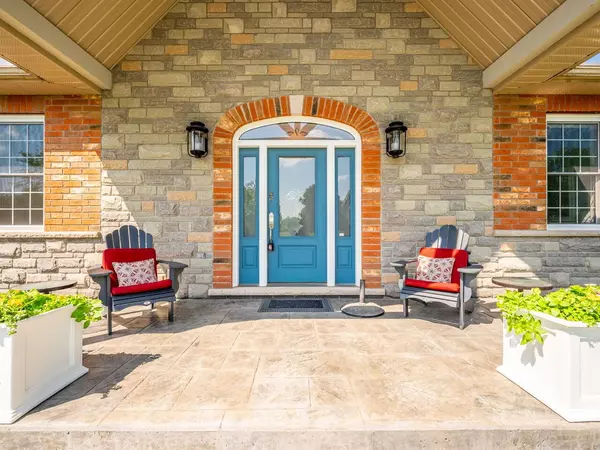$1,000,000
$1,099,999
9.1%For more information regarding the value of a property, please contact us for a free consultation.
373 Creek View RD Kawartha Lakes, ON K0M 2B0
2 Beds
2 Baths
0.5 Acres Lot
Key Details
Sold Price $1,000,000
Property Type Single Family Home
Sub Type Detached
Listing Status Sold
Purchase Type For Sale
Approx. Sqft 2000-2500
MLS Listing ID X9362782
Sold Date 12/12/24
Style Bungalow
Bedrooms 2
Annual Tax Amount $4,472
Tax Year 2023
Lot Size 0.500 Acres
Property Description
Discover your turn-key, extremely rare private oasis just south of Kirkfield! Nestled on approximately 2 acres of picturesque property, this stunning home boasts 2 bedrooms and 2 bathrooms, covering approximately 2100sqft of living space with hardwood floors throughout. The modern kitchen features stainless steel appliances and a gas stove. The large primary bedroom includes a luxurious 5-piece en-suite and a walk-in closet. Step outside to an entertainer's dream backyard with 2 walkout decks, a saltwater pool, and a sauna. The basement height is 5 feet, It is insulated with spray foam insulation and the floor is reinforced poured concrete. While it features plenty of room for storage and easily accommodates the 2 water heaters, a sump pump, a water filtration system and furnace, it is NOT suitable for use as living space. The property also includes a spacious garage equipped with its own separate 100 amp panel with cables all protected underground. The upper level is waiting for your imagination to become a reality! Simply move in and enjoy this serene and exquisite retreat! More photos in Virtual Tour!
Location
State ON
County Kawartha Lakes
Community Rural Eldon
Area Kawartha Lakes
Zoning A1
Region Rural Eldon
City Region Rural Eldon
Rooms
Family Room Yes
Basement Crawl Space, Unfinished
Kitchen 1
Interior
Interior Features Carpet Free, Propane Tank, Water Heater Owned
Cooling Central Air
Exterior
Exterior Feature Backs On Green Belt, Deck, Landscaped, Private Pond, Privacy
Parking Features Private
Garage Spaces 10.0
Pool Inground
Roof Type Metal
Lot Frontage 150.44
Lot Depth 482.72
Total Parking Spaces 10
Building
Foundation Poured Concrete
Read Less
Want to know what your home might be worth? Contact us for a FREE valuation!

Our team is ready to help you sell your home for the highest possible price ASAP





